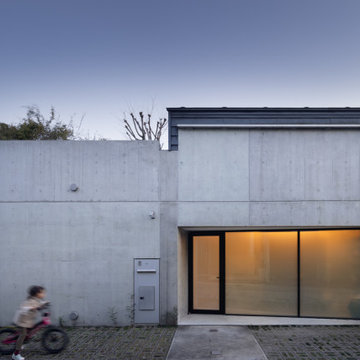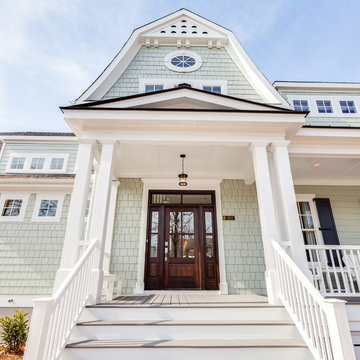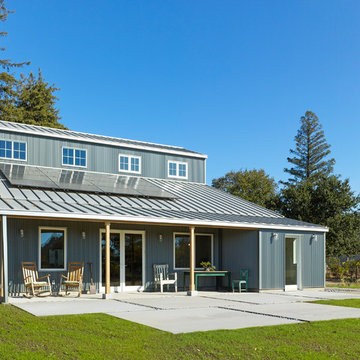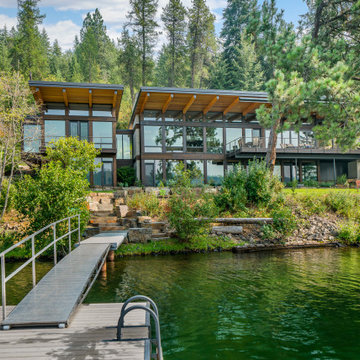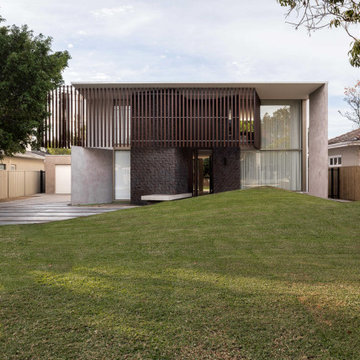家の外観 (アドベサイディング、コンクリートサイディング、ガラスサイディング、メタルサイディング) の写真
絞り込み:
資材コスト
並び替え:今日の人気順
写真 1〜20 枚目(全 24,029 枚)
1/5
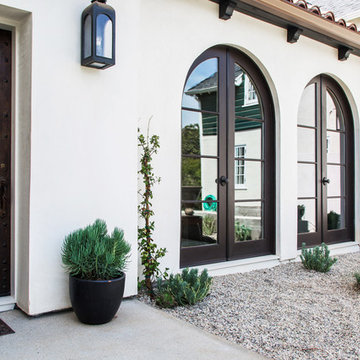
Interior Design by Grace Benson
Photography by Bethany Nauert
ロサンゼルスにあるトランジショナルスタイルのおしゃれな家の外観 (アドベサイディング) の写真
ロサンゼルスにあるトランジショナルスタイルのおしゃれな家の外観 (アドベサイディング) の写真
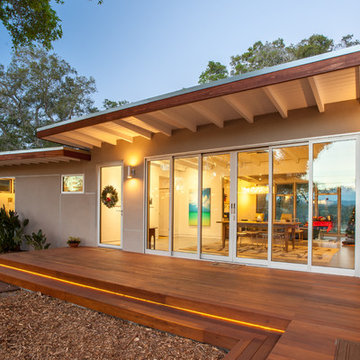
The flat roof overhangs, with the same exposed beams as the interior, add an elegant touch to the entry while providing much needed shade during the day. Comprised of two static and four moveable glass panels, the homeowners can tailor the doors to the occasion.
Golden Visions Design
Santa Cruz, CA 95062
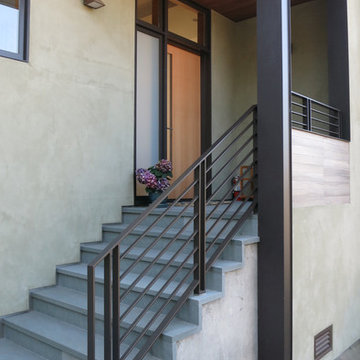
Powder coated steel guardrail. Solid flat bar construction powder coated a special order bronze color to match window trim. The double lines of the uprights match the post trim which hides the gutter downspout.
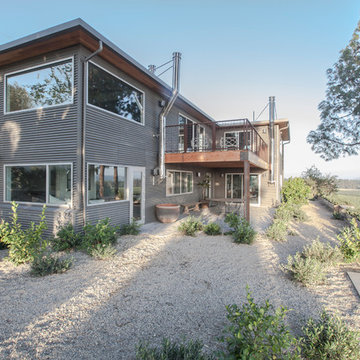
Rear of home near sunset looking east. Mature pines were preserved for late afternoon shade. Geometric lines in the corrugated galvanized steel facing echo those in the surrounding agricultural fields | Kurt Jordan Photography

Modern mountain aesthetic in this fully exposed custom designed ranch. Exterior brings together lap siding and stone veneer accents with welcoming timber columns and entry truss. Garage door covered with standing seam metal roof supported by brackets. Large timber columns and beams support a rear covered screened porch.
(Ryan Hainey)

Exterior of modern farmhouse style home, clad in corrugated grey steel with wall lighting, offset gable roof with chimney, detached guest house and connecting breezeway. Photo by Tory Taglio Photography
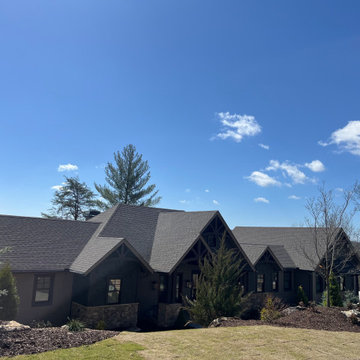
Beautiful home in Blue Ridge, GA we did the lap siding, board and batten, shake, brackets, and the cornice. What a beautiful turnout!
アトランタにあるカントリー風のおしゃれな家の外観 (コンクリートサイディング、縦張り) の写真
アトランタにあるカントリー風のおしゃれな家の外観 (コンクリートサイディング、縦張り) の写真
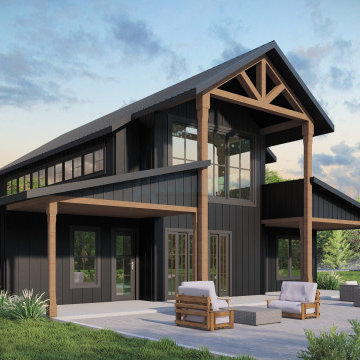
Indulge in the perfect fusion of modern comfort and rustic allure with our exclusive Barndominium House Plan. Spanning 3915 sq-ft, it begins with a captivating entry porch, setting the stage for the elegance that lies within.
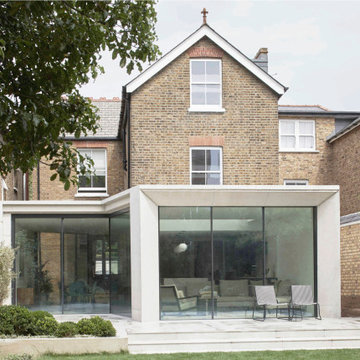
A new extension to the ground floor of this substantial semi-detached house in Ealing
ロンドンにある高級な巨大なモダンスタイルのおしゃれな家の外観 (コンクリートサイディング) の写真
ロンドンにある高級な巨大なモダンスタイルのおしゃれな家の外観 (コンクリートサイディング) の写真
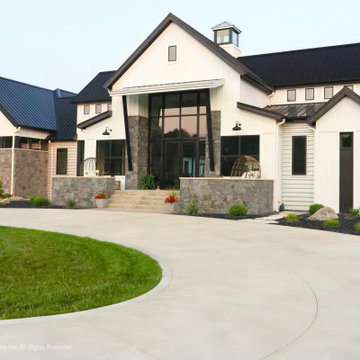
Front Elevation.
This modern farmhouse exudes elegance with its steel-clad exterior, Rocky Mountain Castlestone accents, and a charming cupola. Floor-to-ceiling Marvin windows flood the living spaces with natural light and offer stunning vistas of the surrounding countryside. A stamped concrete patio overlooks the in-ground pool, gazebo, and outdoor kitchen, creating a luxurious outdoor retreat The property features a built-in trampoline, a putting green for active recreation, and a five-stall garage for ample storage. Accessed through a gated entrance with a long, scenic drive, a stone-covered bridge welcomes you to this idyllic retreat, seamlessly blending contemporary luxury with rustic charm.
Martin Bros. Contracting, Inc., General Contractor; Helman Sechrist Architecture, Architect; JJ Osterloo Design, Designer; Photography by Marie Kinney & Amanda McMahon

This project consists of a two storey rear extension and full house internal refurbishment, creating a series of modern open plan living spaces at ground level, and the addition of a master suite a first floor level.
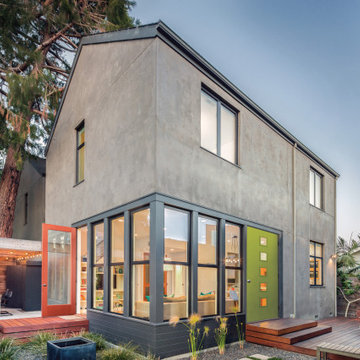
Upgrade your home with modern doors. Your porch will match your interior style and can be the pop of color you were looking for. For these two doors check out the BLS-682C5-010 and the Vistagrande Fir Grain Full Lite Low-E Flush Glazed.
家の外観 (アドベサイディング、コンクリートサイディング、ガラスサイディング、メタルサイディング) の写真
1
