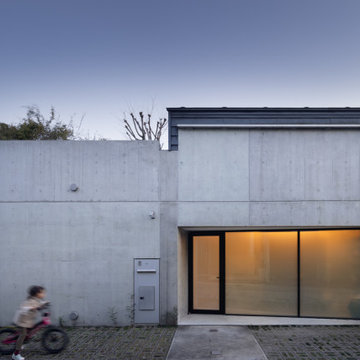家の外観 (全タイプのサイディング素材、コンクリートサイディング、塗装レンガ、石材サイディング) の写真
絞り込み:
資材コスト
並び替え:今日の人気順
写真 1〜20 枚目(全 44,394 枚)
1/5

Photos by Bob Greenspan
ポートランドにあるトラディショナルスタイルのおしゃれな家の外観 (石材サイディング) の写真
ポートランドにあるトラディショナルスタイルのおしゃれな家の外観 (石材サイディング) の写真
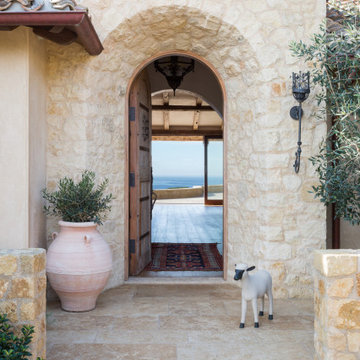
Front Entry from Gravel Courtyard
ロサンゼルスにあるラグジュアリーな中くらいな地中海スタイルのおしゃれな家の外観 (石材サイディング) の写真
ロサンゼルスにあるラグジュアリーな中くらいな地中海スタイルのおしゃれな家の外観 (石材サイディング) の写真

Builder: John Kraemer & Sons | Architecture: Charlie & Co. Design | Interior Design: Martha O'Hara Interiors | Landscaping: TOPO | Photography: Gaffer Photography
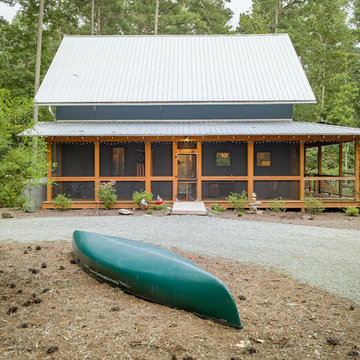
The Owners wanted a small farmhouse that would tie into the local vernacular. We used a metal roof and also a wrap around lower porch to achieve the feeling desired. Duffy Healey, photographer.
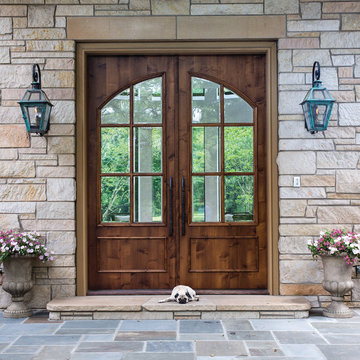
Photo credit: Greg Grupenhof; Whole-house renovation to existing Indian Hill home. Prior to the renovation, the Scaninavian-modern interiors felt cold and cavernous. In order to make this home work for a family, we brought the spaces down to a more livable scale and used natural materials like wood and stone to make the home warm and welcoming.
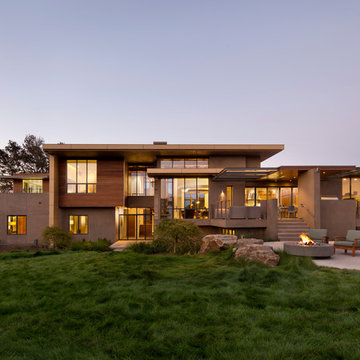
This new 6400 s.f. two-story split-level home lifts upward and orients toward unobstructed views of Windy Hill. The deep overhanging flat roof design with a stepped fascia preserves the classic modern lines of the building while incorporating a Zero-Net Energy photovoltaic panel system. From start to finish, the construction is uniformly energy efficient and follows California Build It Green guidelines. Many sustainable finish materials are used on both the interior and exterior, including recycled old growth cedar and pre-fabricated concrete panel siding.
Photo by:
www.bernardandre.com

A traditional house that meanders around courtyards built as though it where built in stages over time. Well proportioned and timeless. Presenting its modest humble face this large home is filled with surprises as it demands that you take your time to experience it.
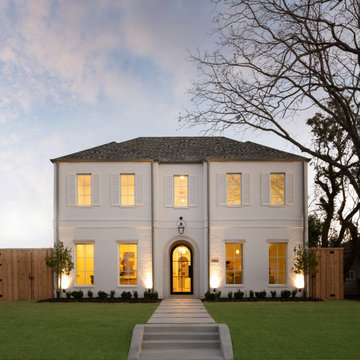
Classic, timeless and ideally positioned on a sprawling corner lot set high above the street, discover this designer dream home by Jessica Koltun. The blend of traditional architecture and contemporary finishes evokes feelings of warmth while understated elegance remains constant throughout this Midway Hollow masterpiece unlike no other. This extraordinary home is at the pinnacle of prestige and lifestyle with a convenient address to all that Dallas has to offer.
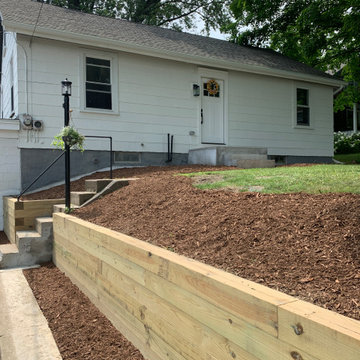
This cute little white ranch has been dubbed the Coconut House by a very loving 3-year-old. Updated landscaping ready for someone to through their love at it! Brand new timber wall.

The home features high clerestory windows and a welcoming front porch, nestled between beautiful live oaks.
ダラスにある中くらいなカントリー風のおしゃれな家の外観 (石材サイディング、縦張り) の写真
ダラスにある中くらいなカントリー風のおしゃれな家の外観 (石材サイディング、縦張り) の写真
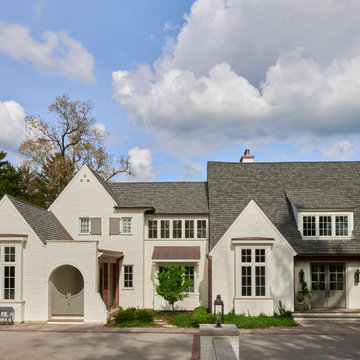
Burr Ridge, IL Home by Charles Vincent George Architects. Photography by Tony Soluri. Two-story white painted brick, home. Has multiple gables, dormers, arched doorway with a curved gate leading to a charming dutch door. This elegant home exudes old-world charm, creating a comfortable and inviting retreat in the western suburbs of Chicago.
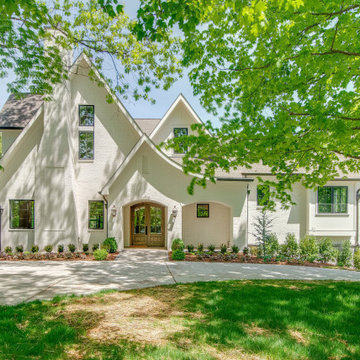
Amazing custom new construction. White painted brick accented with bronze windows, gutters, and downspouts. Chimney has inlaid herringbone pattern. Wood-stained double arched French door entry with gas lanterns. Beautifully nestled within mature treed, park like setting.

Modern three level home with large timber look window screes an random stone cladding.
ブリスベンにある高級なコンテンポラリースタイルのおしゃれな家の外観 (石材サイディング、マルチカラーの外壁) の写真
ブリスベンにある高級なコンテンポラリースタイルのおしゃれな家の外観 (石材サイディング、マルチカラーの外壁) の写真
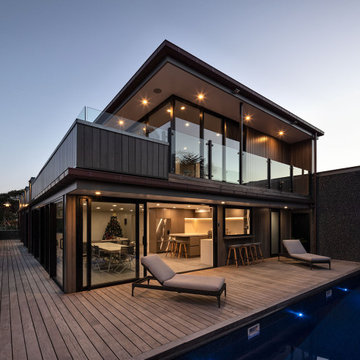
This new house by Rogan Nash Architects, sits on the Cockle Bay waterfront, adjoining a park. It is a family home generous family home, spread over three levels. It is primarily concrete construction – which add a beautiful texture to the exterior and interior.
家の外観 (全タイプのサイディング素材、コンクリートサイディング、塗装レンガ、石材サイディング) の写真
1
