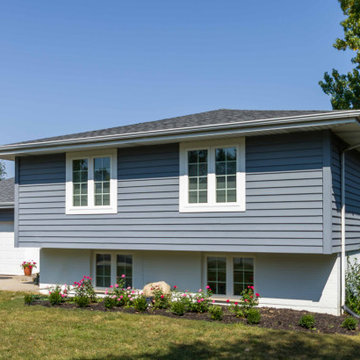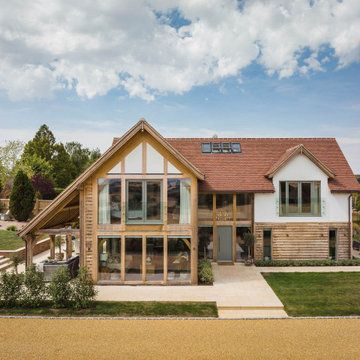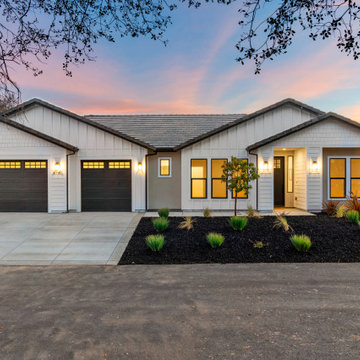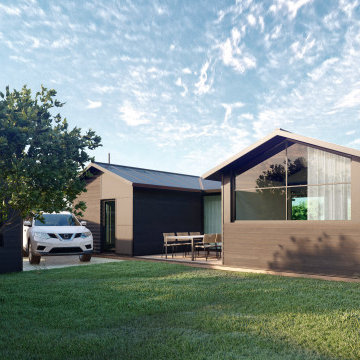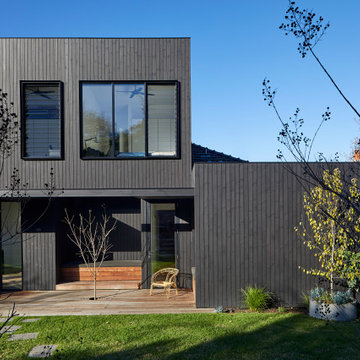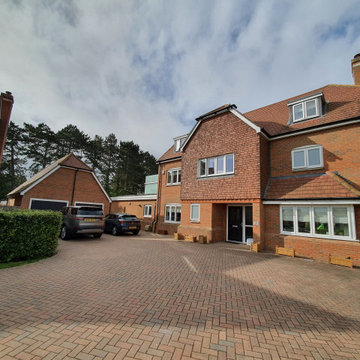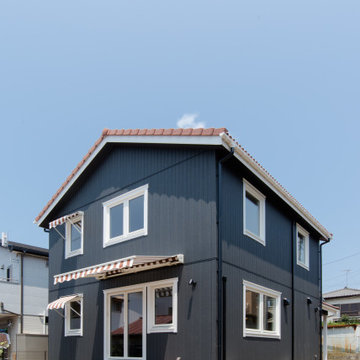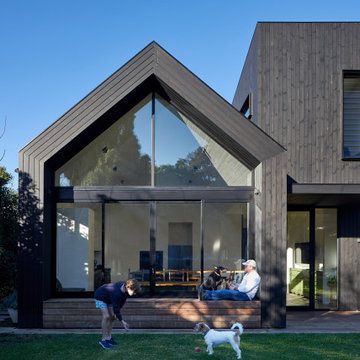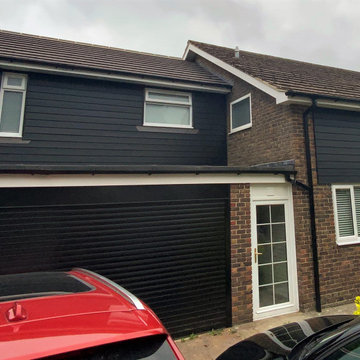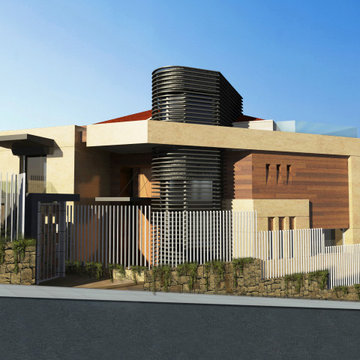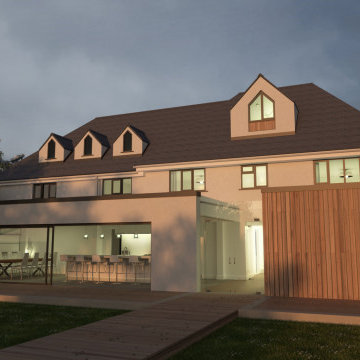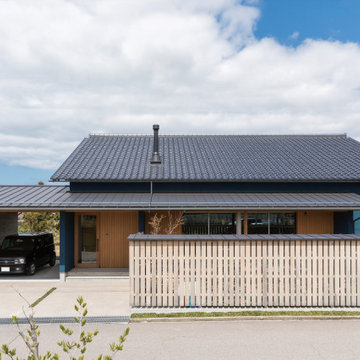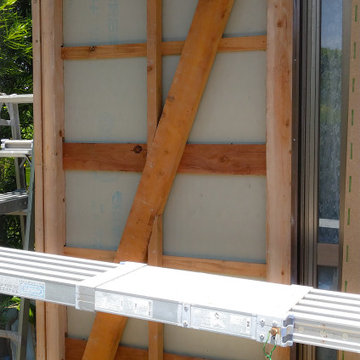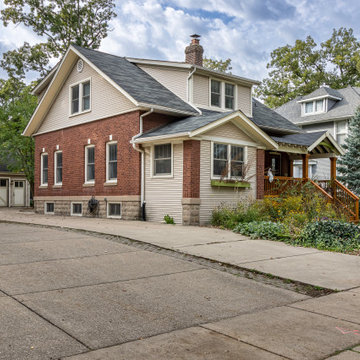瓦屋根の家 (混合材サイディング、塗装レンガ、縦張り) の写真
絞り込み:
資材コスト
並び替え:今日の人気順
写真 1〜20 枚目(全 41 枚)
1/5
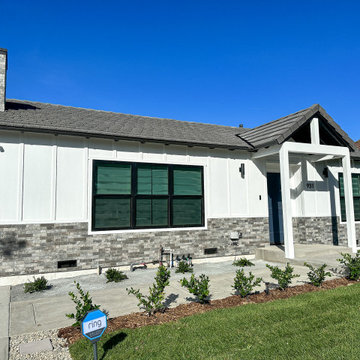
In particular, note the brand-new garden path and driveway. Gone are the worn-out paths and aged concrete; in their place is a striking concrete design that redefines this home's grand entrance.
The fresh, meticulously designed garden path is an elegant invitation, guiding you toward the modern front door. It complements the new facade and adds a touch of sophistication to the overall look.
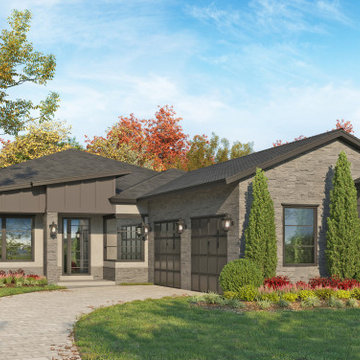
This modern Craftsman home puts a contemporary flare to is traditional style. Square columns support a bumped out entry with shed roofs cascading to one side. The roof line is a modern style of colliding geometric shapes. The overall effect is bold diagonals, counterpointed shapes, with multiple massing. The emphasis is on views everywhere in this home.
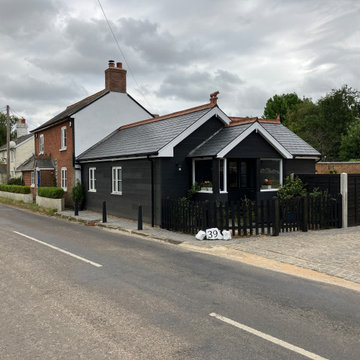
Traditional Victorian Cottage with new extension using Millboard Envello Shadow Line Cladding in Burnt Oak. replicating an authentic timber look whilst using a composite board for longevity and ease of maintenance. Cottage is surrounded by cattle farms so flagstone paving or cobbles have been used to create driveway then dressed with gravel with a mix of hedge planting to be established and potted evergreen plants. As property is locally listed all Windows & doors have been returned to wood. Single storey extension with both vaulted ceiling areas and storage attics.
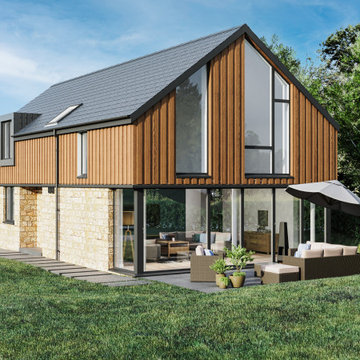
These are visuals from a set of 25 images created for the developer to market three new homes in Lancaster.
他の地域にある低価格のモダンスタイルのおしゃれな家の外観 (混合材サイディング、縦張り) の写真
他の地域にある低価格のモダンスタイルのおしゃれな家の外観 (混合材サイディング、縦張り) の写真
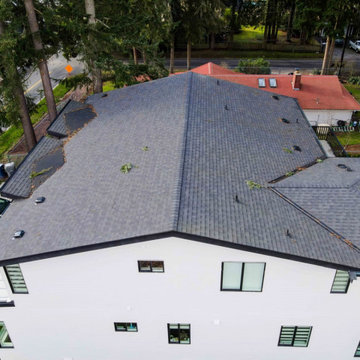
Premium Grey Roofing Design.
シアトルにある高級なコンテンポラリースタイルのおしゃれな家の外観 (混合材サイディング、縦張り) の写真
シアトルにある高級なコンテンポラリースタイルのおしゃれな家の外観 (混合材サイディング、縦張り) の写真
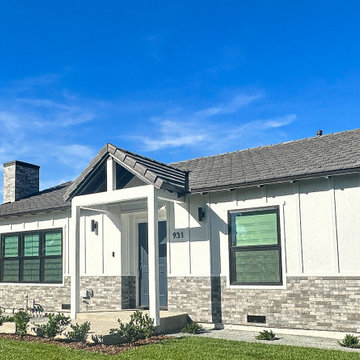
Offset brick wainscoting, a design choice that's both timeless and sophisticated, now graces the lower portion of the exterior. Its distinctive pattern and hues bring a sense of depth and character, instantly elevating the home's charm.
Every brick tells a story, and in this case, it narrates the tale of a home that has undergone a remarkable metamorphosis. The contrast between the old and the new is striking, with the offset brick wainscoting acting as a visual anchor for the entire design.
As you scroll through the images, take a moment to appreciate the meticulous attention to detail that has gone into creating a home that exudes elegance and character. This is not just an exterior makeover; it's a testament to the transformative power of architecture and design.
瓦屋根の家 (混合材サイディング、塗装レンガ、縦張り) の写真
1
