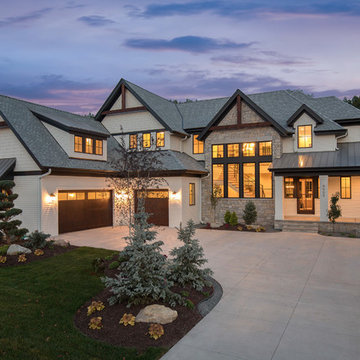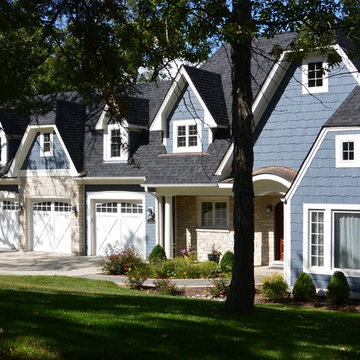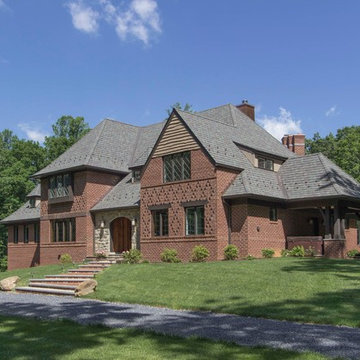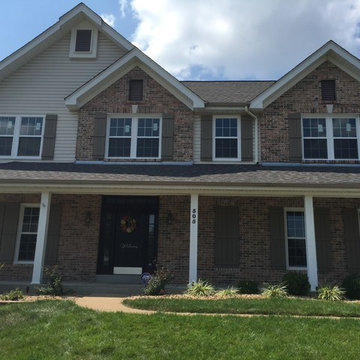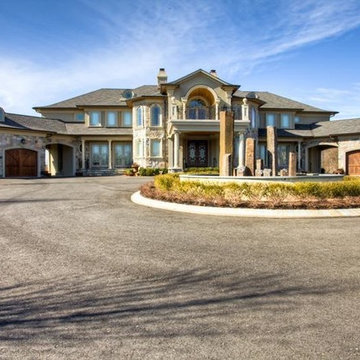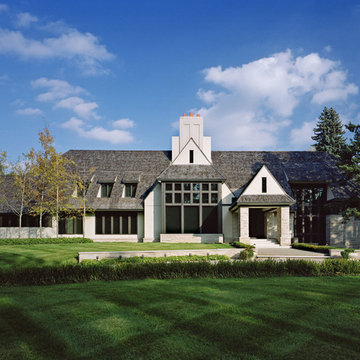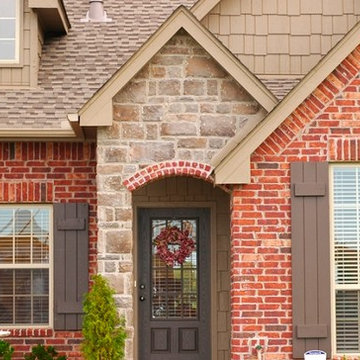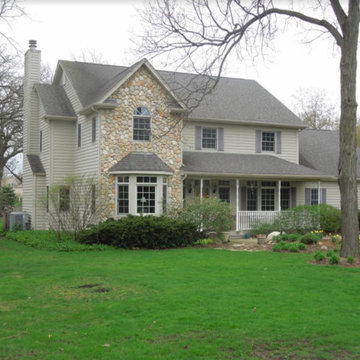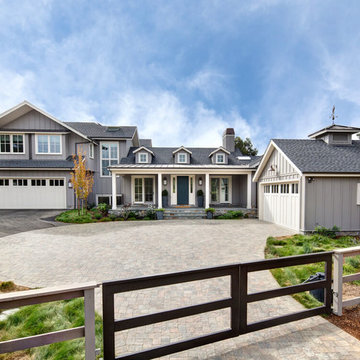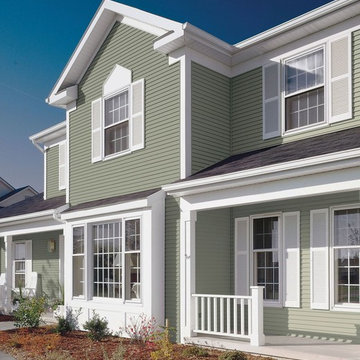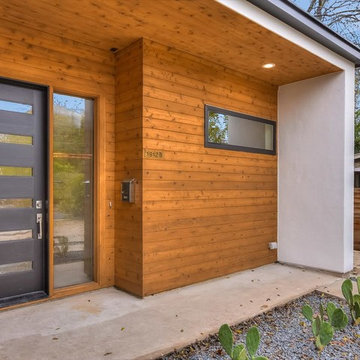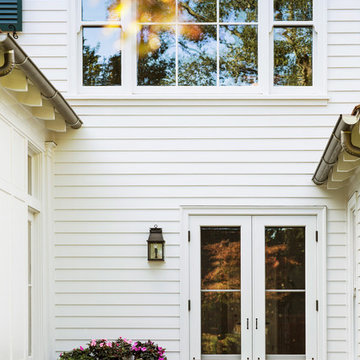板屋根の家の写真
絞り込み:
資材コスト
並び替え:今日の人気順
写真 2861〜2880 枚目(全 87,104 枚)
1/2
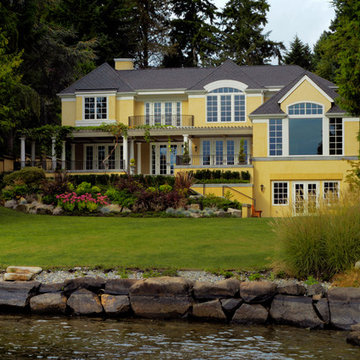
Fitting a large home to a narrow site requires careful manipulation of plan and proportion.
シアトルにあるトランジショナルスタイルのおしゃれな家の外観 (黄色い外壁) の写真
シアトルにあるトランジショナルスタイルのおしゃれな家の外観 (黄色い外壁) の写真
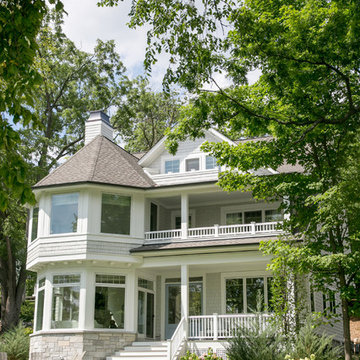
http://lowellcustomhomes.com , LOWELL CUSTOM HOMES, Lake Geneva, WI, Exterior shingle style with gambrel roof, cedar shingle siding to match Sherwin Williams Repose Gray, shingle roof, Marvin Integrity Windows and Doors. Welcoming blue double glass panel entry door with sidelights and decorative transom.
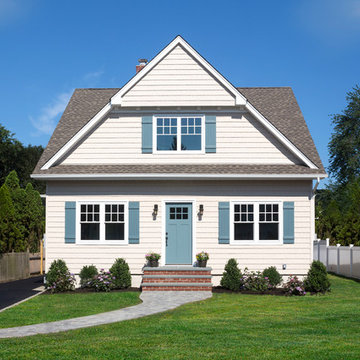
Photo: www.richardlawdigital.com
ニューヨークにある中くらいなトラディショナルスタイルのおしゃれな家の外観 (ビニールサイディング) の写真
ニューヨークにある中くらいなトラディショナルスタイルのおしゃれな家の外観 (ビニールサイディング) の写真
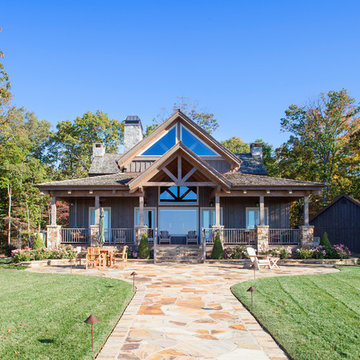
The back of this log & timber frame home is designed to take advantage of a spectacular view. Lots of windows, a large covered porch, and a stone patio add to the beauty of this custom home.
Photo credit: James Ray Spahn

New zoning codes paved the way for building an Accessory Dwelling Unit in this homes Minneapolis location. This new unit allows for independent multi-generational housing within close proximity to a primary residence and serves visiting family, friends, and an occasional Airbnb renter. The strategic use of glass, partitions, and vaulted ceilings create an open and airy interior while keeping the square footage below 400 square feet. Vertical siding and awning windows create a fresh, yet complementary addition.
Christopher Strom was recognized in the “Best Contemporary” category in Marvin Architects Challenge 2017. The judges admired the simple addition that is reminiscent of the traditional red barn, yet uses strategic volume and glass to create a dramatic contemporary living space.
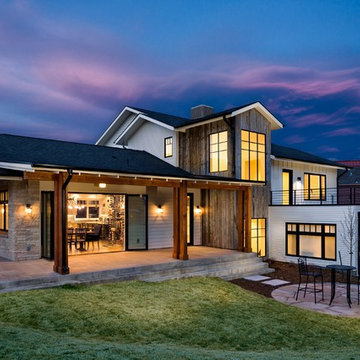
The custom home is in Boulder, CO. The mixed exterior siding adds visual intrigue. The as shown open Nana Wall system allows for easy flow between in the interior and exterior portions of the home. Large format windows help capitalize on the stunning views around the home.
Photo Credit: StudioQPhoto.com
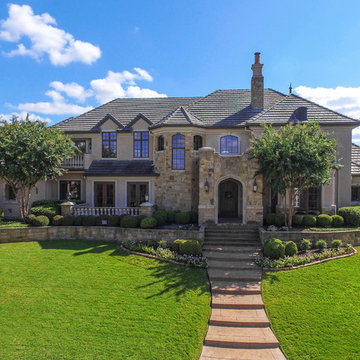
This magnificent European style estate located in Mira Vista Country Club has a beautiful panoramic view of a private lake. The exterior features sandstone walls and columns with stucco and cast stone accents, a beautiful swimming pool overlooking the lake, and an outdoor living area and kitchen for entertaining. The interior features a grand foyer with an elegant stairway with limestone steps, columns and flooring. The gourmet kitchen includes a stone oven enclosure with 48” Viking chef’s oven. This home is handsomely detailed with custom woodwork, two story library with wooden spiral staircase, and an elegant master bedroom and bath.
The home was design by Fred Parker, and building designer Richard Berry of the Fred Parker design Group. The intricate woodwork and other details were designed by Ron Parker AIBD Building Designer and Construction Manager.
Photos By: Bryce Moore-Rocket Boy Photos
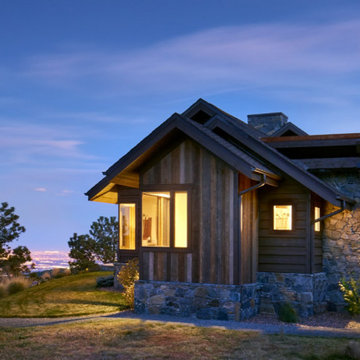
Can a home be both rustic and contemporary at once? This Mountain Mid Century home answers “absolutely” with its cheerfully canted roofs and asymmetrical timber joinery detailing. Perched on a hill with breathtaking views of the eastern plains and evening city lights, this home playfully reinterprets elements of historic Colorado mine structures. Inside, the comfortably proportioned Great Room finds its warm rustic character in the traditionally detailed stone fireplace, while outside covered decks frame views in every direction.
板屋根の家の写真
144
