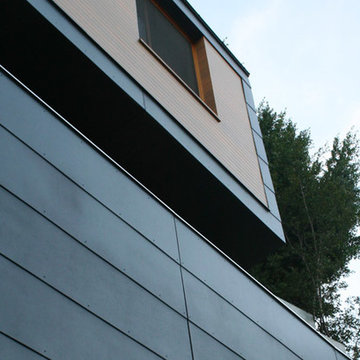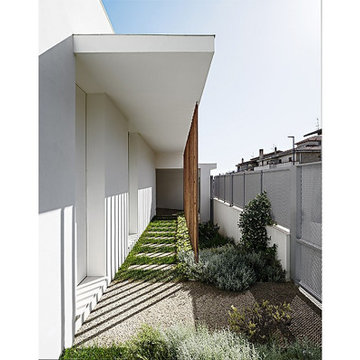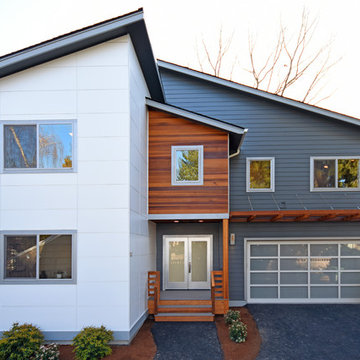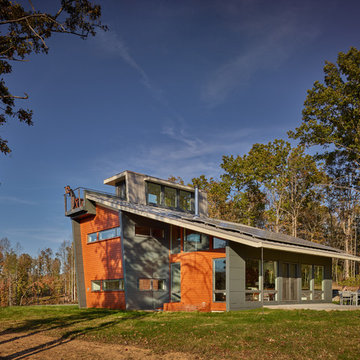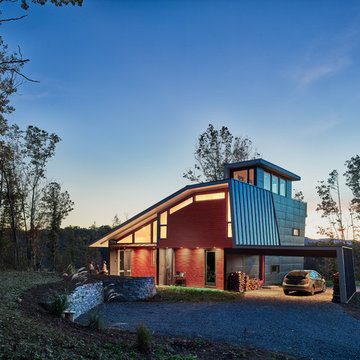中くらいな家の外観 (緑化屋根、混合材サイディング) の写真
絞り込み:
資材コスト
並び替え:今日の人気順
写真 61〜80 枚目(全 113 枚)
1/4
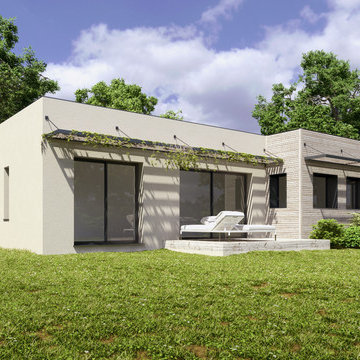
L'ensemble des chambres sont composées de grandes baies vitrée, donnants sur les nombreuses terrasses bois individuelles, protégées par des protections solaires végétalisées.
©Samuel Fricaud
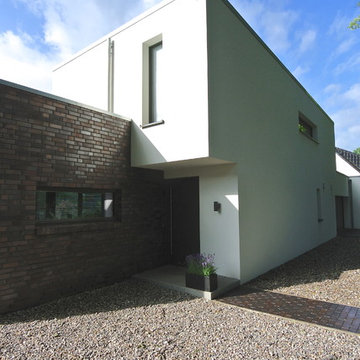
Entstanden ist eine elegante, bungalowartige Villa im Bauhaus-Stil mit einheitlichem Charakter und doch zwei verschiedenen Seiten: Während sich der Bau zur Straße hin eher zurückhaltend und geschlossen zeigt, öffnet er sich der Hangseite mit maximaler Transparenz. Die großzügige Verglasung aller Räume erlaubt viele Ein- und Ausblicke und sorgt obendrein für eine organische Beziehung zwischen Haus und Landschaft. Genauso harmonisch ist der lichte, penthouseartige Schlafbereich im 1. OG zum Wohntrakt gestaltet – mit hellen, ineinander fließenden Räumen um die riesige Terrasse gruppiert.
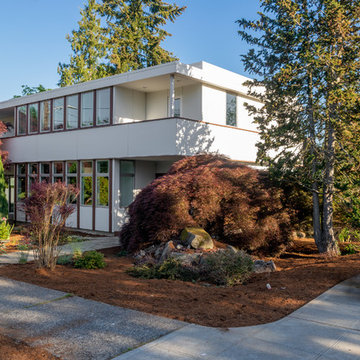
Nestled into the mature landscape, this new home feels as if it always belonged. A house and its garden is a primary relationship we always consider in our design.
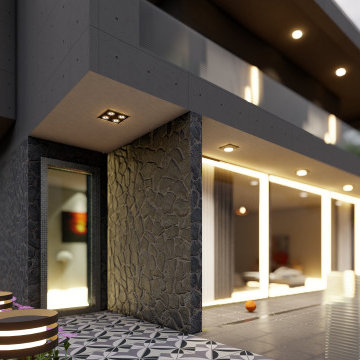
Modern and simple home designs , 3D renderings and interior design , only from Lacomelza themes. Stay_Tuned.
他の地域にある中くらいなモダンスタイルのおしゃれな家の外観 (混合材サイディング、アパート・マンション、緑化屋根) の写真
他の地域にある中くらいなモダンスタイルのおしゃれな家の外観 (混合材サイディング、アパート・マンション、緑化屋根) の写真
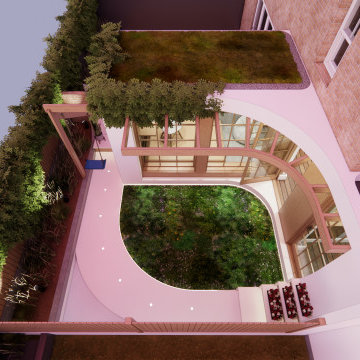
Remodelling of rear extension into the garden, moroccan plastered surfaces and floor, hidden lighting, green roof.
Two new openings and insulated cladding.
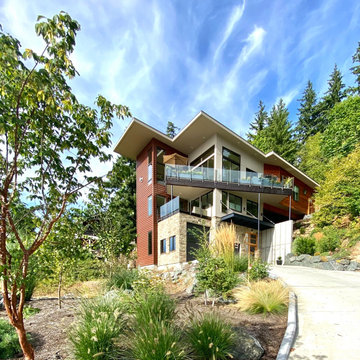
History:
Client was given a property, that was extremely difficult to build on, with a very steep, 25-30' drop. They tried to sell the property for many years, with no luck. They finally decided that they should build something on it, for themselves, to prove it could be done. No access was allowed at the top of the steep incline. Client assumed it would be an expensive foundation built parallel to the hillside, somehow.
Program:
The program involved a level for one floor living, (LR/DR/KIT/MBR/UTILITY) as an age-in-place for this recently retired couple. Any other levels should have additional bedrooms that could also feel like a separate AirBnB space, or allow for a future caretaker. There was also a desire for a garage with a recreational vehicle and regular car. The main floor should take advantage of the primary views to the southwest, even though the lot faces due west. Also a desire for easy access to an upper level trail and low maintenance materials with easy maintenance access to roof. The preferred style was a fresher, contemporary feel.
Solution:
A concept design was presented, initially desired by the client, parallel to the hillside, as they had originally envisioned.
An alternate idea was also presented, that was perpendicular to the steep hillside. This avoided having difficult foundations on the steep hillside, by spanning... over it. It also allowed the top, main floor to be farther out on the west end of the site to avoid neighboring view blockage & to better see the primary southwest view. Savings in foundation costs allowed the installation of a residential elevator to get from the garage to the top, main living level. Stairs were also available for regular exercise. An exterior deck was angled towards the primary SW view to the San Juan Islands. The roof was originally desired to be a hip style on all sides, but a better solution allowed for a simple slope back to the 10' high east side for easier maintenance & access, since the west side was almost 50' high!
The clients undertook this home as a speculative, temporary project, intending for it to add value, to sell. However, the unexpected solution, and experience in living here, has them wanting to stay forever.
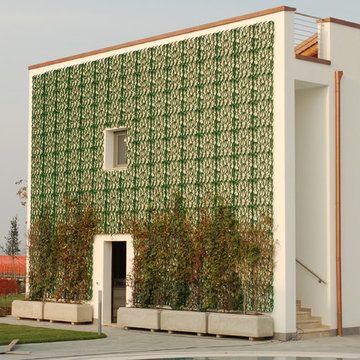
Sistema di verde verticale con rampicanti
ヴェネツィアにあるお手頃価格の中くらいなコンテンポラリースタイルのおしゃれな家の外観 (混合材サイディング、タウンハウス、緑化屋根) の写真
ヴェネツィアにあるお手頃価格の中くらいなコンテンポラリースタイルのおしゃれな家の外観 (混合材サイディング、タウンハウス、緑化屋根) の写真
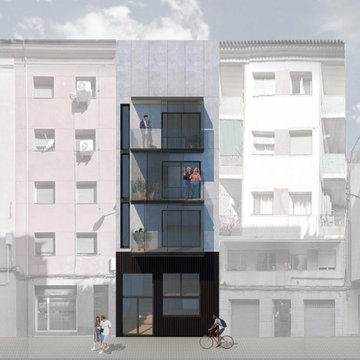
バルセロナにあるお手頃価格の中くらいなコンテンポラリースタイルのおしゃれな家の外観 (混合材サイディング、アパート・マンション、緑化屋根、縦張り、外階段) の写真
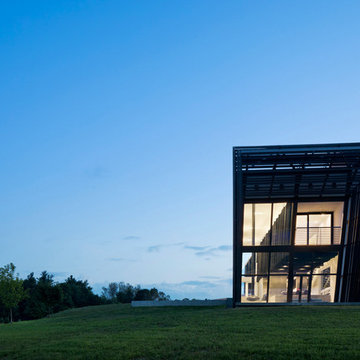
Big glass facade connects inside of Sleeve House with surrounding landscape.
デンバーにあるラグジュアリーな中くらいなモダンスタイルのおしゃれな家の外観 (混合材サイディング、緑化屋根) の写真
デンバーにあるラグジュアリーな中くらいなモダンスタイルのおしゃれな家の外観 (混合材サイディング、緑化屋根) の写真
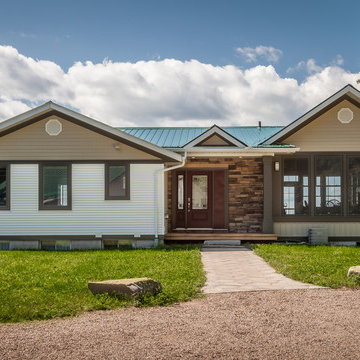
オタワにあるお手頃価格の中くらいなトランジショナルスタイルのおしゃれな家の外観 (混合材サイディング、マルチカラーの外壁、緑化屋根) の写真
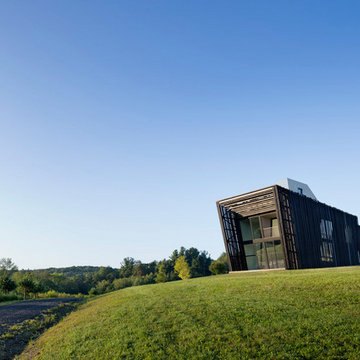
Big glass facade connects inside of Sleeve House with surrounding landscape.
デンバーにあるラグジュアリーな中くらいなモダンスタイルのおしゃれな家の外観 (混合材サイディング、緑化屋根) の写真
デンバーにあるラグジュアリーな中くらいなモダンスタイルのおしゃれな家の外観 (混合材サイディング、緑化屋根) の写真
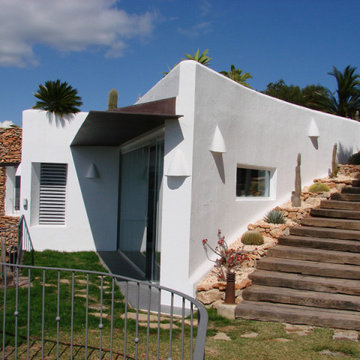
Un paisaje habitado. Vivimos en la tierra, y la tierra es uno de los mejores materiales aislantes. Esta vivienda amplía sus estancias en forma de cueva, de refugio protegido, con vistas estratégicas. La arquitectura vernacular se extiende al paisajismo de la parcela en un diálogo que genera riquezas emocionantes.
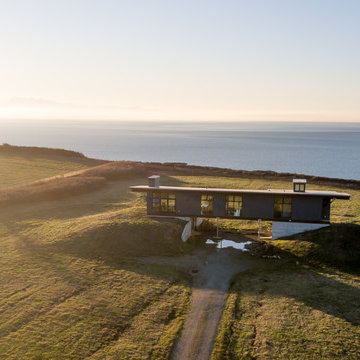
Chad Bailey
シアトルにある中くらいなコンテンポラリースタイルのおしゃれな家の外観 (混合材サイディング、緑化屋根) の写真
シアトルにある中くらいなコンテンポラリースタイルのおしゃれな家の外観 (混合材サイディング、緑化屋根) の写真
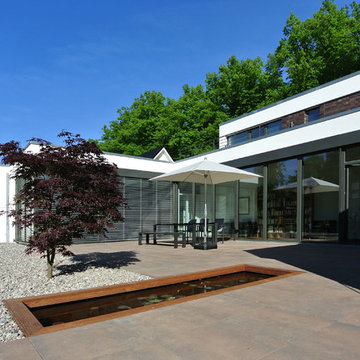
Entstanden ist eine elegante, bungalowartige Villa im Bauhaus-Stil mit einheitlichem Charakter und doch zwei verschiedenen Seiten: Während sich der Bau zur Straße hin eher zurückhaltend und geschlossen zeigt, öffnet er sich der Hangseite mit maximaler Transparenz. Die großzügige Verglasung aller Räume erlaubt viele Ein- und Ausblicke und sorgt obendrein für eine organische Beziehung zwischen Haus und Landschaft. Genauso harmonisch ist der lichte, penthouseartige Schlafbereich im 1. OG zum Wohntrakt gestaltet – mit hellen, ineinander fließenden Räumen um die riesige Terrasse gruppiert.

The house glows like a lantern at night.
ローリーにある高級な中くらいなモダンスタイルのおしゃれな家の外観 (混合材サイディング、緑化屋根) の写真
ローリーにある高級な中くらいなモダンスタイルのおしゃれな家の外観 (混合材サイディング、緑化屋根) の写真
中くらいな家の外観 (緑化屋根、混合材サイディング) の写真
4
