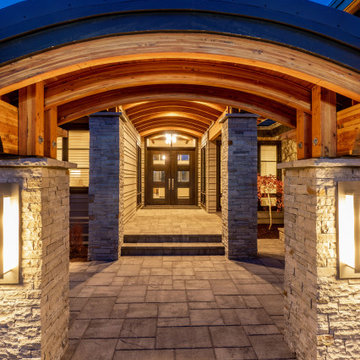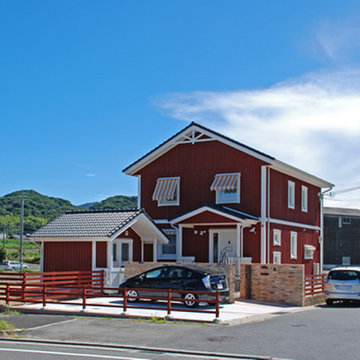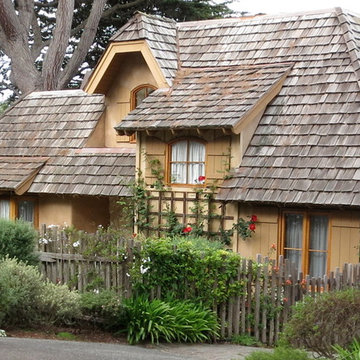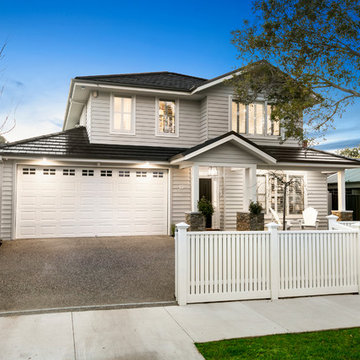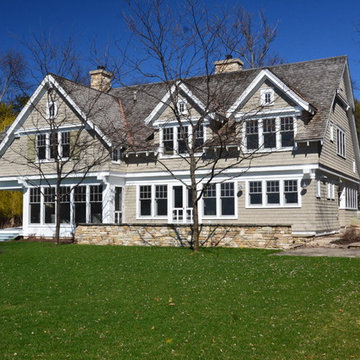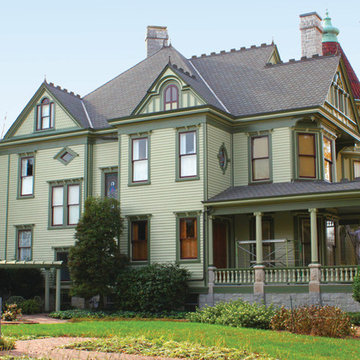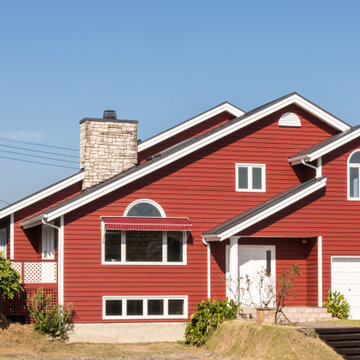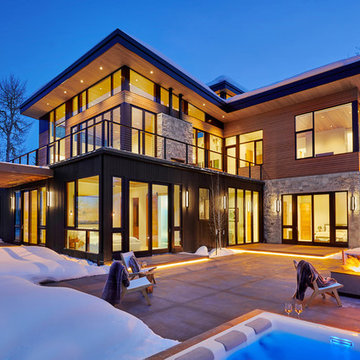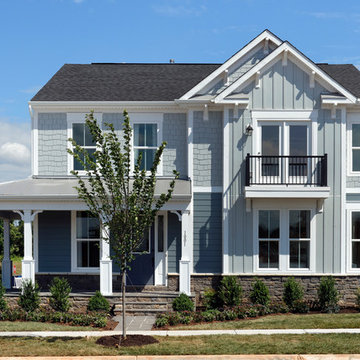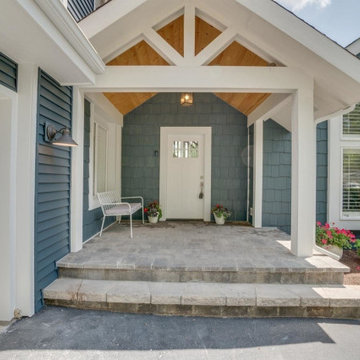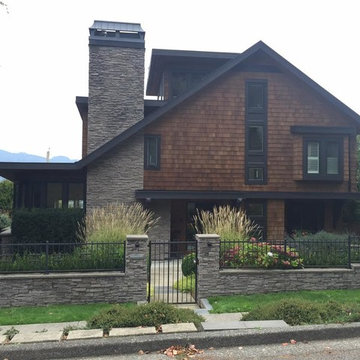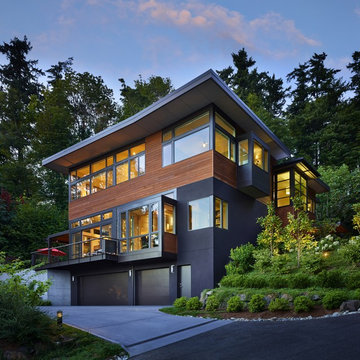家の外観 (緑化屋根) の写真
絞り込み:
資材コスト
並び替え:今日の人気順
写真 1〜20 枚目(全 1,019 枚)
1/5
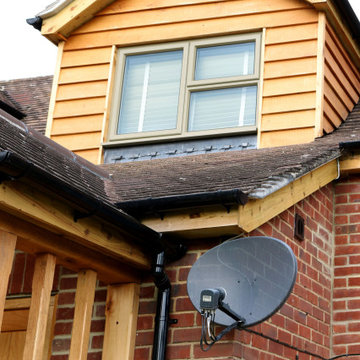
Dormer detail showing oak cladding, and pre-finished timber windows.
ハンプシャーにある高級なカントリー風のおしゃれな家の外観の写真
ハンプシャーにある高級なカントリー風のおしゃれな家の外観の写真

Anschließend an die Galerie findet sich eine große überdachte Holzterrasse mit bestem Blick auf die Berge
ミュンヘンにある高級なコンテンポラリースタイルのおしゃれな家の外観 (下見板張り) の写真
ミュンヘンにある高級なコンテンポラリースタイルのおしゃれな家の外観 (下見板張り) の写真
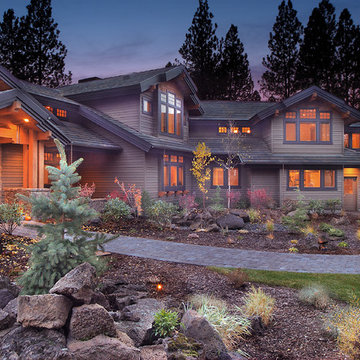
A look at the home's exterior with its gable roof elements. You can see that all the soffits are covered in tongue and groove cedar to provide a finished look to the exterior.
The home's garages are 'bent' to make the focus the home rather than the 4 car garage.
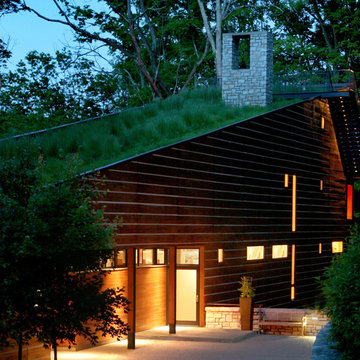
Taking its cues from both persona and place, this residence seeks to reconcile a difficult, walnut-wooded site with the late client’s desire to live in a log home in the woods. The residence was conceived as a 24 ft x 150 ft linear bar rising into the trees from northwest to southeast. Positioned according to subdivision covenants, the structure bridges 40 ft across an existing intermittent creek, thereby preserving the natural drainage patterns and habitat. The residence’s long and narrow massing allowed many of the trees to remain, enabling the client to live in a wooded environment. A requested pool “grotto” and porte cochere complete the site interventions. The structure’s section rises successively up a cascading stair to culminate in a glass-enclosed meditative space (known lovingly as the “bird feeder”), providing access to the grass roof via an exterior stair. The walnut trees, cleared from the site during construction, were locally milled and returned to the residence as hardwood flooring.
Photo Credit: Eric Williams (Sophisticated Living magazine)
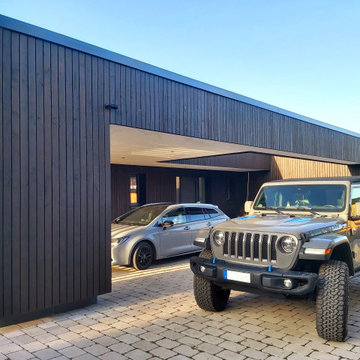
Haus R wurde als quadratischer Wohnkörper konzipert, welcher sich zur Erschließungsseite differenziert. Mit seinen großzügigen Wohnbereichen öffnet sich das ebenerdige Gebäude zu den rückwärtigen Freiflächen und fließt in den weitläufigen Außenraum.
Eine gestaltprägende Holzverschalung im Außenbereich, akzentuierte Materialien im Innenraum, sowie die Kombination mit großformatigen Verglasungen setzen das Gebäude bewußt in Szene.
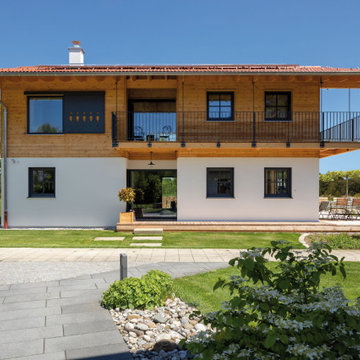
Ein Vitalhaus in perfekter Vollendung. Ein Ort voller Schönheit, Wohlfühlqualität und Sorglosigkeit. Regnauer erkennt das Gute im Traditionellen und holt es mit Liesl ins Hier und Jetzt - in bewusster Neuinterpretation, in gekonnter Übertragung auf die Bedürfnisse und Komfortansprüche von heute. Und von morgen. In Architektur und Ästhetik, in Funktionalität und Technik.
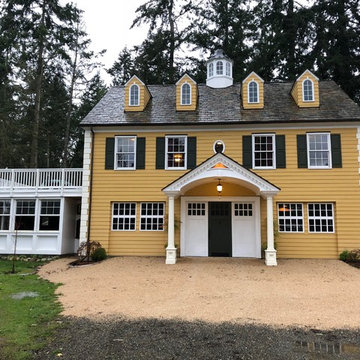
A Georgian inspired Garage/Barn with Great Room and Apartment Loft featuring a dormer, a cupola, and quoins.
シアトルにあるラグジュアリーなトラディショナルスタイルのおしゃれな家の外観 (黄色い外壁) の写真
シアトルにあるラグジュアリーなトラディショナルスタイルのおしゃれな家の外観 (黄色い外壁) の写真
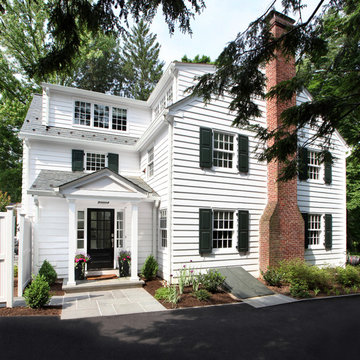
This view shows how the new additions match the style of the original home. The new porch and stacked shed roofs and shed dormers increase the volume of the interior space and add visual interest on the exterior.
家の外観 (緑化屋根) の写真
1
