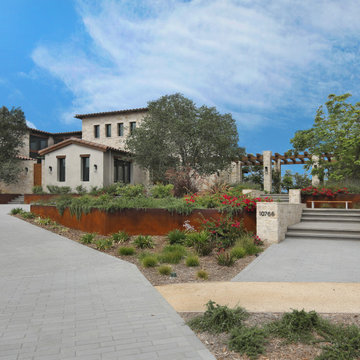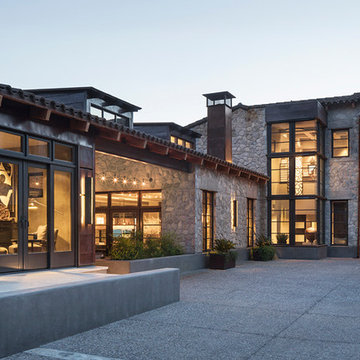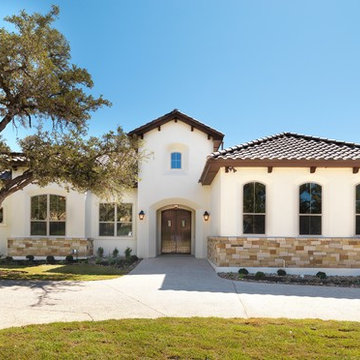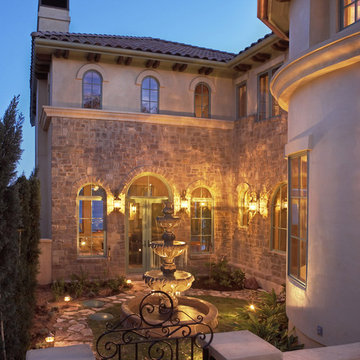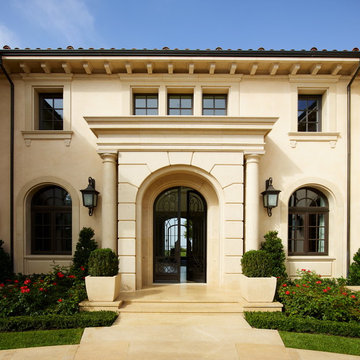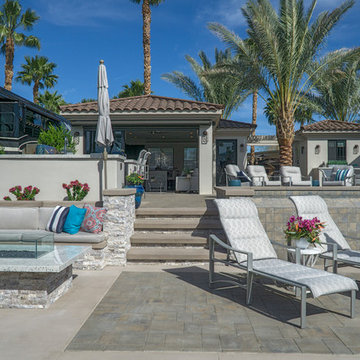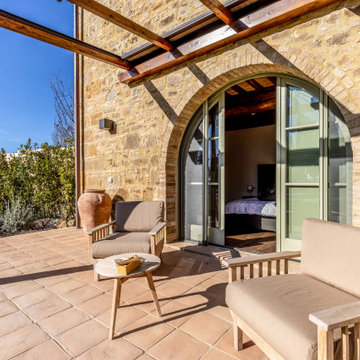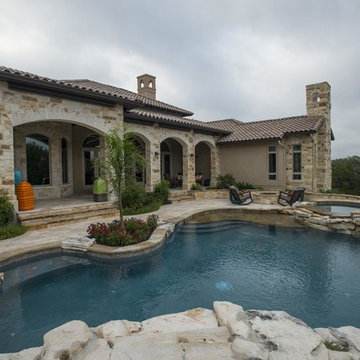瓦屋根の家 (緑化屋根、石材サイディング) の写真
絞り込み:
資材コスト
並び替え:今日の人気順
写真 1〜20 枚目(全 2,649 枚)
1/4

Awarded by the Classical institute of art and architecture , the linian house has a restrained and simple elevation of doors and windows. By using only a few architectural elements the design relies on both classical proportion and the nature of limestone to reveal it's inherent Beauty. The rhythm of the stone and glass contrast mass and light both inside and out. The entry is only highlighted by a slightly wider opening and a deeper opening Trimmed in the exact Manor of the other French doors on the front elevation. John Cole Photography,

Stadtvillenarchitektur weiter gedacht
Mit dem neuen MEDLEY 3.0 hat FingerHaus am Unternehmensstandort Frankenberg eine imposante Stadtvilla im KfW-Effizienzhaus-Standard 40 eröffnet. Das neue Musterhaus ist ein waschechtes Smart Home mit fabelhaften Komfortmerkmalen sowie Multiroom-Audio und innovativer Lichtsteuerung. Das MEDLEY 3.0 bietet auf rund 161 Quadratmetern Wohnfläche reichlich Platz für eine Familie und beeindruckt mit einer frischen und geradlinigen Architektur.
Das MEDLEY 3.0 präsentiert sich als elegante Stadtvilla. Die schneeweiß verputzte Fassade setzt sich wunderbar ab von den anthrazitfarbenen, bodentiefen Holz-Aluminium-Fenstern, der Haustür sowie dem ebenfalls dunkel gedeckten Walmdach. Ein echter Hingucker ist der Flachdacherker, der den Raum im Wohnzimmer spürbar vergrößert. Das MEDLEY 3.0 krönt ein Walmdach mit einer flachen Neigung von nur 16°. So entsteht ein zweites, großzügiges Vollgeschoss.

Our French Normandy-style estate nestled in the hills high above Monterey is complete. Featuring a separate one bedroom one bath carriage house and two garages for 5 cars. Multiple French doors connect to the outdoor spaces which feature a covered patio with a wood-burning fireplace and a generous tile deck!

Located near the base of Scottsdale landmark Pinnacle Peak, the Desert Prairie is surrounded by distant peaks as well as boulder conservation easements. This 30,710 square foot site was unique in terrain and shape and was in close proximity to adjacent properties. These unique challenges initiated a truly unique piece of architecture.
Planning of this residence was very complex as it weaved among the boulders. The owners were agnostic regarding style, yet wanted a warm palate with clean lines. The arrival point of the design journey was a desert interpretation of a prairie-styled home. The materials meet the surrounding desert with great harmony. Copper, undulating limestone, and Madre Perla quartzite all blend into a low-slung and highly protected home.
Located in Estancia Golf Club, the 5,325 square foot (conditioned) residence has been featured in Luxe Interiors + Design’s September/October 2018 issue. Additionally, the home has received numerous design awards.
Desert Prairie // Project Details
Architecture: Drewett Works
Builder: Argue Custom Homes
Interior Design: Lindsey Schultz Design
Interior Furnishings: Ownby Design
Landscape Architect: Greey|Pickett
Photography: Werner Segarra
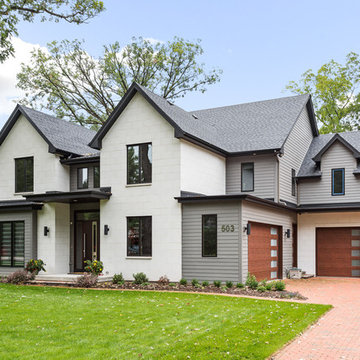
Picture Perfect House
シカゴにあるラグジュアリーなコンテンポラリースタイルのおしゃれな家の外観 (石材サイディング、緑化屋根) の写真
シカゴにあるラグジュアリーなコンテンポラリースタイルのおしゃれな家の外観 (石材サイディング、緑化屋根) の写真

Thrilling shadows, stunning texture. The all-new Terra Cut manufactured stone collection is a ProVia exclusive that embodies key characteristics of weatherworn, coarse-grained, and coral style stones. This one-of-a-kind manufactured stone profile creates a striking appearance through a sensational amount of texture within each stone, as well as multiple dimensions from stone to stone.
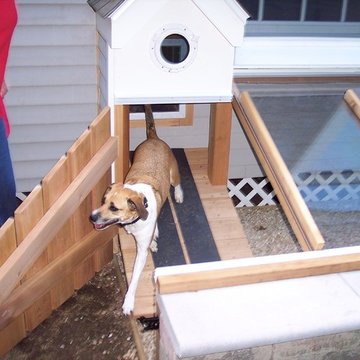
Ramp and doggie door from house to indoor-outdoor dog run
ニューヨークにあるお手頃価格の中くらいなトラディショナルスタイルのおしゃれな家の外観 (石材サイディング) の写真
ニューヨークにあるお手頃価格の中くらいなトラディショナルスタイルのおしゃれな家の外観 (石材サイディング) の写真
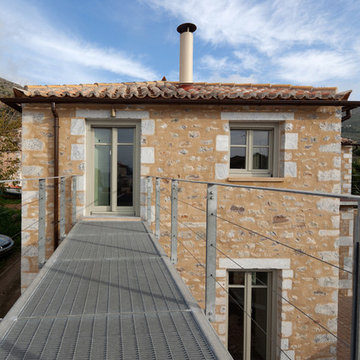
The project involves the reconstruction of a typical two-storey stone house in Mani, at the traditional settlement of Trahila. The main building elements have been preserved as such. Our intention was to intervene in a distinct way. Additional new elements out of steel and wooden sections have been integrated in the old house stone shell. The space above the dining room remained empty, awarding the impression of a two-storey house interior and highlighting the light metal constructions. A ground floor guesthouse has been added to the house. It was constructed at a distance of the main building, creating thus a courtyard between both the two buildings and the main entrance of the property. A perforated metal door used as an entrance allows undisturbed views to the sea, all through the courtyard. The guesthouse flat-roof is used as a terrace and is connected via a metal bridge to the first floor of the main building.
design & contruction by hhharchitects
photos by N.Daniilidis
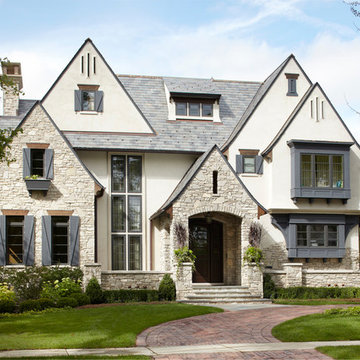
Hinsdale, IL Residence by Charles Vincent George Architects Interiors by Tracy Hickman
Photographs by Werner Straube Photography
シカゴにあるシャビーシック調のおしゃれな家の外観 (石材サイディング) の写真
シカゴにあるシャビーシック調のおしゃれな家の外観 (石材サイディング) の写真
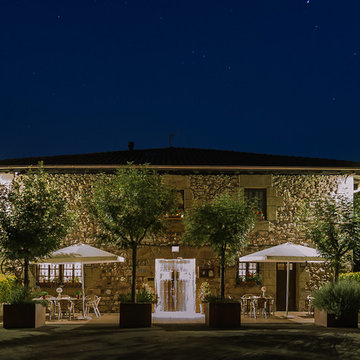
ENCARNI MARTINEZ HOME STAGING
他の地域にあるラスティックスタイルのおしゃれな家の外観 (石材サイディング) の写真
他の地域にあるラスティックスタイルのおしゃれな家の外観 (石材サイディング) の写真
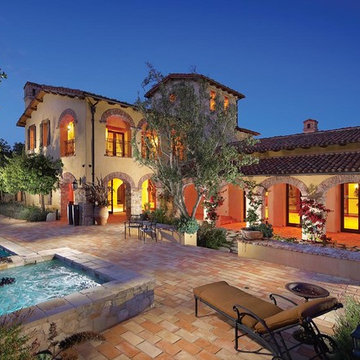
Spa side at dusk. -
General Contractor: Forte Estate Homes
オレンジカウンティにある中くらいな地中海スタイルのおしゃれな家の外観 (石材サイディング) の写真
オレンジカウンティにある中くらいな地中海スタイルのおしゃれな家の外観 (石材サイディング) の写真
瓦屋根の家 (緑化屋根、石材サイディング) の写真
1
