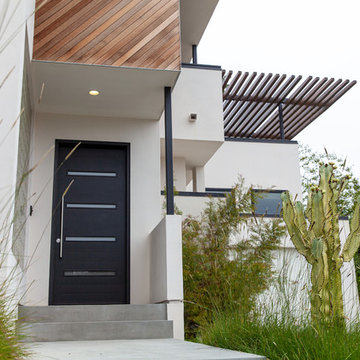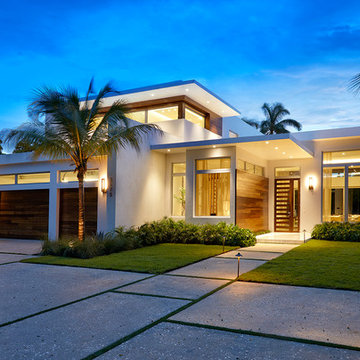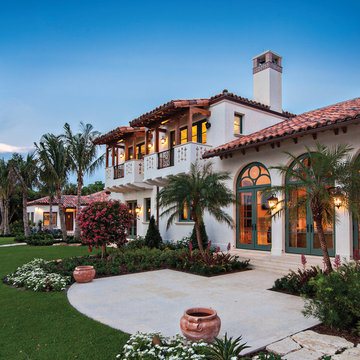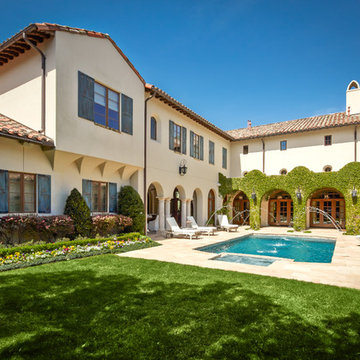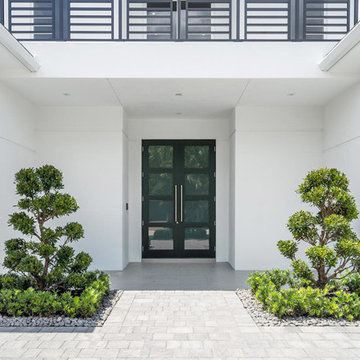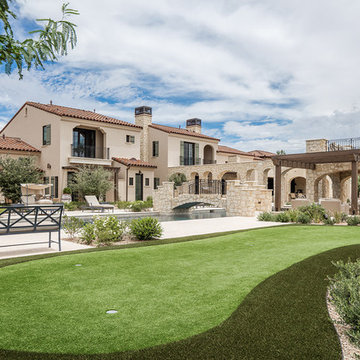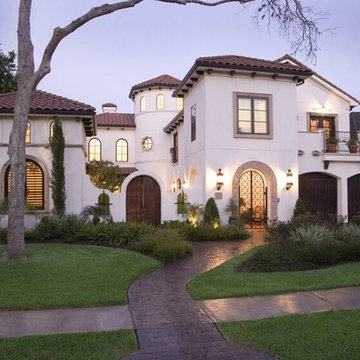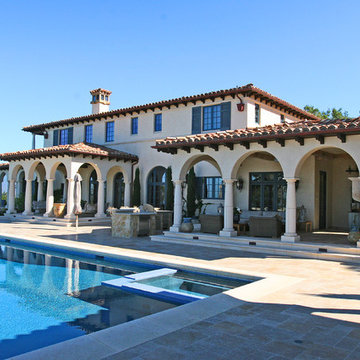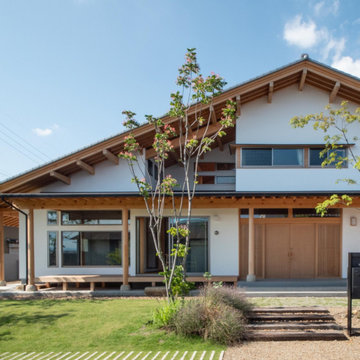家の外観 (緑化屋根、コンクリートサイディング、漆喰サイディング) の写真
絞り込み:
資材コスト
並び替え:今日の人気順
写真 1〜20 枚目(全 4,115 枚)
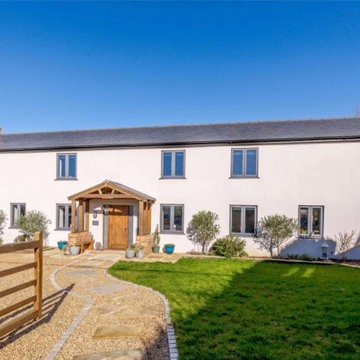
Large family home created from 500 year-old pub conversion with K-lime rendered wall, anthrecite grey windows, slate roof, oak porch on reclaimed brick walls, oak front door and electric driveway gate
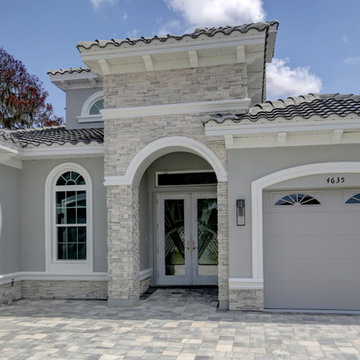
The architectural detailing, with raised bands around the windows and doors, flat stone, the corbels, barrel tile roof and the driveway stone pavers, add to the character and curb appeal of this home. Cary John Photography
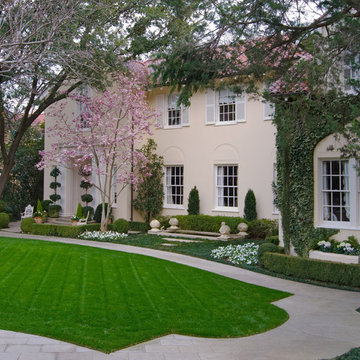
J Wilson Fuqua & Assoc.
ダラスにあるトラディショナルスタイルのおしゃれな家の外観 (漆喰サイディング) の写真
ダラスにあるトラディショナルスタイルのおしゃれな家の外観 (漆喰サイディング) の写真
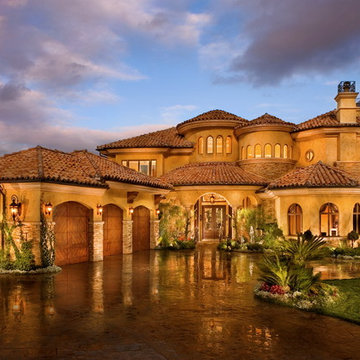
"My Plaster finishes took me all the way to Dubai!! I'm back and ready to rock for you!! This finish is "Tuscany" from Texston Co. you'll never find a better plaster company!!!!!

The clients wanted to remodel and update this 4,300 sq. ft., three story, three-bedroom, five bath, Spanish Colonial style residence to meet their design aesthetic.
Architect: The Warner Group.
Photographer: Kelly Teich
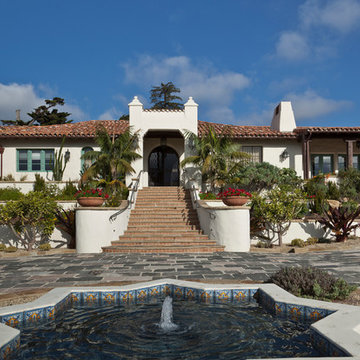
"The architectural details of an Andalusian-style house by Harrison Design Associates provided interior design cues for this four-bedroom, four bathroom design project in Santa Barbara, California. "
-California Homes Magazine
Interior Design by Cabana Home.
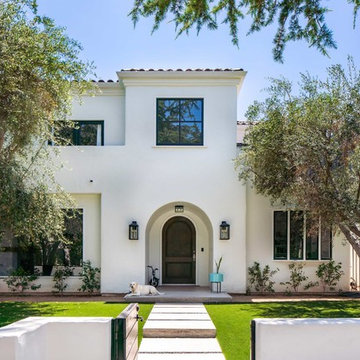
This 80's style Mediterranean Revival house was modernized to fit the needs of a bustling family. The home was updated from a choppy and enclosed layout to an open concept, creating connectivity for the whole family. A combination of modern styles and cozy elements makes the space feel open and inviting.
Photos By: Paul Vu
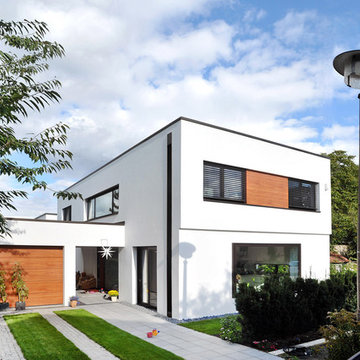
(c) büro13 architekten, Xpress/ Rolf Walter
ベルリンにあるラグジュアリーなコンテンポラリースタイルのおしゃれな家の外観 (漆喰サイディング、緑化屋根) の写真
ベルリンにあるラグジュアリーなコンテンポラリースタイルのおしゃれな家の外観 (漆喰サイディング、緑化屋根) の写真
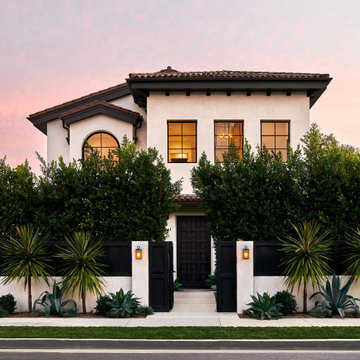
This modern home blends Spanish-style architecture with contemporary design elements. With its stunning location, natural materials, and seamless integration with the outdoors, it is the epitome of California living.
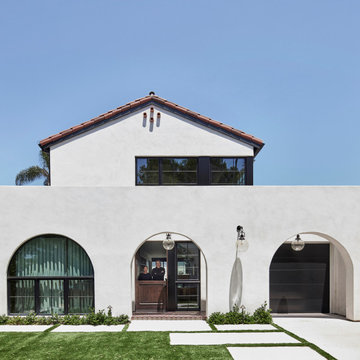
Front facade: Second floor is offset backward from first floor to allow sunlight below and obscures a second floor family outdoor living space / balcony with fireplace
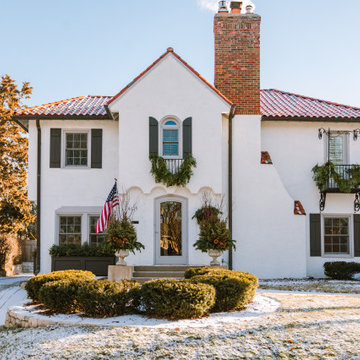
This was a whole house inside and out renovation in the historic country club neighborhood of Edina MN.
ミネアポリスにあるラグジュアリーなトランジショナルスタイルのおしゃれな家の外観 (漆喰サイディング) の写真
ミネアポリスにあるラグジュアリーなトランジショナルスタイルのおしゃれな家の外観 (漆喰サイディング) の写真
家の外観 (緑化屋根、コンクリートサイディング、漆喰サイディング) の写真
1
