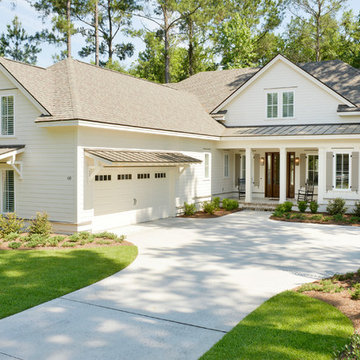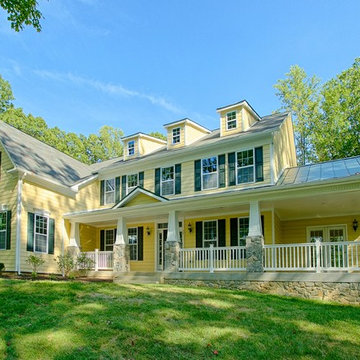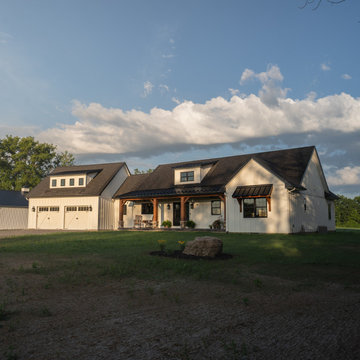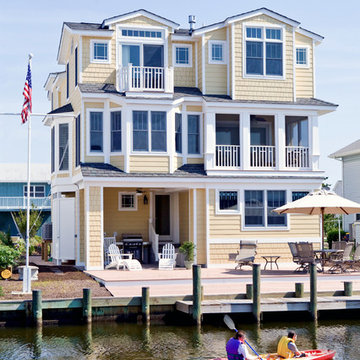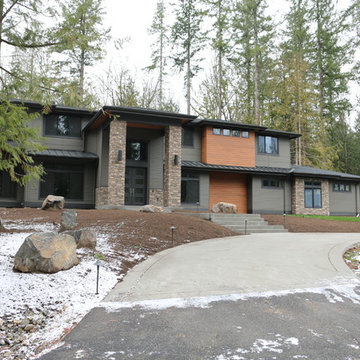大きな家 (緑化屋根、混合材屋根、ビニールサイディング) の写真
絞り込み:
資材コスト
並び替え:今日の人気順
写真 1〜20 枚目(全 139 枚)
1/5

New Orleans Garden District Home
ニューオリンズにあるラグジュアリーなエクレクティックスタイルのおしゃれな家の外観 (ビニールサイディング、混合材屋根) の写真
ニューオリンズにあるラグジュアリーなエクレクティックスタイルのおしゃれな家の外観 (ビニールサイディング、混合材屋根) の写真
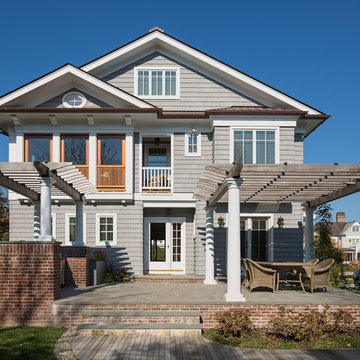
Exterior South Elevation
Sam Oberter Photography
ニューヨークにあるラグジュアリーなトラディショナルスタイルのおしゃれな家の外観 (ビニールサイディング、混合材屋根) の写真
ニューヨークにあるラグジュアリーなトラディショナルスタイルのおしゃれな家の外観 (ビニールサイディング、混合材屋根) の写真
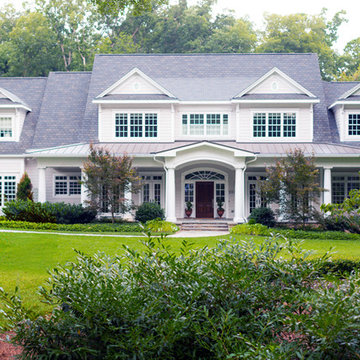
The front elevation of a custom home in Chapel Hill, NC.
ローリーにあるトラディショナルスタイルのおしゃれな家の外観 (ビニールサイディング、混合材屋根) の写真
ローリーにあるトラディショナルスタイルのおしゃれな家の外観 (ビニールサイディング、混合材屋根) の写真
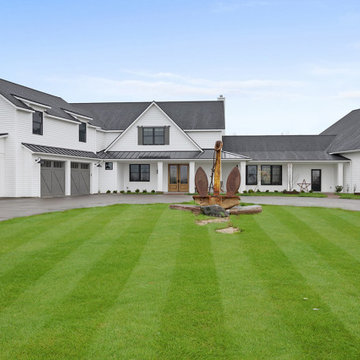
Modern Farmhouse designed for entertainment and gatherings. French doors leading into the main part of the home and trim details everywhere. Shiplap, board and batten, tray ceiling details, custom barrel tables are all part of this modern farmhouse design.
Half bath with a custom vanity. Clean modern windows. Living room has a fireplace with custom cabinets and custom barn beam mantel with ship lap above. The Master Bath has a beautiful tub for soaking and a spacious walk in shower. Front entry has a beautiful custom ceiling treatment.

This coastal farmhouse design is destined to be an instant classic. This classic and cozy design has all of the right exterior details, including gray shingle siding, crisp white windows and trim, metal roofing stone accents and a custom cupola atop the three car garage. It also features a modern and up to date interior as well, with everything you'd expect in a true coastal farmhouse. With a beautiful nearly flat back yard, looking out to a golf course this property also includes abundant outdoor living spaces, a beautiful barn and an oversized koi pond for the owners to enjoy.
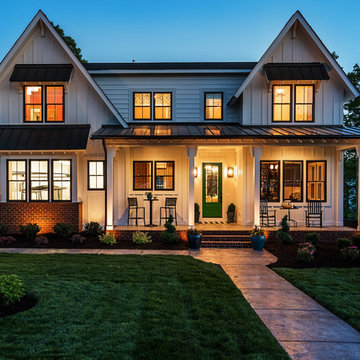
The Potomac, where new meets old! This home is a fresh take on the modern farmhouse trend and is sure to delight! Our exterior features a combination of James Hardie siding as well as extra wide vinyl planks!
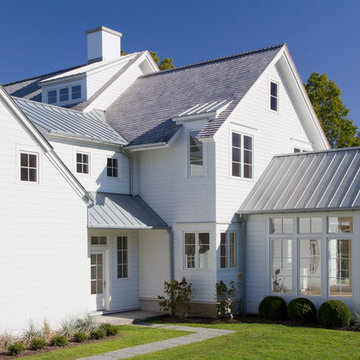
This new home features architectural forms that are rooted in traditional residential buildings, yet rendered with crisp clean contemporary materials.
Photographed By: Vic Gubinski
Interiors By: Heike Hein Home
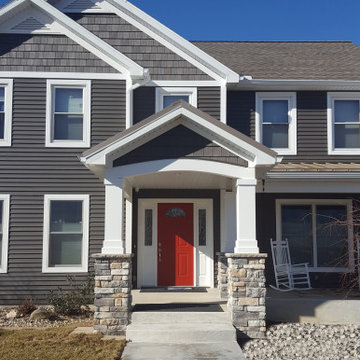
The red entry door is the perfect pop of color on this gray and white home.
トラディショナルスタイルのおしゃれな家の外観 (ビニールサイディング、混合材屋根) の写真
トラディショナルスタイルのおしゃれな家の外観 (ビニールサイディング、混合材屋根) の写真
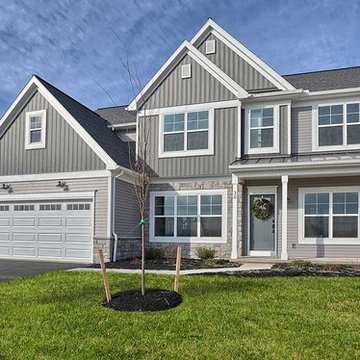
This 2-story home with inviting front porch includes a 2-car garage with mudroom entry complete with a pantry and built-in lockers. Off of the foyer is the living room to the right, and to the left, the formal dining room with elegant coffered ceiling detail. A convenient butler’s pantry connects the dining room to the kitchen featuring stainless steel appliances and quartz countertops with tile backsplash. The kitchen, in turn, opens to the sunny breakfast area with sliding glass door access to the patio. Adjacent to the breakfast area is the open great room, warmed by a gas fireplace featuring stone surround and stylish shiplap detail above the mantel. Also on the first floor is a study, quietly tucked down a hall way. The 2nd floor boasts all 4 bedrooms and 2 full bathrooms, as well as a convenient laundry room and a large raised rec room. The spacious owner’s suite includes a private bathroom with double bowl vanity, 5’ tile shower, a free-standing tub, and an expansive closet.
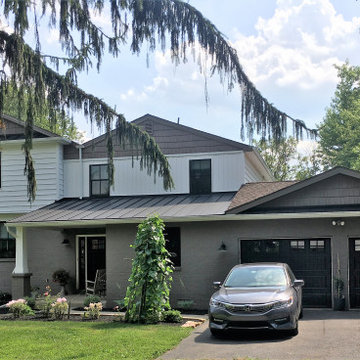
1980's split level receives much needed makeover with new addition
フィラデルフィアにある高級なトランジショナルスタイルのおしゃれな家の外観 (ビニールサイディング、混合材屋根) の写真
フィラデルフィアにある高級なトランジショナルスタイルのおしゃれな家の外観 (ビニールサイディング、混合材屋根) の写真
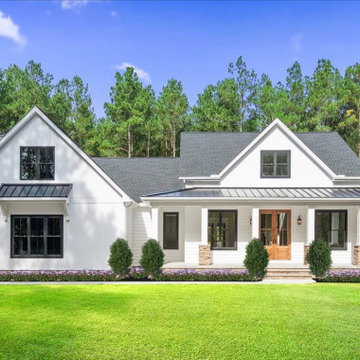
Modern farmhouse with craftsman trim features.
他の地域にある高級なカントリー風のおしゃれな家の外観 (ビニールサイディング、混合材屋根、縦張り) の写真
他の地域にある高級なカントリー風のおしゃれな家の外観 (ビニールサイディング、混合材屋根、縦張り) の写真
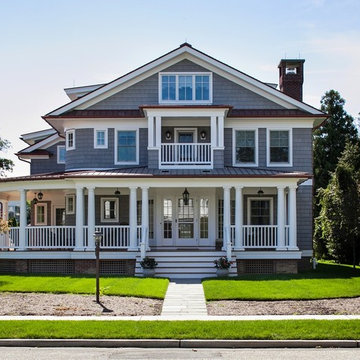
Sam Oberter Photography
ニューヨークにあるラグジュアリーなトラディショナルスタイルのおしゃれな家の外観 (ビニールサイディング、混合材屋根) の写真
ニューヨークにあるラグジュアリーなトラディショナルスタイルのおしゃれな家の外観 (ビニールサイディング、混合材屋根) の写真
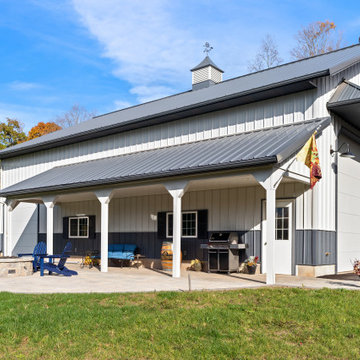
This coastal farmhouse design is destined to be an instant classic. This classic and cozy design has all of the right exterior details, including gray shingle siding, crisp white windows and trim, metal roofing stone accents and a custom cupola atop the three car garage. It also features a modern and up to date interior as well, with everything you'd expect in a true coastal farmhouse. With a beautiful nearly flat back yard, looking out to a golf course this property also includes abundant outdoor living spaces, a beautiful barn and an oversized koi pond for the owners to enjoy.
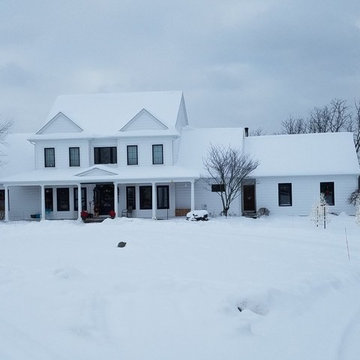
We removed the siding, replaced a lot of rotten OSB, added 2" of exterior insulation with the seams sealed with Dow Weathermate and/or Zip System tape, replaced all windows with high performance Strassburger uPVC windows featuring molded in trim with an integral J-channel, and Azek cellular PVC corner trim with an integral J-channel for clean lines. Then we resided with 8" horizontal lap vinyl siding. The finishing touch was a galvalume metal roof for the porch.

Another view of the home from the corner of the lot. The main entry stair is prominent which will help guide people to the front door.
他の地域にある高級なエクレクティックスタイルのおしゃれな家の外観 (ビニールサイディング、混合材屋根、ウッドシングル張り) の写真
他の地域にある高級なエクレクティックスタイルのおしゃれな家の外観 (ビニールサイディング、混合材屋根、ウッドシングル張り) の写真
大きな家 (緑化屋根、混合材屋根、ビニールサイディング) の写真
1
