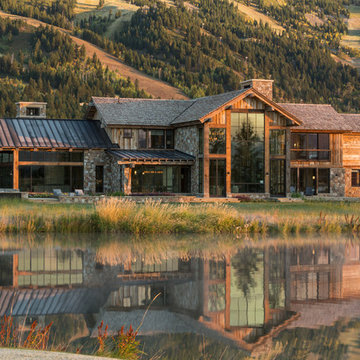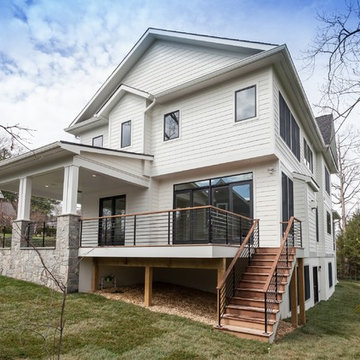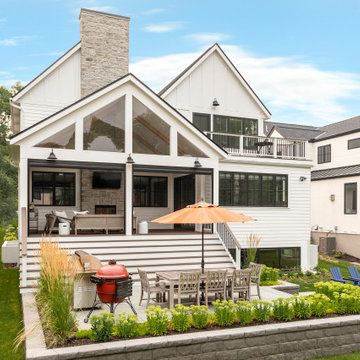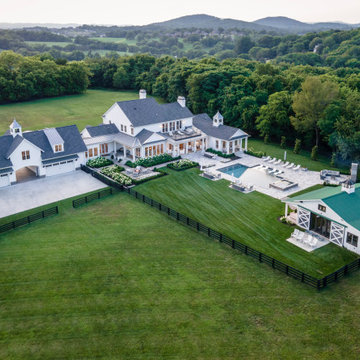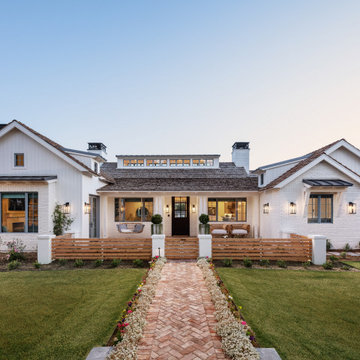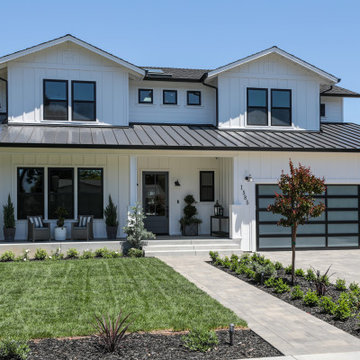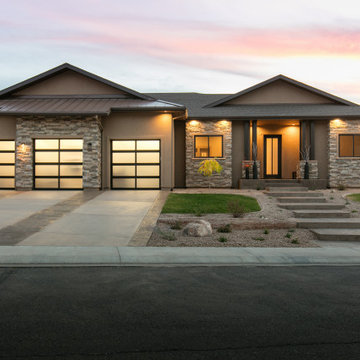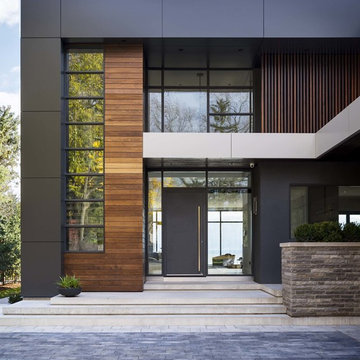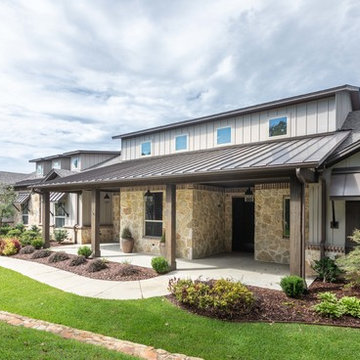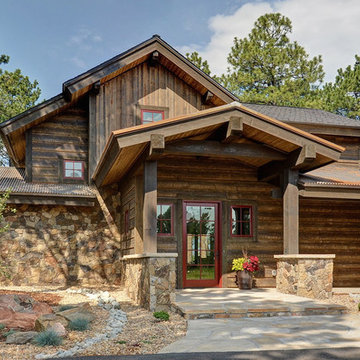家の外観 (緑化屋根、混合材屋根、混合材サイディング、塗装レンガ、ビニールサイディング) の写真
絞り込み:
資材コスト
並び替え:今日の人気順
写真 1〜20 枚目(全 5,022 枚)

Rustic and modern design elements complement one another in this 2,480 sq. ft. three bedroom, two and a half bath custom modern farmhouse. Abundant natural light and face nailed wide plank white pine floors carry throughout the entire home along with plenty of built-in storage, a stunning white kitchen, and cozy brick fireplace.
Photos by Tessa Manning
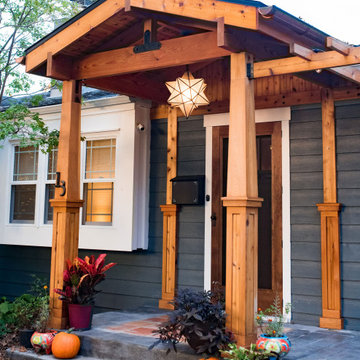
Rancher exterior remodel - craftsman portico and pergola addition. Custom cedar woodwork with moravian star pendant and copper roof. Cedar Portico. Cedar Pavilion. Doylestown, PA remodelers
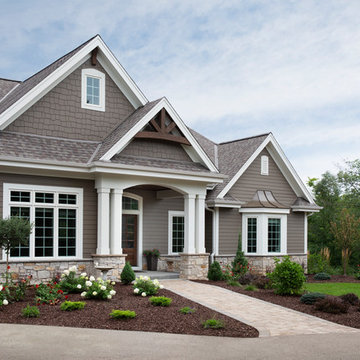
The large angled garage, double entry door, bay window and arches are the welcoming visuals to this exposed ranch. Exterior thin veneer stone, the James Hardie Timberbark siding and the Weather Wood shingles accented by the medium bronze metal roof and white trim windows are an eye appealing color combination. Impressive double transom entry door with overhead timbers and side by side double pillars.
(Ryan Hainey)
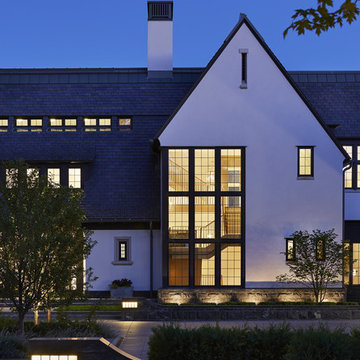
Builder: John Kraemer & Sons | Architect: TEA2 Architects | Interiors: Sue Weldon | Landscaping: Keenan & Sveiven | Photography: Corey Gaffer
ミネアポリスにあるラグジュアリーな巨大なトランジショナルスタイルのおしゃれな家の外観 (混合材サイディング、混合材屋根) の写真
ミネアポリスにあるラグジュアリーな巨大なトランジショナルスタイルのおしゃれな家の外観 (混合材サイディング、混合材屋根) の写真
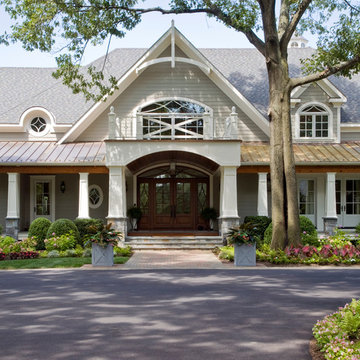
A simple, yet impressive entry, and an octagonal tower. The garage is cocked at a slight angle and is designed to look like the old barn that was converted. Note the way we designed the house to preserve as many trees as possible, giving the house an established feel.
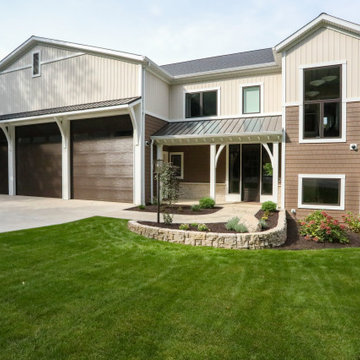
Nestled by a tranquil lake and enveloped by serene woods, the 2-story barndominium guest house boasts a charming exterior clad in Celect shake and vertical steel siding. Expertly landscaped beds, coupled with carefully designed hardscaping, enhance the property's allure. A spacious paver-covered patio, encircled by a sleek cable rail system, invites relaxation while offering breathtaking views of the peaceful lake and surrounding woods. This retreat seamlessly blends modern design with natural beauty, providing a picturesque escape for guests.
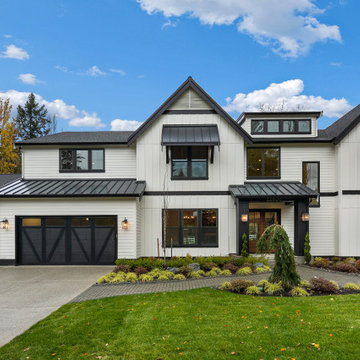
The Barbaro is a stunning modern farmhouse, combining the charm of rustic elements with sleek contemporary design. Its black-and-white color scheme creates a striking visual contrast that instantly catches the eye. The exterior showcases white sliding walls that provide a clean and crisp backdrop, while the black roofing and garage doors add a touch of modern sophistication.

This coastal farmhouse design is destined to be an instant classic. This classic and cozy design has all of the right exterior details, including gray shingle siding, crisp white windows and trim, metal roofing stone accents and a custom cupola atop the three car garage. It also features a modern and up to date interior as well, with everything you'd expect in a true coastal farmhouse. With a beautiful nearly flat back yard, looking out to a golf course this property also includes abundant outdoor living spaces, a beautiful barn and an oversized koi pond for the owners to enjoy.
家の外観 (緑化屋根、混合材屋根、混合材サイディング、塗装レンガ、ビニールサイディング) の写真
1
