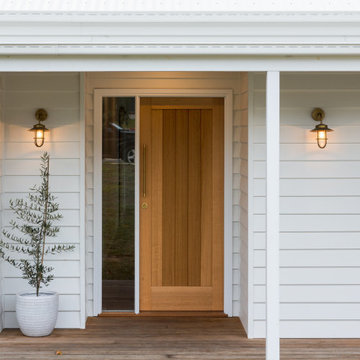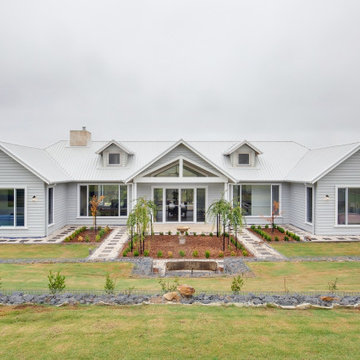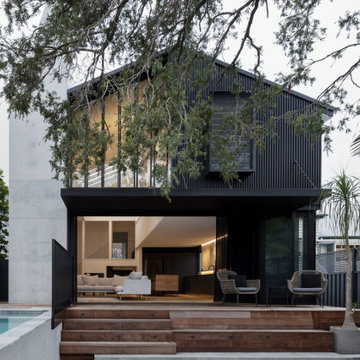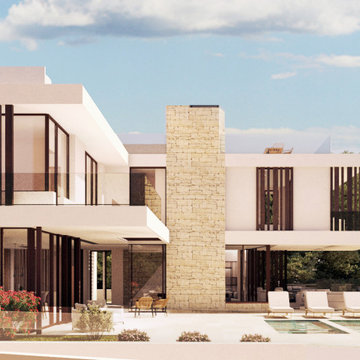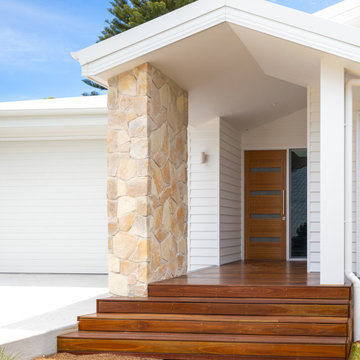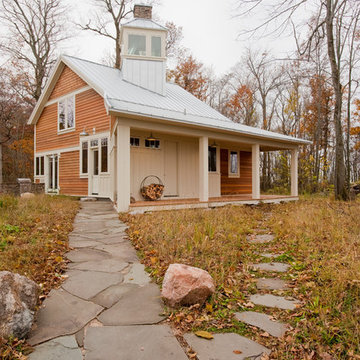家の外観 (石材サイディング) の写真
絞り込み:
資材コスト
並び替え:今日の人気順
写真 1〜20 枚目(全 294 枚)
1/4

Cape Cod white cedar shingle beach home with white trim, emerald green shutters and a Gambler white cedar shake roof, 2 dormers, a copula with a whale on the top, a white picket fence and a pergola.
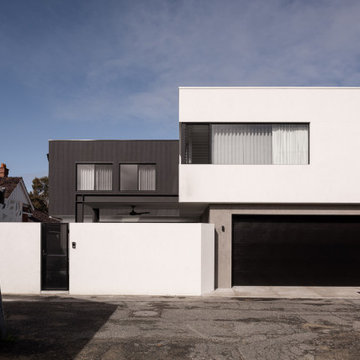
Settled within a graffiti-covered laneway in the trendy heart of Mt Lawley you will find this four-bedroom, two-bathroom home.
The owners; a young professional couple wanted to build a raw, dark industrial oasis that made use of every inch of the small lot. Amenities aplenty, they wanted their home to complement the urban inner-city lifestyle of the area.
One of the biggest challenges for Limitless on this project was the small lot size & limited access. Loading materials on-site via a narrow laneway required careful coordination and a well thought out strategy.
Paramount in bringing to life the client’s vision was the mixture of materials throughout the home. For the second story elevation, black Weathertex Cladding juxtaposed against the white Sto render creates a bold contrast.
Upon entry, the room opens up into the main living and entertaining areas of the home. The kitchen crowns the family & dining spaces. The mix of dark black Woodmatt and bespoke custom cabinetry draws your attention. Granite benchtops and splashbacks soften these bold tones. Storage is abundant.
Polished concrete flooring throughout the ground floor blends these zones together in line with the modern industrial aesthetic.
A wine cellar under the staircase is visible from the main entertaining areas. Reclaimed red brickwork can be seen through the frameless glass pivot door for all to appreciate — attention to the smallest of details in the custom mesh wine rack and stained circular oak door handle.
Nestled along the north side and taking full advantage of the northern sun, the living & dining open out onto a layered alfresco area and pool. Bordering the outdoor space is a commissioned mural by Australian illustrator Matthew Yong, injecting a refined playfulness. It’s the perfect ode to the street art culture the laneways of Mt Lawley are so famous for.
Engineered timber flooring flows up the staircase and throughout the rooms of the first floor, softening the private living areas. Four bedrooms encircle a shared sitting space creating a contained and private zone for only the family to unwind.
The Master bedroom looks out over the graffiti-covered laneways bringing the vibrancy of the outside in. Black stained Cedarwest Squareline cladding used to create a feature bedhead complements the black timber features throughout the rest of the home.
Natural light pours into every bedroom upstairs, designed to reflect a calamity as one appreciates the hustle of inner city living outside its walls.
Smart wiring links each living space back to a network hub, ensuring the home is future proof and technology ready. An intercom system with gate automation at both the street and the lane provide security and the ability to offer guests access from the comfort of their living area.
Every aspect of this sophisticated home was carefully considered and executed. Its final form; a modern, inner-city industrial sanctuary with its roots firmly grounded amongst the vibrant urban culture of its surrounds.
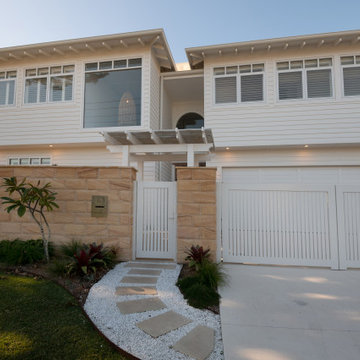
The brief for this beachfront renovation was to use the bones and keep the theme of the existing weatherboard beach house and convert it into a modern light-filled coastal home that maximised the beach vistas.
Part of the brief was to add another story with a master bedroom, ensuite and a private balcony with views over the beach. The original cottage was located forward of the erosion line, so with the help of Northrop Engineers we cantilevered the bedroom over the coastal erosion line to create the new master bedroom with the view.
We added a new double garage and double-height entry foyer with a picture frame window, framing the feature pendant lighting and washing the entry with natural light. In the main living are we used large expanses of glass which captured the views, provided ventilation, and washed the space with natural light. Upstairs we added two bedrooms with raked ceilings, ensuites, walk-in-robes and private access to the outdoors.
The facade is a classic beach house with white weatherboards and a Colorbond roof and the use of sandstone blended in with the natural environment. The pavilion style mimics a classic beach house.

Street view with flush garage door clad in charcoal-stained reclaimed wood. A cantilevered wood screen creates a private entrance by passing underneath the offset vertical aligned western red cedar timbers of the brise-soleil. The offset wood screen creates a path between the exterior walls of the house and the exterior planters (see next photo) which leads to a quiet pond at the top of the low-rise concrete steps and eventually the entry door to the residence: A vertical courtyard / garden buffer. The wood screen creates privacy from the interior to the street while also softening the strong, afternoon direct natural light to the entry, kitchen, living room, bathroom and study.
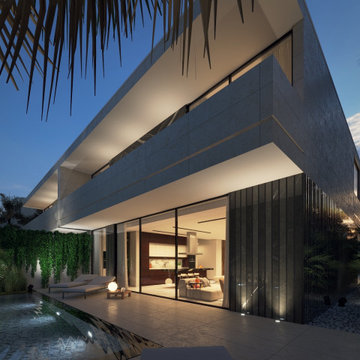
Modern twin villa design in Saudi Arabia with backyard swimming pool and decorative waterfall fountain. Luxury and rich look with marble and travertine stone finishes. Decorative pool at the fancy entrance group. Detailed design by xzoomproject.

Modern three level home with large timber look window screes an random stone cladding.
ブリスベンにある高級なコンテンポラリースタイルのおしゃれな家の外観 (石材サイディング、マルチカラーの外壁) の写真
ブリスベンにある高級なコンテンポラリースタイルのおしゃれな家の外観 (石材サイディング、マルチカラーの外壁) の写真
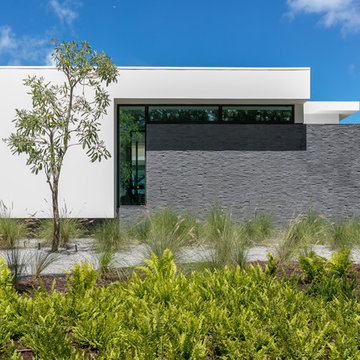
SeaThru is a new, waterfront, modern home. SeaThru was inspired by the mid-century modern homes from our area, known as the Sarasota School of Architecture.
This homes designed to offer more than the standard, ubiquitous rear-yard waterfront outdoor space. A central courtyard offer the residents a respite from the heat that accompanies west sun, and creates a gorgeous intermediate view fro guest staying in the semi-attached guest suite, who can actually SEE THROUGH the main living space and enjoy the bay views.
Noble materials such as stone cladding, oak floors, composite wood louver screens and generous amounts of glass lend to a relaxed, warm-contemporary feeling not typically common to these types of homes.
Photos by Ryan Gamma Photography
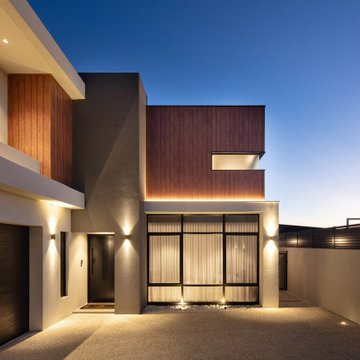
Immaculate care has been invested to create this ideal oasis. – DGK Architects
パースにあるラグジュアリーなモダンスタイルのおしゃれな家の外観 (縦張り) の写真
パースにあるラグジュアリーなモダンスタイルのおしゃれな家の外観 (縦張り) の写真

aerial perspective at hillside site
オレンジカウンティにある高級な中くらいなミッドセンチュリースタイルのおしゃれな家の外観 (マルチカラーの外壁、混合材屋根) の写真
オレンジカウンティにある高級な中くらいなミッドセンチュリースタイルのおしゃれな家の外観 (マルチカラーの外壁、混合材屋根) の写真
家の外観 (石材サイディング) の写真
1

