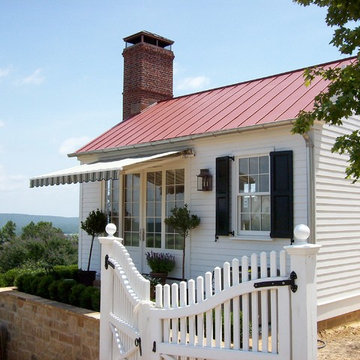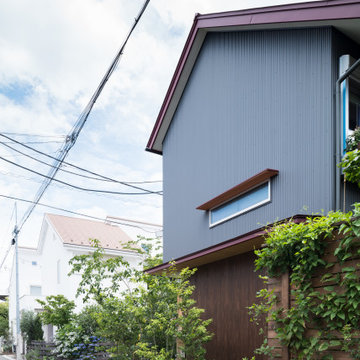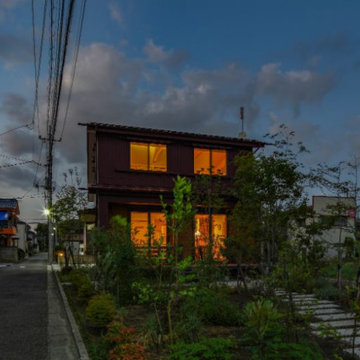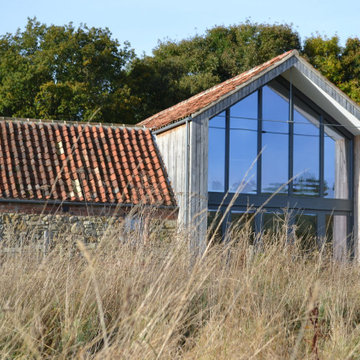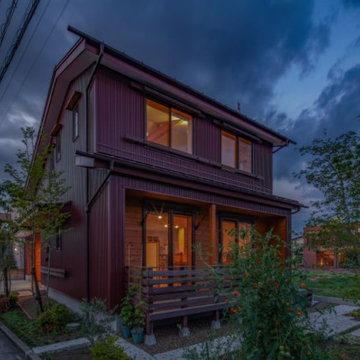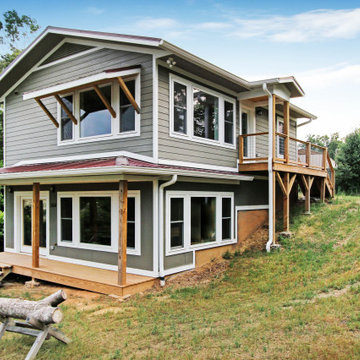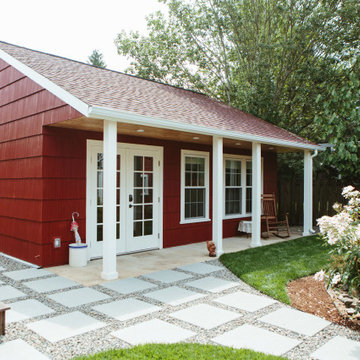小さな家の外観 (漆喰サイディング) の写真
絞り込み:
資材コスト
並び替え:今日の人気順
写真 1〜20 枚目(全 53 枚)
1/5

реконструкция старого дома
エカテリンブルクにある低価格の小さなインダストリアルスタイルのおしゃれな家の外観 (漆喰サイディング、下見板張り) の写真
エカテリンブルクにある低価格の小さなインダストリアルスタイルのおしゃれな家の外観 (漆喰サイディング、下見板張り) の写真
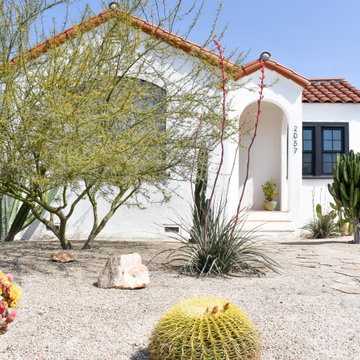
After - renovation of 1940s Spanish bungalow and drought-tolerant landscaping
ロサンゼルスにある低価格の小さな地中海スタイルのおしゃれな家の外観 (漆喰サイディング) の写真
ロサンゼルスにある低価格の小さな地中海スタイルのおしゃれな家の外観 (漆喰サイディング) の写真

The brief for redesigning this oak-framed, three-bay garage was for a self-contained, fully equipped annex for a
couple that felt practical, yet distinctive and luxurious. The answer was to use one ’bay’ for the double bedroom with full wall height storage and
ensuite with a generous shower, and then use the other two bays for the open plan dining and living areas. The original wooden beams and oak
workspaces sit alongside cobalt blue walls and blinds with industrial style lighting and shelving.
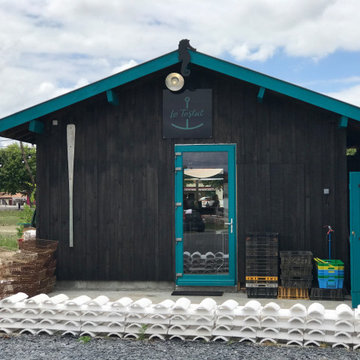
Ce projet consiste en la rénovation d'une grappe de cabanes ostréicoles dans le but de devenir un espace de dégustation d'huitres avec vue sur le port de la commune de La teste de Buch.
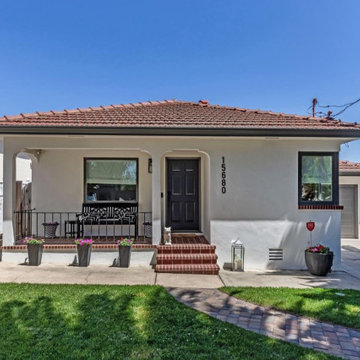
Beautiful Facade with simple details and greenery
サンフランシスコにある高級な小さな地中海スタイルのおしゃれな家の外観 (漆喰サイディング) の写真
サンフランシスコにある高級な小さな地中海スタイルのおしゃれな家の外観 (漆喰サイディング) の写真
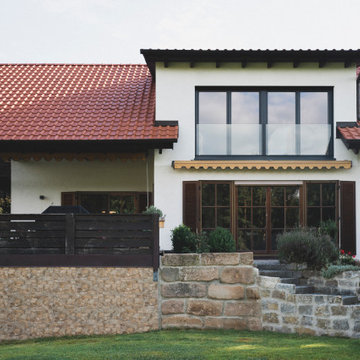
Erweiterung des Kinderzimmers um die Gaube für mehr Weitsicht und nutzbare Fläche
© Maria Bayer www.mariabayer.de
ニュルンベルクにある小さなコンテンポラリースタイルのおしゃれな家の外観 (漆喰サイディング) の写真
ニュルンベルクにある小さなコンテンポラリースタイルのおしゃれな家の外観 (漆喰サイディング) の写真
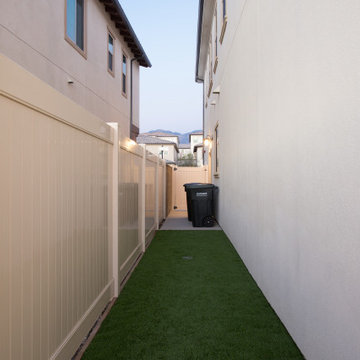
On this side of the house is a concrete slab walkway for the trash area and side exit from the garage. Artificial grass lines the rest of the side yard due to lack of sun exposure throughout the day and provides an area for the dogs to do their business on.
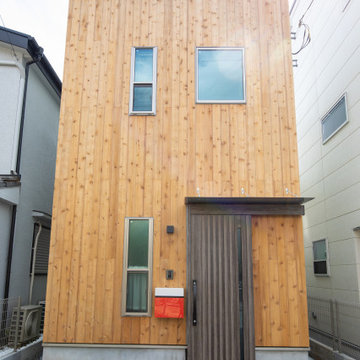
都内住宅地のため、本物の木の板を張ることはなかなかむずかしいですが、チャネルオリジナル社製の杉板をはりました。無機質になりがちな住宅地に 木の温かみを加えます。
東京23区にあるお手頃価格の小さなラスティックスタイルのおしゃれな家の外観 (縦張り) の写真
東京23区にあるお手頃価格の小さなラスティックスタイルのおしゃれな家の外観 (縦張り) の写真
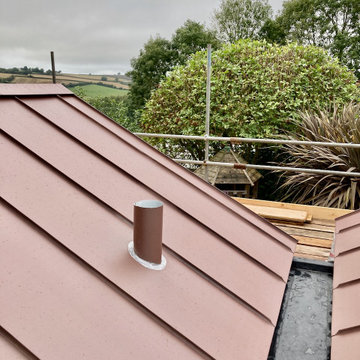
This small cabin provides a home working studio with separate workshop for a property on the outskirts of Bath, and is clad using charred oak boards and adorned with a bespoke perforated steel log store and canopy.
The client were seeking a more traditional style cabin for this site, which we’ve used as the basis for the form and cladding style, but go on to tweak with its bold metalwork and asymmetric roof pitches - for something a little more special.
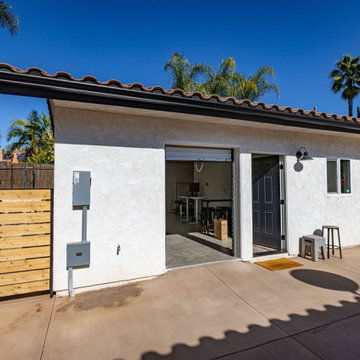
Two points of entry make moving product in and out of the studio space simpler.
サンディエゴにある小さなコンテンポラリースタイルのおしゃれな家の外観 (漆喰サイディング) の写真
サンディエゴにある小さなコンテンポラリースタイルのおしゃれな家の外観 (漆喰サイディング) の写真
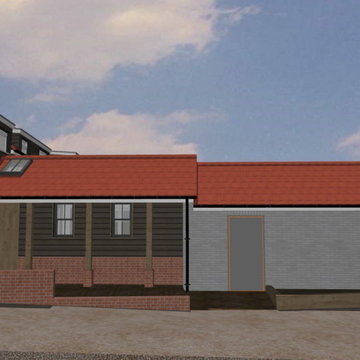
The proposed – new street frontage, creating community interaction, connection, rhythm and a defined front entrance area that relates and respects the language of the lane and existing buildings
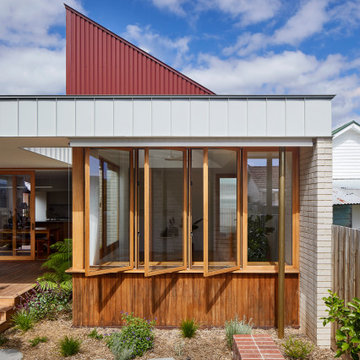
Coburg Frieze is a purified design that questions what’s really needed.
The interwar property was transformed into a long-term family home that celebrates lifestyle and connection to the owners’ much-loved garden. Prioritising quality over quantity, the crafted extension adds just 25sqm of meticulously considered space to our clients’ home, honouring Dieter Rams’ enduring philosophy of “less, but better”.
We reprogrammed the original floorplan to marry each room with its best functional match – allowing an enhanced flow of the home, while liberating budget for the extension’s shared spaces. Though modestly proportioned, the new communal areas are smoothly functional, rich in materiality, and tailored to our clients’ passions. Shielding the house’s rear from harsh western sun, a covered deck creates a protected threshold space to encourage outdoor play and interaction with the garden.
This charming home is big on the little things; creating considered spaces that have a positive effect on daily life.
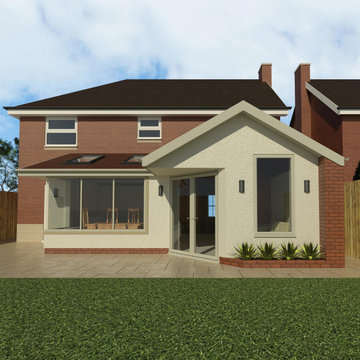
Modern, angled rear extension with white render and brick finish, and frameless corner glazing.
他の地域にある高級な小さなモダンスタイルのおしゃれな家の外観 (漆喰サイディング) の写真
他の地域にある高級な小さなモダンスタイルのおしゃれな家の外観 (漆喰サイディング) の写真
小さな家の外観 (漆喰サイディング) の写真
1
