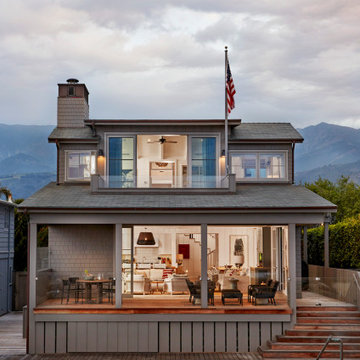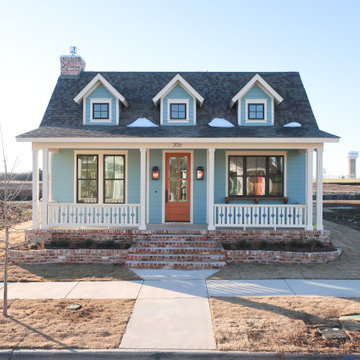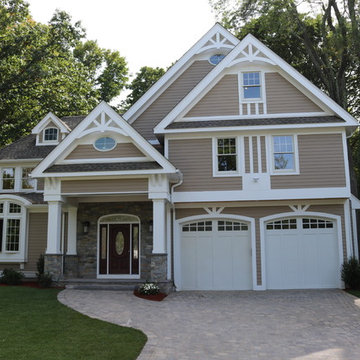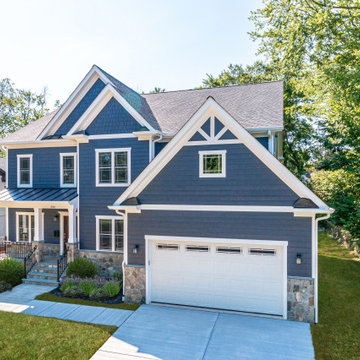家の外観 (緑化屋根、ウッドシングル張り) の写真
絞り込み:
資材コスト
並び替え:今日の人気順
写真 1〜20 枚目(全 720 枚)
1/5

Craftsman renovation and extension
ロサンゼルスにある高級な中くらいなトラディショナルスタイルのおしゃれな家の外観 (ウッドシングル張り) の写真
ロサンゼルスにある高級な中くらいなトラディショナルスタイルのおしゃれな家の外観 (ウッドシングル張り) の写真

This shingle style New England home was built with the ambiance of a 19th century mountain lodge. The exterior features monumental stonework--large chimneys with handcarved granite caps—which anchor the home.

Shingle style waterfront cottage
プロビデンスにある中くらいなトラディショナルスタイルのおしゃれな家の外観 (ウッドシングル張り) の写真
プロビデンスにある中くらいなトラディショナルスタイルのおしゃれな家の外観 (ウッドシングル張り) の写真

A beautiful lake house entry with an arched covered porch
Photo by Ashley Avila Photography
グランドラピッズにあるビーチスタイルのおしゃれな家の外観 (混合材サイディング、ウッドシングル張り) の写真
グランドラピッズにあるビーチスタイルのおしゃれな家の外観 (混合材サイディング、ウッドシングル張り) の写真

West facing, front facade looking out the the Puget Sound.
Photo: Sozinho Imagery
高級な中くらいなビーチスタイルのおしゃれな家の外観 (ウッドシングル張り) の写真
高級な中くらいなビーチスタイルのおしゃれな家の外観 (ウッドシングル張り) の写真
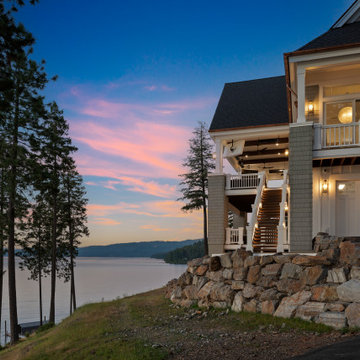
Side view of home.
サンフランシスコにあるラグジュアリーな巨大なトランジショナルスタイルのおしゃれな家の外観 (混合材サイディング、ウッドシングル張り) の写真
サンフランシスコにあるラグジュアリーな巨大なトランジショナルスタイルのおしゃれな家の外観 (混合材サイディング、ウッドシングル張り) の写真
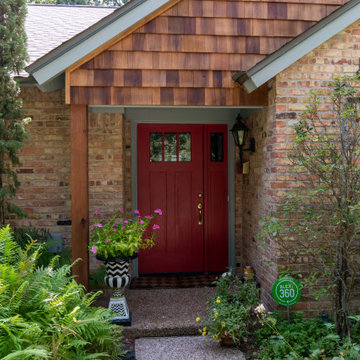
This started as a fairly basic looking house in excusive neighborhood where the owners were looking to increase the curb appeal by 100X. We replace the basic siding on the front with stained cedar shake and installed a craftsman style Threma Tru front door. We also painted the entire house and replaced the siding on the side gables.
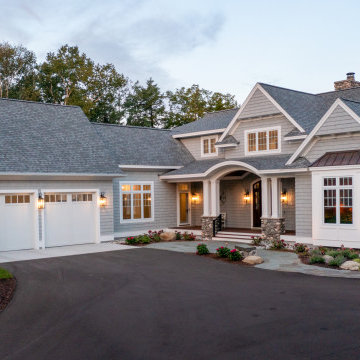
Our clients were relocating from the upper peninsula to the lower peninsula and wanted to design a retirement home on their Lake Michigan property. The topography of their lot allowed for a walk out basement which is practically unheard of with how close they are to the water. Their view is fantastic, and the goal was of course to take advantage of the view from all three levels. The positioning of the windows on the main and upper levels is such that you feel as if you are on a boat, water as far as the eye can see. They were striving for a Hamptons / Coastal, casual, architectural style. The finished product is just over 6,200 square feet and includes 2 master suites, 2 guest bedrooms, 5 bathrooms, sunroom, home bar, home gym, dedicated seasonal gear / equipment storage, table tennis game room, sauna, and bonus room above the attached garage. All the exterior finishes are low maintenance, vinyl, and composite materials to withstand the blowing sands from the Lake Michigan shoreline.
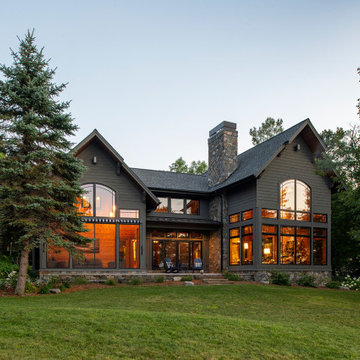
Scott Amundson Photography
ミネアポリスにあるラスティックスタイルのおしゃれな家の外観 (ウッドシングル張り) の写真
ミネアポリスにあるラスティックスタイルのおしゃれな家の外観 (ウッドシングル張り) の写真
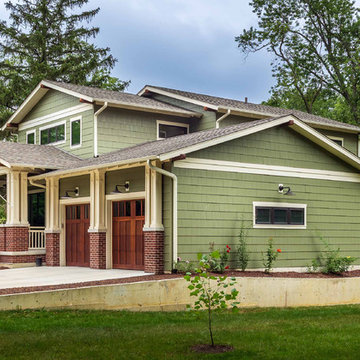
Front and side elevation, highlighting double-gable entry at the front porch with double-column detail at the porch and garage. Exposed rafter tails and cedar brackets are shown, along with gooseneck vintage-style fixtures at the garage doors.. Brick will be added to the face of the retaining wall, along with extensive landscaping, in the coming months. The SunRoom is visible at the right.
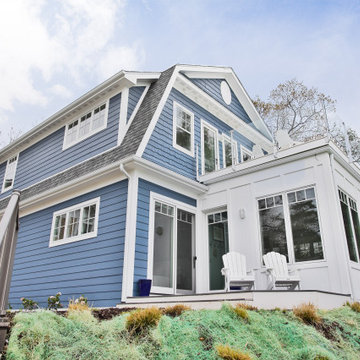
This classic beachside cottage is the perfect retreat to year long Lake Michigan fun!
他の地域にある中くらいなビーチスタイルのおしゃれな家の外観 (ウッドシングル張り) の写真
他の地域にある中くらいなビーチスタイルのおしゃれな家の外観 (ウッドシングル張り) の写真
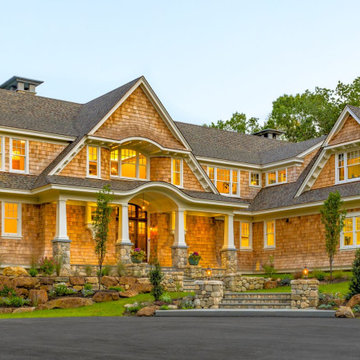
This shingle style New England home was built with the ambiance of a 19th century mountain lodge. The exterior features monumental stonework--large chimneys with handcarved granite caps—which anchor the home. Special features include multiple intersecting curved forms around front entrance, and a flanged base at the bottom of shingles, which ground the home.
家の外観 (緑化屋根、ウッドシングル張り) の写真
1


