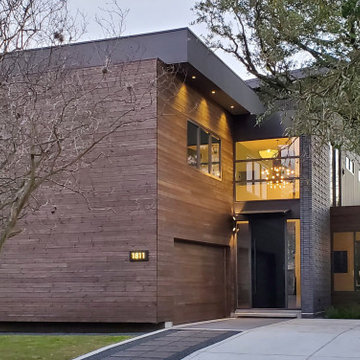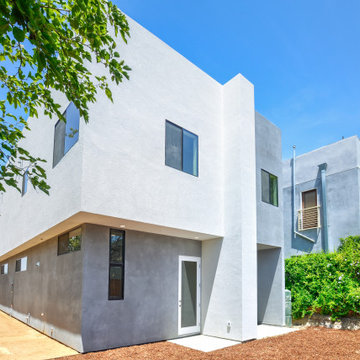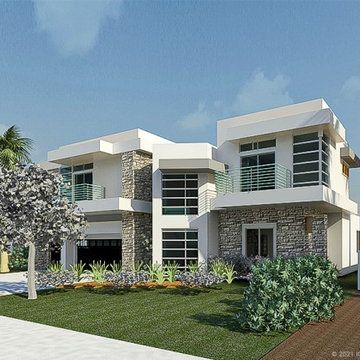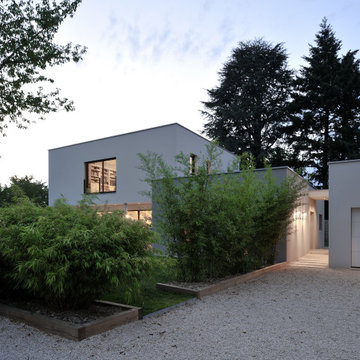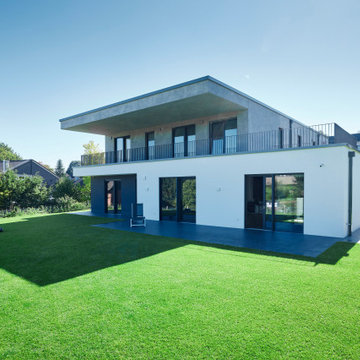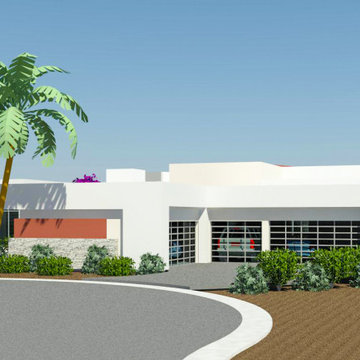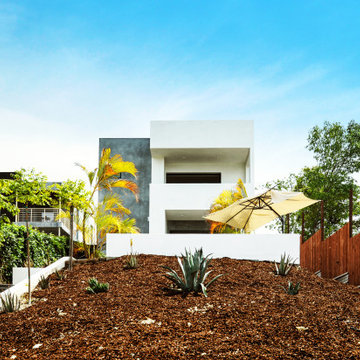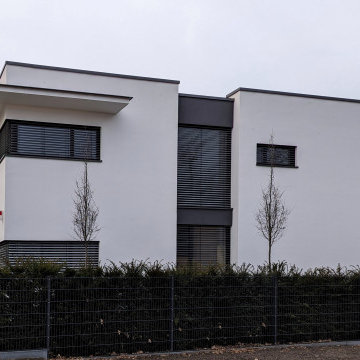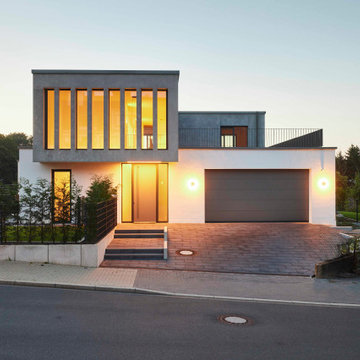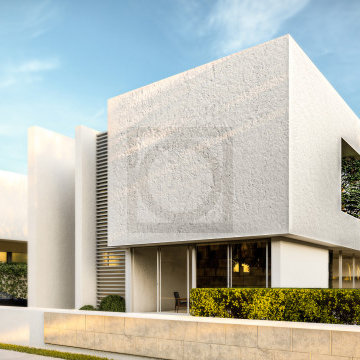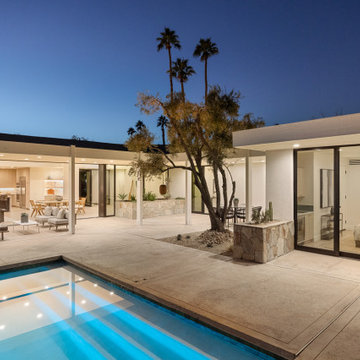家の外観 (緑化屋根、混合材サイディング、漆喰サイディング) の写真
絞り込み:
資材コスト
並び替え:今日の人気順
写真 1〜20 枚目(全 44 枚)

Built for one of the most restrictive sites we've ever worked on, the Wolf-Huang Lake House will face the sunset views over Lake Orange.
Inspired by the architect's love of houseboats and trips to Amsterdam to visit them, this house has the feeling that it could indeed be launched right into the Lake to float along the banks.
Despite the incredibly limited allowable building area, we were able to get the Tom and Yiqing's building program to fit in just right. A generous living and dining room faces the beautiful water view with large sliding glass doors and picture windows. There are three comfortable bedrooms, withe the Main Bedroom and a luxurious bathroom also facing the lake.
We hope our clients will feel that this is like being on vacation all the time, except without crowded flights and long lines!
Buildsense was the General Contractor for this project.
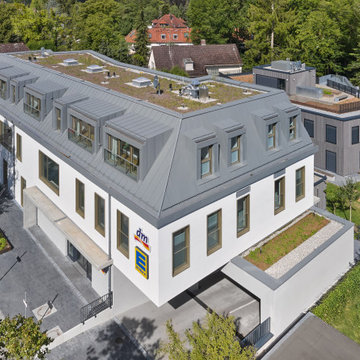
Wohn- und Geschäftshaus mit Einzelhandel zur Nahversorgung, einem Edeka im UG und Drogeriemarkt im EG und 1. OG. Unter den Dachschrägen des Vordergebäudes sind des Weiteren fünf barrierefreie Wohnungen entstanden, von denen drei familiengerecht sind. Erschlossen werden diese über das Treppenhaus, in welches man über den Innenhof und den nordseitigen Laubengang gelangt. Das Highlight der Wohnungen sind die großen nach Süden orientierten Dachgauben mit großen Fenstern.
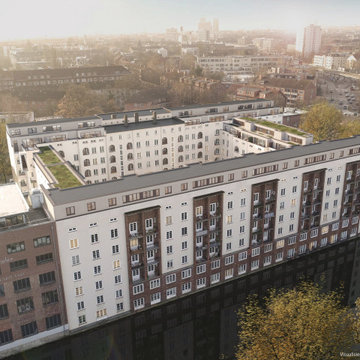
Vogelperspektive Aufstockung ATW
ハンブルクにある高級なモダンスタイルのおしゃれな家の外観 (漆喰サイディング、アパート・マンション、緑化屋根) の写真
ハンブルクにある高級なモダンスタイルのおしゃれな家の外観 (漆喰サイディング、アパート・マンション、緑化屋根) の写真
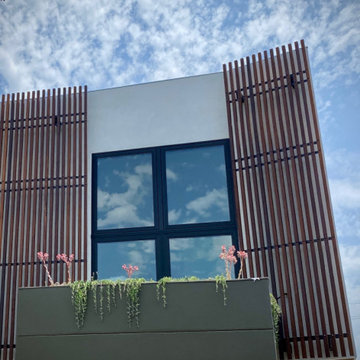
The 2nd floor bedroom overlooks a small green roof that is over the entry below.
ロサンゼルスにある高級な中くらいなモダンスタイルのおしゃれな家の外観 (漆喰サイディング、緑化屋根) の写真
ロサンゼルスにある高級な中くらいなモダンスタイルのおしゃれな家の外観 (漆喰サイディング、緑化屋根) の写真
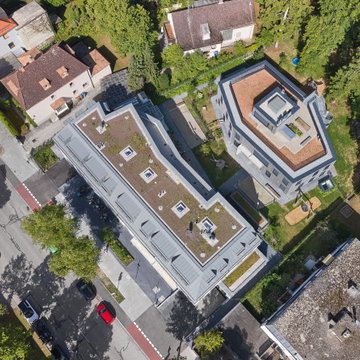
Wohn- und Geschäftshaus mit Einzelhandel zur Nahversorgung, einem Edeka im UG und Drogeriemarkt im EG und 1. OG. Unter den Dachschrägen des Vordergebäudes sind des Weiteren fünf barrierefreie Wohnungen entstanden, von denen drei familiengerecht sind. Erschlossen werden diese über das Treppenhaus, in welches man über den Innenhof und den nordseitigen Laubengang gelangt. Das Highlight der Wohnungen sind die großen nach Süden orientierten Dachgauben mit großen Fenstern.
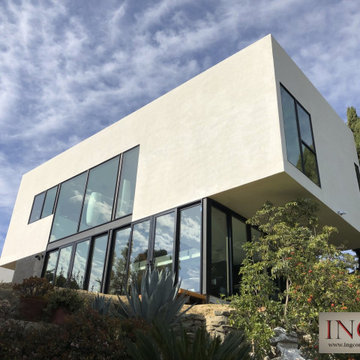
Complete Accessory Dwelling Unit Build;
Framing, Insulation, Drywall, Stucco, Window Installation, Door Installation, Exterior Lighting, Sconces and a fresh paint to finish.
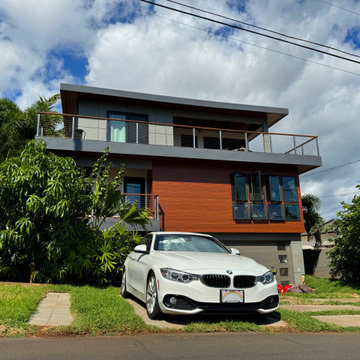
Front view exterior modern new home construction. A mix of sustainable materials and modern functional design created a trendy, long lasting new home.
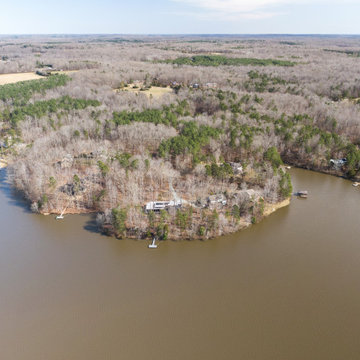
The house sits on the land to allow a 270 degree of the water and has it's own small pier for boating access.
ローリーにある高級な中くらいなモダンスタイルのおしゃれな家の外観 (混合材サイディング、緑化屋根) の写真
ローリーにある高級な中くらいなモダンスタイルのおしゃれな家の外観 (混合材サイディング、緑化屋根) の写真
家の外観 (緑化屋根、混合材サイディング、漆喰サイディング) の写真
1

