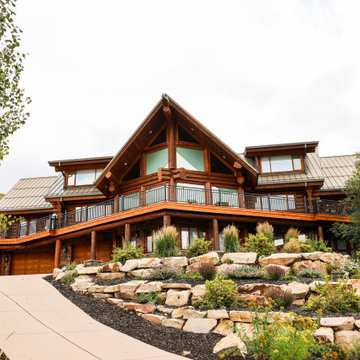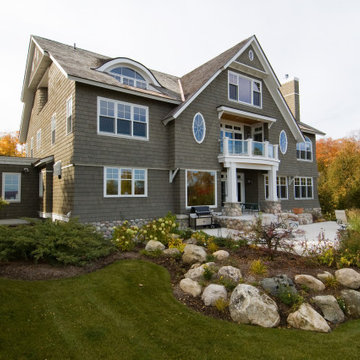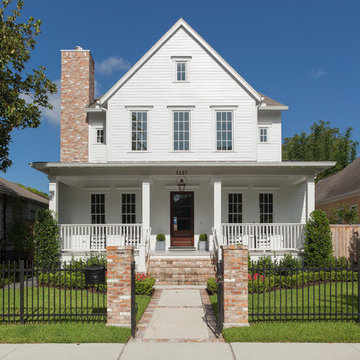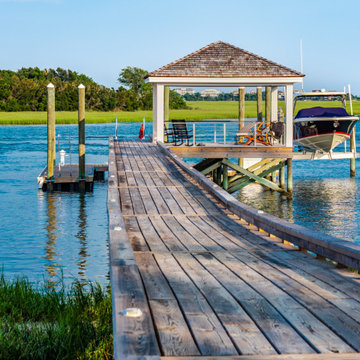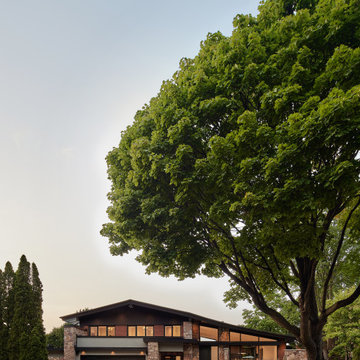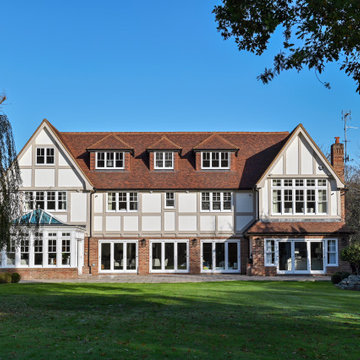巨大な家の外観 (混合材サイディング) の写真
絞り込み:
資材コスト
並び替え:今日の人気順
写真 1〜20 枚目(全 260 枚)
1/5

Lower angle view highlighting the pitch of this Western Red Cedar perfection shingle roof we recently installed on this expansive and intricate New Canaan, CT residence. This installation involved numerous dormers, valleys and protrusions, and over 8,000 square feet of copper chromated arsenate-treated cedar.

Front entry courtyard featuring a fountain, fire pit, exterior wall sconces, custom windows, and luxury landscaping.
フェニックスにあるラグジュアリーな巨大な地中海スタイルのおしゃれな家の外観 (混合材サイディング、マルチカラーの外壁、混合材屋根、ウッドシングル張り) の写真
フェニックスにあるラグジュアリーな巨大な地中海スタイルのおしゃれな家の外観 (混合材サイディング、マルチカラーの外壁、混合材屋根、ウッドシングル張り) の写真
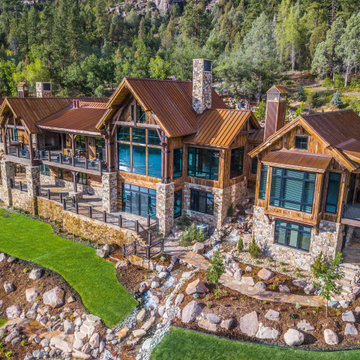
This stunning timber frame mountain lodge with expansive views of the Animas River valley provides complete privacy — perfect for a tranquil getaway. This home has incredible and unique details including private river access, a private pond and waterfall, reclaimed wood flooring from a French cathedral, a custom glass encased wine room, a sauna, and expansive outdoor space with a gourmet chef’s kitchen.
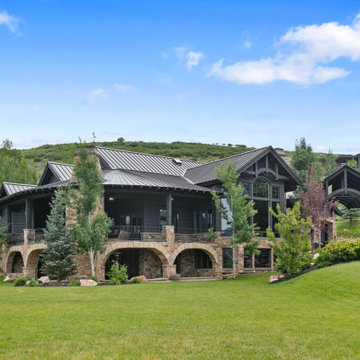
This house is located on 3.2 Acres. Six bedrooms seven bathroom with luxurious outdoor living areas.
ソルトレイクシティにあるラグジュアリーな巨大なコンテンポラリースタイルのおしゃれな家の外観 (下見板張り) の写真
ソルトレイクシティにあるラグジュアリーな巨大なコンテンポラリースタイルのおしゃれな家の外観 (下見板張り) の写真
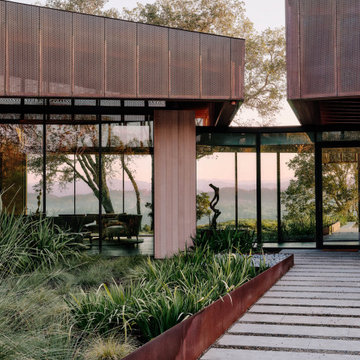
Ann Lowengart Interiors collaborated with Field Architecture and Dowbuilt on this dramatic Sonoma residence featuring three copper-clad pavilions connected by glass breezeways. The copper and red cedar siding echo the red bark of the Madrone trees, blending the built world with the natural world of the ridge-top compound. Retractable walls and limestone floors that extend outside to limestone pavers merge the interiors with the landscape. To complement the modernist architecture and the client's contemporary art collection, we selected and installed modern and artisanal furnishings in organic textures and an earthy color palette.
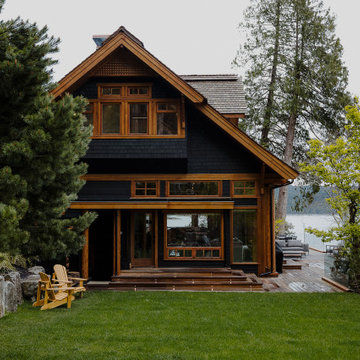
A coastal oasis estate on the remote island of Cortes, this home features luxury upgrades, finishing, stonework, construction updates, landscaping, solar integration, spa area, expansive entertaining deck, and cozy courtyard to reflect our clients vision.
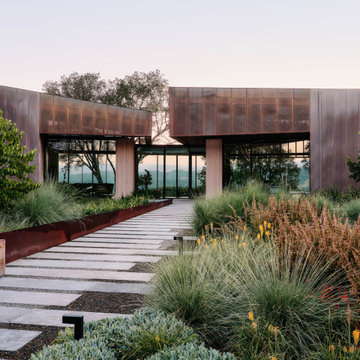
Ann Lowengart Interiors collaborated with Field Architecture and Dowbuilt on this dramatic Sonoma residence featuring three copper-clad pavilions connected by glass breezeways. The copper and red cedar siding echo the red bark of the Madrone trees, blending the built world with the natural world of the ridge-top compound. Retractable walls and limestone floors that extend outside to limestone pavers merge the interiors with the landscape. To complement the modernist architecture and the client's contemporary art collection, we selected and installed modern and artisanal furnishings in organic textures and an earthy color palette.

We love this courtyard featuring arched entryways, a picture window, custom pergola & corbels and the exterior wall sconces!
フェニックスにあるラグジュアリーな巨大なシャビーシック調のおしゃれな家の外観 (混合材サイディング、マルチカラーの外壁、混合材屋根) の写真
フェニックスにあるラグジュアリーな巨大なシャビーシック調のおしゃれな家の外観 (混合材サイディング、マルチカラーの外壁、混合材屋根) の写真
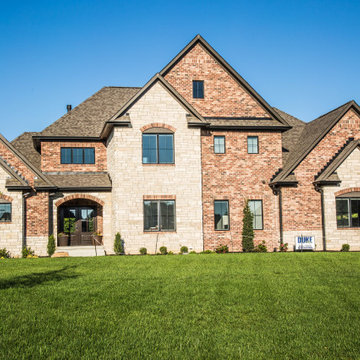
This custom home blends together a classic European design with a stone and brick exterior.
インディアナポリスにあるラグジュアリーな巨大なトラディショナルスタイルのおしゃれな家の外観 (混合材サイディング) の写真
インディアナポリスにあるラグジュアリーな巨大なトラディショナルスタイルのおしゃれな家の外観 (混合材サイディング) の写真
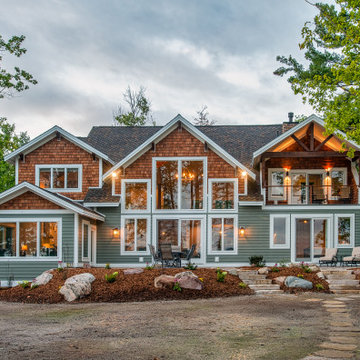
The sunrise view over Lake Skegemog steals the show in this classic 3963 sq. ft. craftsman home. This Up North Retreat was built with great attention to detail and superior craftsmanship. The expansive entry with floor to ceiling windows and beautiful vaulted 28 ft ceiling frame a spectacular lake view.
This well-appointed home features hickory floors, custom built-in mudroom bench, pantry, and master closet, along with lake views from each bedroom suite and living area provides for a perfect get-away with space to accommodate guests. The elegant custom kitchen design by Nowak Cabinets features quartz counter tops, premium appliances, and an impressive island fit for entertaining. Hand crafted loft barn door, artfully designed ridge beam, vaulted tongue and groove ceilings, barn beam mantle and custom metal worked railing blend seamlessly with the clients carefully chosen furnishings and lighting fixtures to create a graceful lakeside charm.
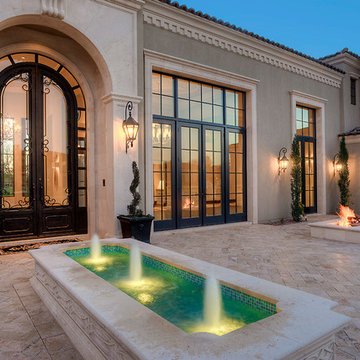
Exterior courtyard, the arched double entry doors, fountain, and fire pit.
ボストンにあるラグジュアリーな巨大な地中海スタイルのおしゃれな家の外観 (混合材サイディング、マルチカラーの外壁、混合材屋根) の写真
ボストンにあるラグジュアリーな巨大な地中海スタイルのおしゃれな家の外観 (混合材サイディング、マルチカラーの外壁、混合材屋根) の写真

Back addition, after. Added indoor/outdoor living space with kitchen. Features beautiful steel beams and woodwork.
他の地域にあるラグジュアリーな巨大なラスティックスタイルのおしゃれな家の外観 (下見板張り) の写真
他の地域にあるラグジュアリーな巨大なラスティックスタイルのおしゃれな家の外観 (下見板張り) の写真
巨大な家の外観 (混合材サイディング) の写真
1


