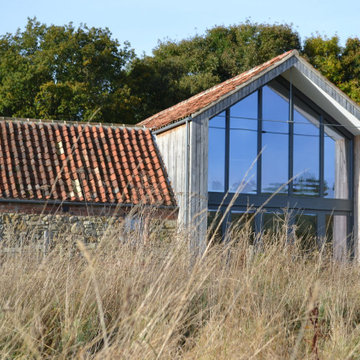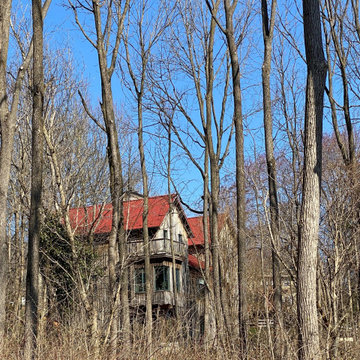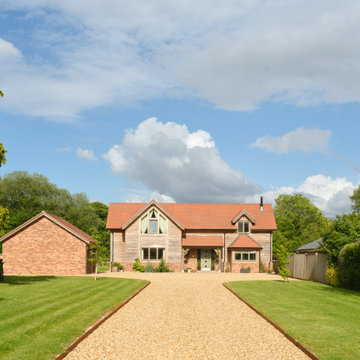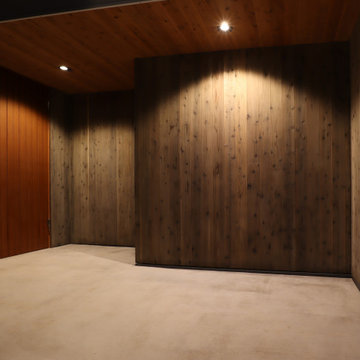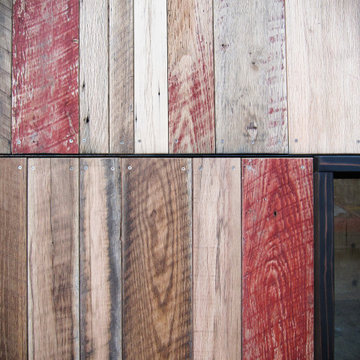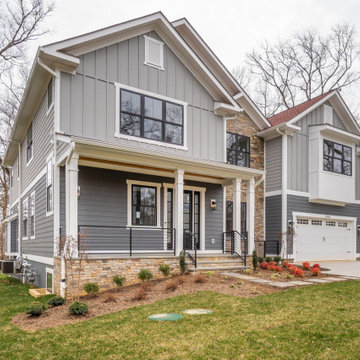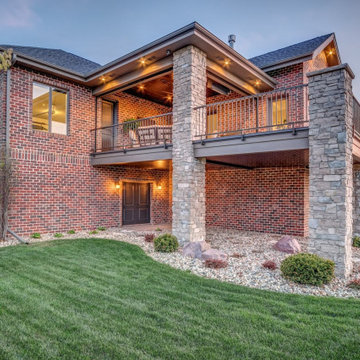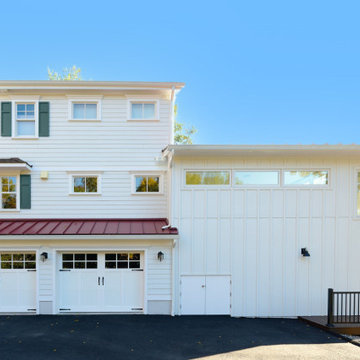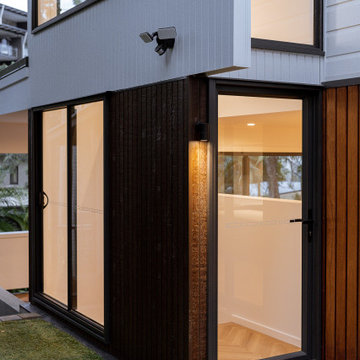家の外観 (縦張り) の写真
絞り込み:
資材コスト
並び替え:今日の人気順
写真 61〜80 枚目(全 223 枚)
1/4
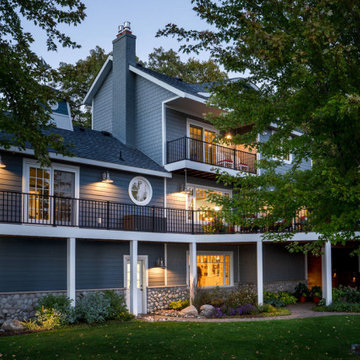
Road side view of beautiful lake side home.
ミネアポリスにあるビーチスタイルのおしゃれな家の外観 (縦張り) の写真
ミネアポリスにあるビーチスタイルのおしゃれな家の外観 (縦張り) の写真
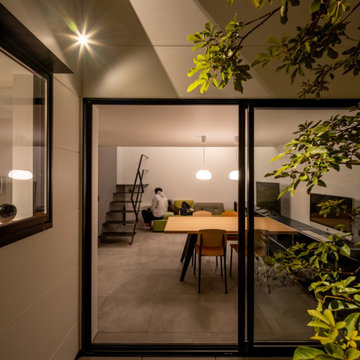
容積規制の厳しい敷地面積26坪での駐車スペースと中庭を内包した4人ご家族のための住宅の計画です。
50%の建ぺい率より建築可能な面積は13坪。
この制限の中から立体的な建築可能ボリュームを逆日影計算を行い算出した他、道路斜線天空率や壁面後退緩和、車庫の容積不算入緩和等を活用し獲得可能な最大容積を確保しました。
最大限の外皮を設定した上で、建築面積制限に収まるよう垂直に外部空間(中庭)を挿入。
その外部空間を軸として内部空間を配置し、内部空間においては水平垂直に空間相互の繋がりを設け、伸びやかな空間を実現しました。
リビングから段差なく続く中庭、上下をつなぐ吹抜、中庭のシンボルツリーには鮮やかな黄色い花を咲かせるイペを植えました。
シンボルツリーはリビング・ダイニングや寝室・キッチン・浴室等、生活の様々な場所から見え隠れし、四季を感じることで生活に潤いを与えます。
外部の駐車スペースにおいては壁面後退敷地を有効に活用するため4m×3mの跳ね出しスラブとし無柱空間を実現しています。
これは駐車スペース上部の壁面全体を固めて高さ2mの梁として計画することで
意匠が構造の「かたち」も担う合理的な計画によって、特殊な工法を用いること無く、耐震等級3を取得しています。
写真:三木 夕渚/ZEROKOBO DESIGN
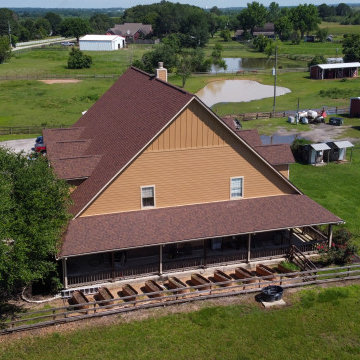
This giant ranch house started with an awkward full wall of brick over a porch on the entire right side of the house. The builder failed to properly flash the wall causing the water to come down through the ceiling of the porch below. We demoed the wall, sheathed it with OSB and Tyvek Homewrap, and built back with Hardie siding with a board and batten upper section to break up 26' tall wall. We also repaired the porch area, some interior damaged, refinished the mahogany doors, and repaired the brick on the other side of the house.
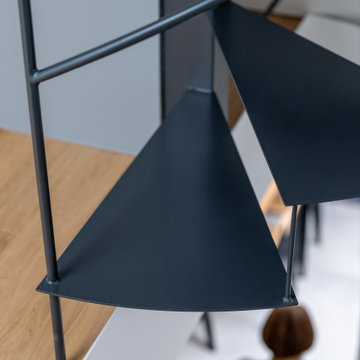
容積規制の厳しい敷地面積26坪での駐車スペースと中庭を内包した4人ご家族のための住宅の計画です。
50%の建ぺい率より建築可能な面積は13坪。
この制限の中から立体的な建築可能ボリュームを逆日影計算を行い算出した他、道路斜線天空率や壁面後退緩和、車庫の容積不算入緩和等を活用し獲得可能な最大容積を確保しました。
最大限の外皮を設定した上で、建築面積制限に収まるよう垂直に外部空間(中庭)を挿入。
その外部空間を軸として内部空間を配置し、内部空間においては水平垂直に空間相互の繋がりを設け、伸びやかな空間を実現しました。
リビングから段差なく続く中庭、上下をつなぐ吹抜、中庭のシンボルツリーには鮮やかな黄色い花を咲かせるイペを植えました。
シンボルツリーはリビング・ダイニングや寝室・キッチン・浴室等、生活の様々な場所から見え隠れし、四季を感じることで生活に潤いを与えます。
外部の駐車スペースにおいては壁面後退敷地を有効に活用するため4m×3mの跳ね出しスラブとし無柱空間を実現しています。
これは駐車スペース上部の壁面全体を固めて高さ2mの梁として計画することで
意匠が構造の「かたち」も担う合理的な計画によって、特殊な工法を用いること無く、耐震等級3を取得しています。
写真:三木 夕渚/ZEROKOBO DESIGN
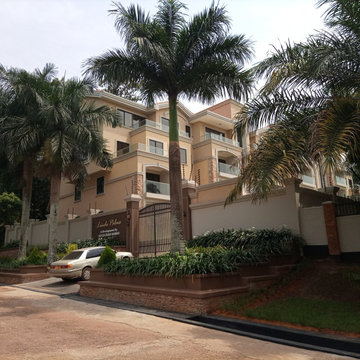
These Condo Apartments are a Mediterranean-inspired style with modern details located in upscale neighborhood of Bugolobi, an upscale suburb of Kampala. This building remodel consists of 9 no. 3 bed units. This project perfectly caters to the residents lifestyle needs thanks to an expansive outdoor space with scattered play areas for the children to enjoy.
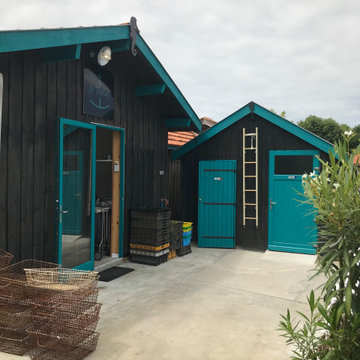
Ce projet consiste en la rénovation d'une grappe de cabanes ostréicoles dans le but de devenir un espace de dégustation d'huitres avec vue sur le port de la commune de La teste de Buch.
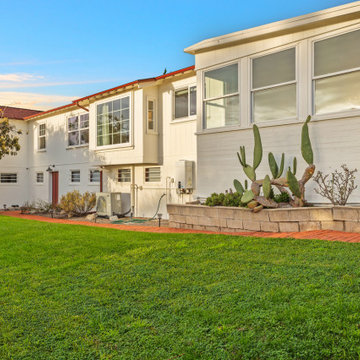
The transformation of this ranch-style home in Carlsbad, CA, exemplifies a perfect blend of preserving the charm of its 1940s origins while infusing modern elements to create a unique and inviting space. By incorporating the clients' love for pottery and natural woods, the redesign pays homage to these preferences while enhancing the overall aesthetic appeal and functionality of the home. From building new decks and railings, surf showers, a reface of the home, custom light up address signs from GR Designs Line, and more custom elements to make this charming home pop.
The redesign carefully retains the distinctive characteristics of the 1940s style, such as architectural elements, layout, and overall ambiance. This preservation ensures that the home maintains its historical charm and authenticity while undergoing a modern transformation. To infuse a contemporary flair into the design, modern elements are strategically introduced. These modern twists add freshness and relevance to the space while complementing the existing architectural features. This balanced approach creates a harmonious blend of old and new, offering a timeless appeal.
The design concept revolves around the clients' passion for pottery and natural woods. These elements serve as focal points throughout the home, lending a sense of warmth, texture, and earthiness to the interior spaces. By integrating pottery-inspired accents and showcasing the beauty of natural wood grains, the design celebrates the clients' interests and preferences. A key highlight of the redesign is the use of custom-made tile from Japan, reminiscent of beautifully glazed pottery. This bespoke tile adds a touch of artistry and craftsmanship to the home, elevating its visual appeal and creating a unique focal point. Additionally, fabrics that evoke the elements of the ocean further enhance the connection with the surrounding natural environment, fostering a serene and tranquil atmosphere indoors.
The overall design concept aims to evoke a warm, lived-in feeling, inviting occupants and guests to relax and unwind. By incorporating elements that resonate with the clients' personal tastes and preferences, the home becomes more than just a living space—it becomes a reflection of their lifestyle, interests, and identity.
In summary, the redesign of this ranch-style home in Carlsbad, CA, successfully merges the charm of its 1940s origins with modern elements, creating a space that is both timeless and distinctive. Through careful attention to detail, thoughtful selection of materials, rebuilding of elements outside to add character, and a focus on personalization, the home embodies a warm, inviting atmosphere that celebrates the clients' passions and enhances their everyday living experience.
This project is on the same property as the Carlsbad Cottage and is a great journey of new and old.
Redesign of the kitchen, bedrooms, and common spaces, custom-made tile, appliances from GE Monogram Cafe, bedroom window treatments custom from GR Designs Line, Lighting and Custom Address Signs from GR Designs Line, Custom Surf Shower, and more.
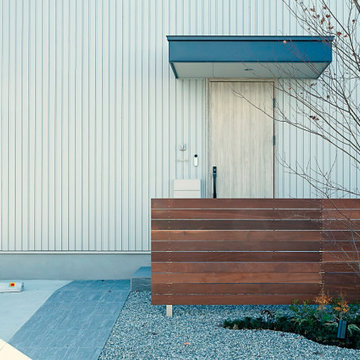
三角屋根(切妻)とシルバーの外壁材(金属)にミッドナイトブルーの庇が特徴。屋根もミッドナイトブルー。
ウッドフェンスでプライベート空間を確保しています。
他の地域にあるお手頃価格の北欧スタイルのおしゃれな家の外観 (メタルサイディング、縦張り) の写真
他の地域にあるお手頃価格の北欧スタイルのおしゃれな家の外観 (メタルサイディング、縦張り) の写真
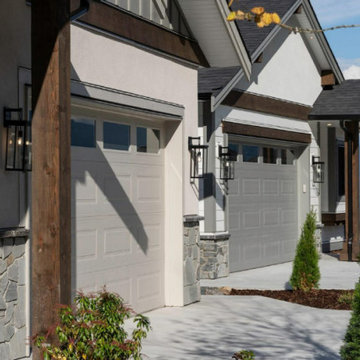
Chilliwack is known for its mountains, rivers and forests, and these beautiful single-family homes make the most of the idyllic setting. Custom millwork throughout—including stunning panels at the entryways—and cast stone fireplace surrounds infuse the interiors with an easy, natural sophistication.
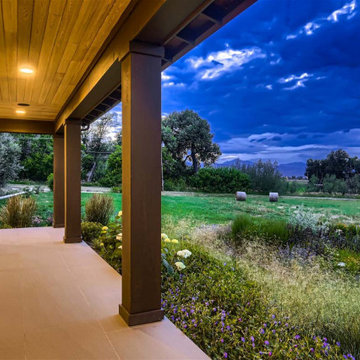
Nestled on a serene plot buffered from the main road by a picturesque wheat field, this covered porch invites you to embrace the beauty of nature and revel in its grandeur.
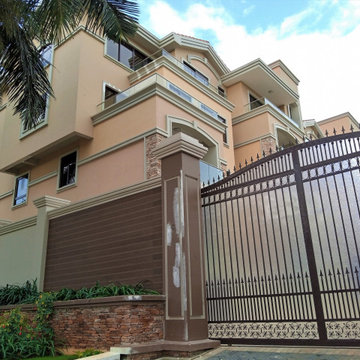
These Condo Apartments are a Mediterranean-inspired style with modern details located in upscale neighborhood of Bugolobi, an upscale suburb of Kampala. This building remodel consists of 9 no. 3 bed units. This project perfectly caters to the residents lifestyle needs thanks to an expansive outdoor space with scattered play areas for the children to enjoy.
家の外観 (縦張り) の写真
4
