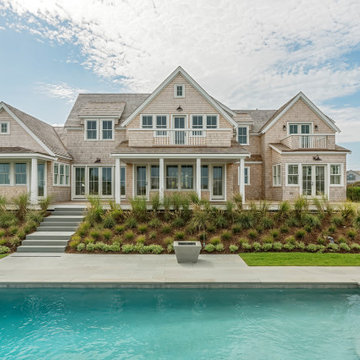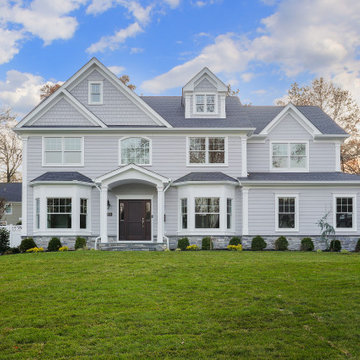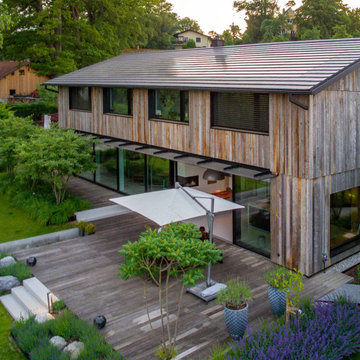家の外観 (下見板張り、ウッドシングル張り) の写真
絞り込み:
資材コスト
並び替え:今日の人気順
写真 1〜20 枚目(全 3,835 枚)
1/5

The Guemes Island cabin is designed with a SIPS roof and foundation built with ICF. The exterior walls are highly insulated to bring the home to a new passive house level of construction. The highly efficient exterior envelope of the home helps to reduce the amount of energy needed to heat and cool the home, thus creating a very comfortable environment in the home.
Design by: H2D Architecture + Design
www.h2darchitects.com
Photos: Chad Coleman Photography

This is the renovated design which highlights the vaulted ceiling that projects through to the exterior.
シカゴにある高級な小さなミッドセンチュリースタイルのおしゃれな家の外観 (コンクリート繊維板サイディング、下見板張り) の写真
シカゴにある高級な小さなミッドセンチュリースタイルのおしゃれな家の外観 (コンクリート繊維板サイディング、下見板張り) の写真

Complete exterior remodel for three homes on the same property. These houses got a complete exterior and interior remodel, D&G Exteriors oversaw the exterior work. A little bit about the project:
Roof: All three houses got a new roof using Certainteed Landmark Shingles, ice and water, and synthetic underlayment.
Siding: For siding, we removed all the old layers of siding, exposing some areas of rot that had developed. After fixing those areas, we proceeded with the installation of new cedar shingles. As part of the installation, we applied weather barrier, a “breather” membrane to provide drainage and airflow for the shingles, and all new flashing details. All trim
Windows: All windows on all three houses were replaced with new Harvey vinyl windows. We used new construction windows instead of replacement windows so we could properly waterproof them.
Deck: All three houses got a new deck and remodeled porch as well. We used Azek composite decking and railing systems.
Additional: The houses also got new doors and gutters.

The classic MCM fin details on the side yard patio had disappeared through the years and were discovered during the historic renovation process via archival photographs and renderings. They were meticulously detailed and implemented by the direction of the architect, and the character they add to the home is indisputable. While not structural, they do add both a unique design detail and shade element to the patio and help to filter the light into the home's interior. The wood cladding on the exterior of the home had been painted over through the years and was restored back to its original, natural state. Classic exterior furnishings mixed with some modern day currents help to make this a home both for entertaining or just relaxing with family.

Front view of a restored Queen Anne Victorian with wrap-around porch, hexagonal tower and attached solarium and carriage house. Fully landscaped front yard is supported by a retaining wall.

Front elevation, highlighting double-gable entry at the front porch with double-column detail at the porch and garage. Exposed rafter tails and cedar brackets are shown, along with gooseneck vintage-style fixtures at the garage doors..

Als Kontrast zu dem warmen Klinkerstein sind die Giebelseiten mit grauem Lärchenholz verkleidet.
Foto: Ziegelei Hebrok
他の地域にある中くらいなコンテンポラリースタイルのおしゃれな家の外観 (下見板張り) の写真
他の地域にある中くらいなコンテンポラリースタイルのおしゃれな家の外観 (下見板張り) の写真

A wrap around porch that frames out a beautiful Cherry Blossom tree.
トロントにあるお手頃価格のトランジショナルスタイルのおしゃれな家の外観 (混合材サイディング、ウッドシングル張り) の写真
トロントにあるお手頃価格のトランジショナルスタイルのおしゃれな家の外観 (混合材サイディング、ウッドシングル張り) の写真

The large roof overhang shades the windows from the high summer sun but allows winter light to penetrate deep into the interior. The living room and bedroom open up to the outdoors through large glass doors.

Front elevation of the design. Materials include: random rubble stonework with cornerstones, traditional lap siding at the central massing, standing seam metal roof with wood shingles (Wallaba wood provides a 'class A' fire rating).

Check out this sweet modern farmhouse plan! It gives you a big open floor plan and large island kitchen. Don't miss the luxurious master suite.
中くらいなカントリー風のおしゃれな家の外観 (混合材屋根、下見板張り) の写真
中くらいなカントリー風のおしゃれな家の外観 (混合材屋根、下見板張り) の写真

Front elevation of house with wooden porch and stone piers.
ワシントンD.C.にあるお手頃価格のトラディショナルスタイルのおしゃれな家の外観 (コンクリート繊維板サイディング、下見板張り) の写真
ワシントンD.C.にあるお手頃価格のトラディショナルスタイルのおしゃれな家の外観 (コンクリート繊維板サイディング、下見板張り) の写真
家の外観 (下見板張り、ウッドシングル張り) の写真
1







