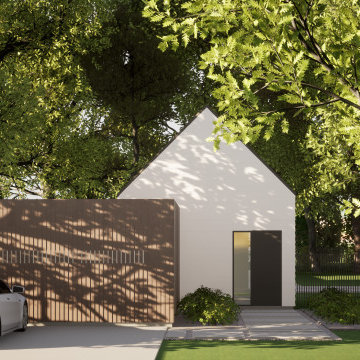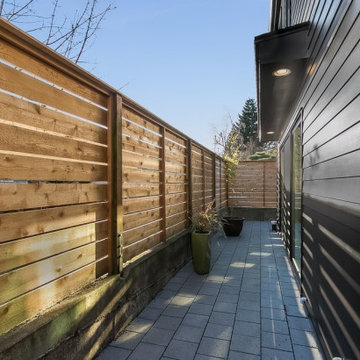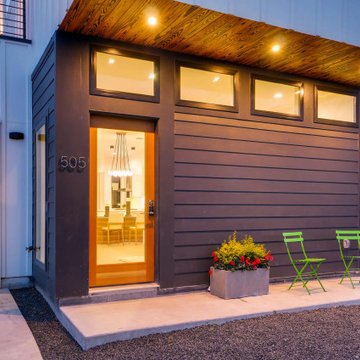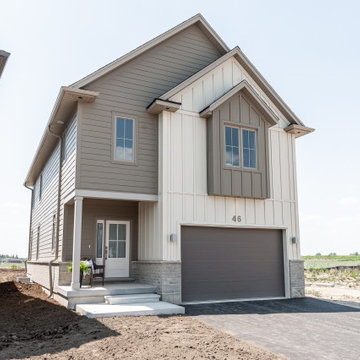小さな黒い屋根の家 (コンクリート繊維板サイディング) の写真
絞り込み:
資材コスト
並び替え:今日の人気順
写真 41〜60 枚目(全 70 枚)
1/4

New 2 Story 1,200-square-foot laneway house. The two-bed, two-bath unit had hardwood floors throughout, a washer and dryer; and an open concept living room, dining room and kitchen. This forward thinking secondary building is all Electric, NO natural gas. Heated with air to air heat pumps and supplemental electric baseboard heaters (if needed). Includes future Solar array rough-in and structural built to receive a soil green roof down the road.
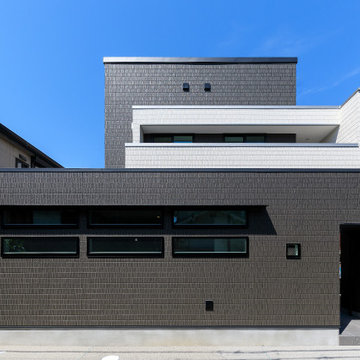
道路側の外観は水平ラインを強調したデザイン。1階部分が2階に比べて大きく安定感のある印象を形成しています。実際の坪数より大きく見え、且つ3階建てにすら見える外観は実に堂々としています。横滑り出し窓が6個並んだ窓の家には長くシャープな印象のアルミ製庇が取り付けられ水平ラインを更に強調しています。
大阪にあるお手頃価格の小さなモダンスタイルのおしゃれな家の外観 (コンクリート繊維板サイディング) の写真
大阪にあるお手頃価格の小さなモダンスタイルのおしゃれな家の外観 (コンクリート繊維板サイディング) の写真
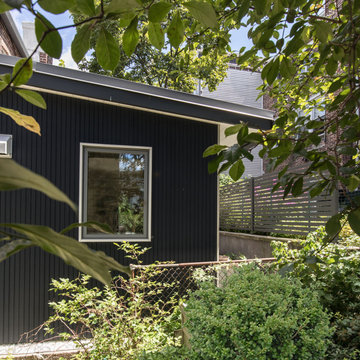
Exterior view showing the fiber cement cladding at our upper Manhattan townhouse renovation
ニューヨークにあるお手頃価格の小さなモダンスタイルのおしゃれな家の外観 (コンクリート繊維板サイディング、タウンハウス) の写真
ニューヨークにあるお手頃価格の小さなモダンスタイルのおしゃれな家の外観 (コンクリート繊維板サイディング、タウンハウス) の写真
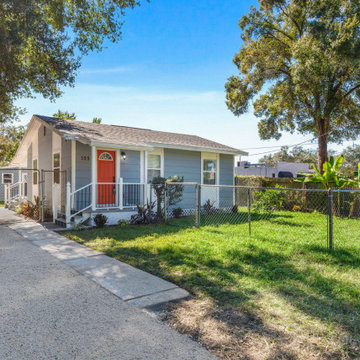
Full Home Renovation
タンパにある高級な小さなトラディショナルスタイルのおしゃれな家の外観 (コンクリート繊維板サイディング、ウッドシングル張り) の写真
タンパにある高級な小さなトラディショナルスタイルのおしゃれな家の外観 (コンクリート繊維板サイディング、ウッドシングル張り) の写真
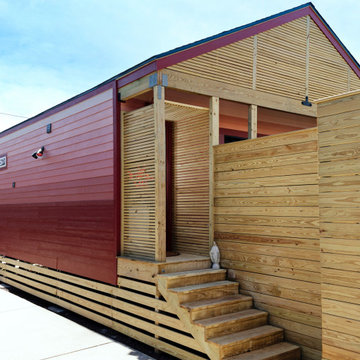
Resembling the Exclusivity of a Private Cabana at A Boutique Resort. This space is only meant for YOU.
ヒューストンにあるお手頃価格の小さなエクレクティックスタイルのおしゃれな家の外観 (コンクリート繊維板サイディング) の写真
ヒューストンにあるお手頃価格の小さなエクレクティックスタイルのおしゃれな家の外観 (コンクリート繊維板サイディング) の写真
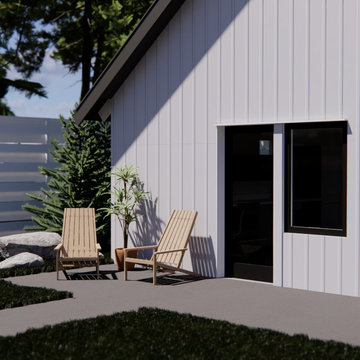
ADU entrance, as a design option a porch roof can be added
ポートランドにあるお手頃価格の小さなコンテンポラリースタイルのおしゃれな家の外観 (コンクリート繊維板サイディング、縦張り) の写真
ポートランドにあるお手頃価格の小さなコンテンポラリースタイルのおしゃれな家の外観 (コンクリート繊維板サイディング、縦張り) の写真
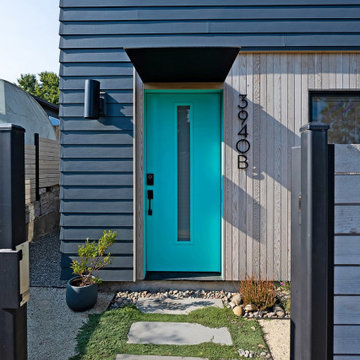
The ADU is tucked behind the main house but has a private entry off the side street. The large balcony extends off the second floor living space and creates a covered patio below.

Design + Built + Curated by Steven Allen Designs 2021 - Custom Nouveau Bungalow Featuring Unique Stylistic Exterior Facade + Concrete Floors + Concrete Countertops + Concrete Plaster Walls + Custom White Oak & Lacquer Cabinets + Fine Interior Finishes + Multi-sliding Doors
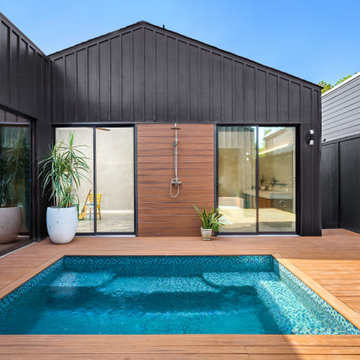
Design + Built + Curated by Steven Allen Designs 2021 - Custom Nouveau Bungalow Featuring Unique Stylistic Exterior Facade + Concrete Floors + Concrete Countertops + Concrete Plaster Walls + Custom White Oak & Lacquer Cabinets + Fine Interior Finishes + Multi-sliding Doors

Design + Built + Curated by Steven Allen Designs 2021 - Custom Nouveau Bungalow Featuring Unique Stylistic Exterior Facade + Concrete Floors + Concrete Countertops + Concrete Plaster Walls + Custom White Oak & Lacquer Cabinets + Fine Interior Finishes + Multi-sliding Doors

This project started as a cramped cape with little character and extreme water damage, but over the course of several months, it was transformed into a striking modern home with all the bells and whistles. Being just a short walk from Mackworth Island, the homeowner wanted to capitalize on the excellent location, so everything on the exterior and interior was replaced and upgraded. Walls were torn down on the first floor to make the kitchen, dining, and living areas more open to one another. A large dormer was added to the entire back of the house to increase the ceiling height in both bedrooms and create a more functional space. The completed home marries great function and design with efficiency and adds a little boldness to the neighborhood. Design by Tyler Karu Design + Interiors. Photography by Erin Little.
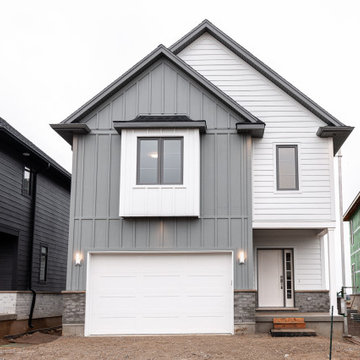
Custom home built with Bickell Built Homes in St. Marys, ON. Photo Credit - Chris Berg Photography
トロントにある高級な小さなモダンスタイルのおしゃれな家の外観 (コンクリート繊維板サイディング、縦張り) の写真
トロントにある高級な小さなモダンスタイルのおしゃれな家の外観 (コンクリート繊維板サイディング、縦張り) の写真
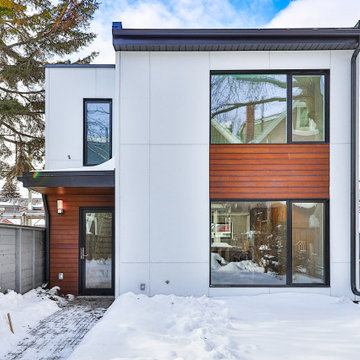
New 2 Story 1,200-square-foot laneway house. The two-bed, two-bath unit had hardwood floors throughout, a washer and dryer; and an open concept living room, dining room and kitchen. This forward thinking secondary building is all Electric, NO natural gas. Heated with air to air heat pumps and supplemental electric baseboard heaters (if needed). Includes future Solar array rough-in and structural built to receive a soil green roof down the road.
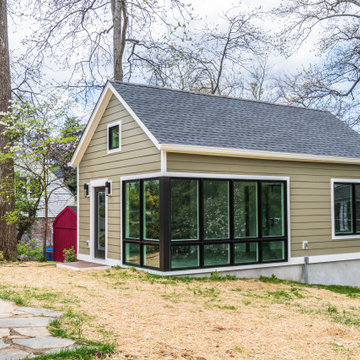
Our new beautiful accessory dwelling unit in Bethesda, MD we recently completed. This gem features huge casement windows for tons of natural light, wood looking tile floor, full kitchen, full bathroom, and a generous bedroom. The client added retractable pocket barn doors that slide closed when being used for guests, and is opened to use the full space for entertaining.
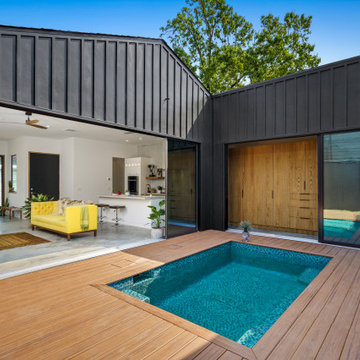
Design + Built + Curated by Steven Allen Designs 2021 - Custom Nouveau Bungalow Featuring Unique Stylistic Exterior Facade + Concrete Floors + Concrete Countertops + Concrete Plaster Walls + Custom White Oak & Lacquer Cabinets + Fine Interior Finishes + Multi-sliding Doors
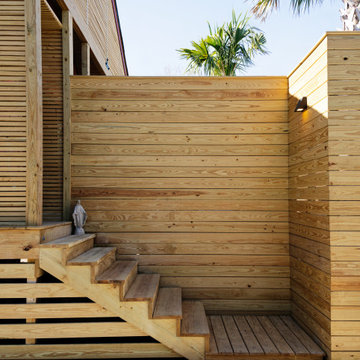
Resembling the Exclusivity of a Private Cabana at A Boutique Resort. This space is only meant for YOU.
ヒューストンにあるお手頃価格の小さなエクレクティックスタイルのおしゃれな家の外観 (コンクリート繊維板サイディング) の写真
ヒューストンにあるお手頃価格の小さなエクレクティックスタイルのおしゃれな家の外観 (コンクリート繊維板サイディング) の写真
小さな黒い屋根の家 (コンクリート繊維板サイディング) の写真
3
