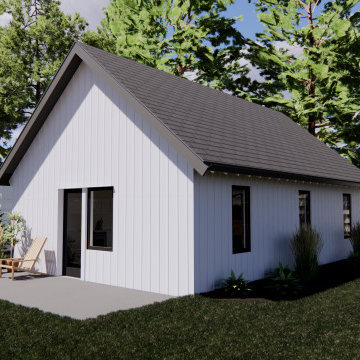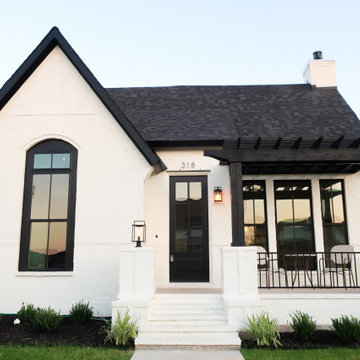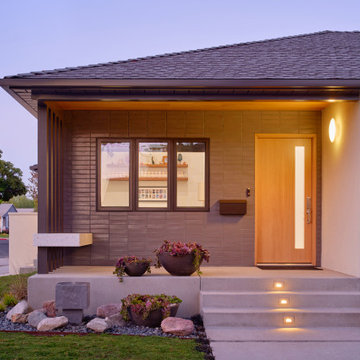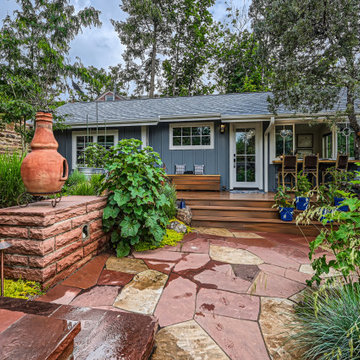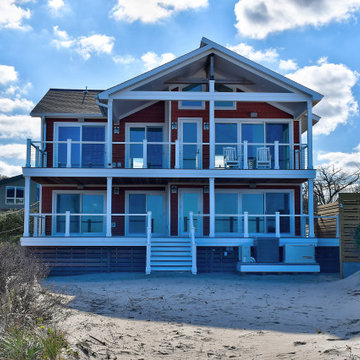小さな家の外観の写真
絞り込み:
資材コスト
並び替え:今日の人気順
写真 1〜20 枚目(全 629 枚)

モントリオールにあるお手頃価格の小さなミッドセンチュリースタイルのおしゃれな家の外観 (レンガサイディング、オレンジの外壁、ウッドシングル張り) の写真

A uniform and cohesive look adds simplicity to the overall aesthetic, supporting the minimalist design. The A5s is Glo’s slimmest profile, allowing for more glass, less frame, and wider sightlines. The concealed hinge creates a clean interior look while also providing a more energy-efficient air-tight window. The increased performance is also seen in the triple pane glazing used in both series. The windows and doors alike provide a larger continuous thermal break, multiple air seals, high-performance spacers, Low-E glass, and argon filled glazing, with U-values as low as 0.20. Energy efficiency and effortless minimalism create a breathtaking Scandinavian-style remodel.
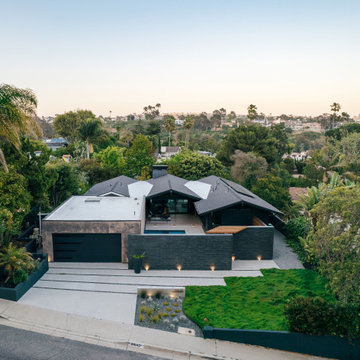
an aerial perspective shows the combination of flat and gable roofs that create an open interior and strong connection to the courtyard and natural landscape beyond

Design + Built + Curated by Steven Allen Designs 2021 - Custom Nouveau Bungalow Featuring Unique Stylistic Exterior Facade + Concrete Floors + Concrete Countertops + Concrete Plaster Walls + Custom White Oak & Lacquer Cabinets + Fine Interior Finishes + Multi-sliding Doors

This is the renovated design which highlights the vaulted ceiling that projects through to the exterior.
シカゴにある高級な小さなミッドセンチュリースタイルのおしゃれな家の外観 (コンクリート繊維板サイディング、下見板張り) の写真
シカゴにある高級な小さなミッドセンチュリースタイルのおしゃれな家の外観 (コンクリート繊維板サイディング、下見板張り) の写真
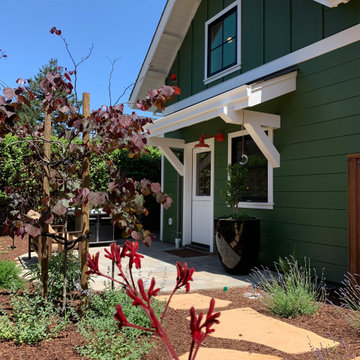
This gracious patio is just outside the kitchen dutch door, allowing easy access to the barbeque. The peaked roof forms one axis of the vaulted ceiling over the kitchen and living room. A Kumquat tree in the glossy black Jay Scotts Valencia Round Planter provides visual interest and shade for the window as the sun goes down.

The front view of the cabin hints at the small footprint while a view of the back exposes the expansiveness that is offered across all four stories.
This small 934sf lives large offering over 1700sf of interior living space and additional 500sf of covered decking.
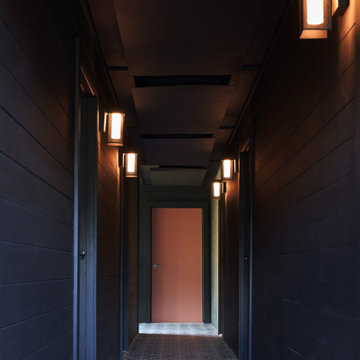
Stucco exterior wall painted black, existing mixed stone facade. Black handrails. Black and white cement tile with diamond pattern in stairs and pathway. Industrial style wall sconces. Orange painted doors complement blue interior.

In the quite streets of southern Studio city a new, cozy and sub bathed bungalow was designed and built by us.
The white stucco with the blue entrance doors (blue will be a color that resonated throughout the project) work well with the modern sconce lights.
Inside you will find larger than normal kitchen for an ADU due to the smart L-shape design with extra compact appliances.
The roof is vaulted hip roof (4 different slopes rising to the center) with a nice decorative white beam cutting through the space.
The bathroom boasts a large shower and a compact vanity unit.
Everything that a guest or a renter will need in a simple yet well designed and decorated garage conversion.

Front entry of a Cambridgeport cottage with red door and mahogany decking.
ボストンにある高級な小さなトランジショナルスタイルのおしゃれな家の外観 (コンクリート繊維板サイディング、下見板張り) の写真
ボストンにある高級な小さなトランジショナルスタイルのおしゃれな家の外観 (コンクリート繊維板サイディング、下見板張り) の写真
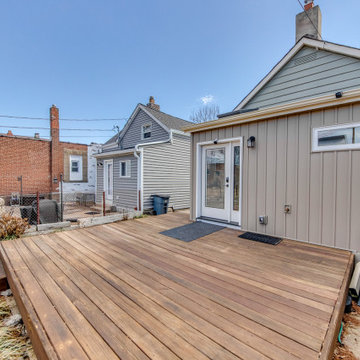
Home makeover on the Hill. An adorable home on the Hill was calling for an updated kitchen and bathroom. Working with the homeowner we redesigned the new spaces to offer functional space for both storage and entertaining. When renovating the existing addition on the back of the home, we noticed the current addition was falling off. We jumped right in and redesigned and delivered a safe new addition to become home to the new bathroom, extending the mudroom for more spacious space and was even able to install a stackable washer drawer cabinet for first floor access. The hardwood flooring was extended into the space so it looks as though it had always been there.

Buildings have 4 sides. So often, the sides and back are forgotten and yet this is often where we gather and entertain the most. A seamless addition added an expanded kitchen, mudroom, family room primary suite, renovated hall bath, home office and Attic loft Suite

Simple Modern Scandinavian inspired gable home in the woods of Minnesota
ミネアポリスにあるお手頃価格の小さな北欧スタイルのおしゃれな家の外観 (混合材サイディング、下見板張り) の写真
ミネアポリスにあるお手頃価格の小さな北欧スタイルのおしゃれな家の外観 (混合材サイディング、下見板張り) の写真
小さな家の外観の写真
1
