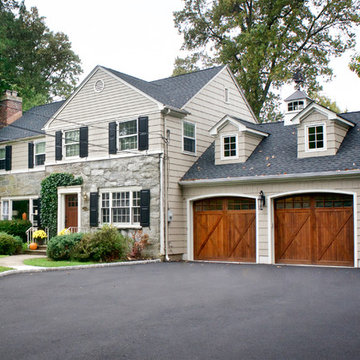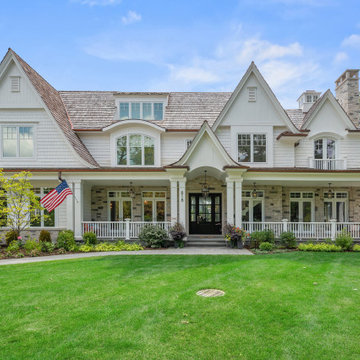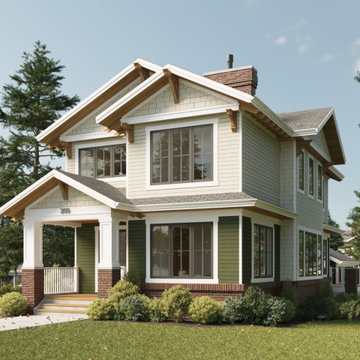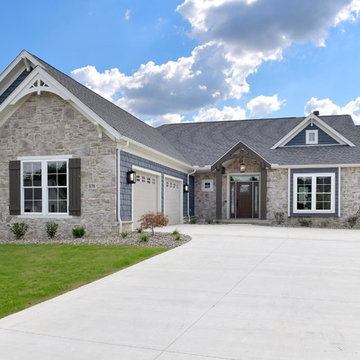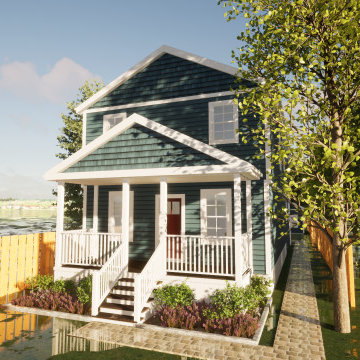家の外観 (緑化屋根、混合材サイディング、ウッドシングル張り) の写真
絞り込み:
資材コスト
並び替え:今日の人気順
写真 1〜20 枚目(全 212 枚)

A custom, craftsman-style lake house
Photo by Ashley Avila Photography
グランドラピッズにあるトラディショナルスタイルのおしゃれな家の外観 (混合材サイディング、ウッドシングル張り) の写真
グランドラピッズにあるトラディショナルスタイルのおしゃれな家の外観 (混合材サイディング、ウッドシングル張り) の写真

Shingle details and handsome stone accents give this traditional carriage house the look of days gone by while maintaining all of the convenience of today. The goal for this home was to maximize the views of the lake and this three-story home does just that. With multi-level porches and an abundance of windows facing the water. The exterior reflects character, timelessness, and architectural details to create a traditional waterfront home.
The exterior details include curved gable rooflines, crown molding, limestone accents, cedar shingles, arched limestone head garage doors, corbels, and an arched covered porch. Objectives of this home were open living and abundant natural light. This waterfront home provides space to accommodate entertaining, while still living comfortably for two. The interior of the home is distinguished as well as comfortable.
Graceful pillars at the covered entry lead into the lower foyer. The ground level features a bonus room, full bath, walk-in closet, and garage. Upon entering the main level, the south-facing wall is filled with numerous windows to provide the entire space with lake views and natural light. The hearth room with a coffered ceiling and covered terrace opens to the kitchen and dining area.
The best views were saved on the upper level for the master suite. Third-floor of this traditional carriage house is a sanctuary featuring an arched opening covered porch, two walk-in closets, and an en suite bathroom with a tub and shower.
Round Lake carriage house is located in Charlevoix, Michigan. Round lake is the best natural harbor on Lake Michigan. Surrounded by the City of Charlevoix, it is uniquely situated in an urban center, but with access to thousands of acres of the beautiful waters of northwest Michigan. The lake sits between Lake Michigan to the west and Lake Charlevoix to the east.
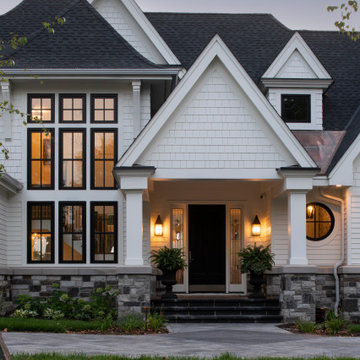
Builder: Michels Homes
Interior Design: Talla Skogmo Interior Design
Cabinetry Design: Megan at Michels Homes
Photography: Scott Amundson Photography
ミネアポリスにあるラグジュアリーなビーチスタイルのおしゃれな家の外観 (混合材サイディング、ウッドシングル張り) の写真
ミネアポリスにあるラグジュアリーなビーチスタイルのおしゃれな家の外観 (混合材サイディング、ウッドシングル張り) の写真

www.lowellcustomhomes.com - Lake Geneva, WI,
ミルウォーキーにある中くらいなトラディショナルスタイルのおしゃれな家の外観 (混合材サイディング、ウッドシングル張り) の写真
ミルウォーキーにある中くらいなトラディショナルスタイルのおしゃれな家の外観 (混合材サイディング、ウッドシングル張り) の写真
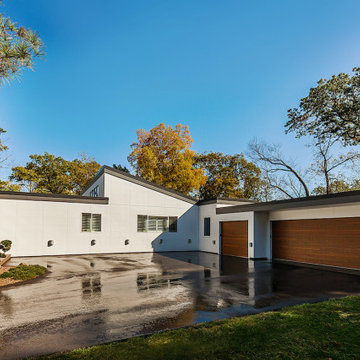
An addition with clerestory windows adds interest to the exterior experience. Part of a whole-home renovation and addition by Meadowlark Design+Build in Ann Arbor, Michigan. Professional photography by Jeff Garland.
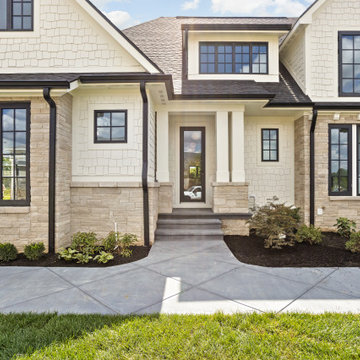
Transitional Exterior of New Construction Home. Black concrete patio. Limestone stone. White shingle siding. Gable black dimensional roof. Aluminum windows.

A grand, warm welcome leads to the front door and expanded outdoor living spaces.
ポートランドにあるラグジュアリーなトラディショナルスタイルのおしゃれな家の外観 (混合材サイディング、ウッドシングル張り) の写真
ポートランドにあるラグジュアリーなトラディショナルスタイルのおしゃれな家の外観 (混合材サイディング、ウッドシングル張り) の写真
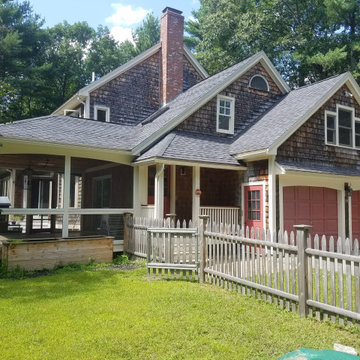
This is one of our favorite projects to date because of the beautiful modern farmhouse look achieved here.
The homeowners chose to replace their siding using our GorillaPlank™ Siding System featuring Everlast Composite Siding and their windows with Ebony-colored Marvin Windows!
Location: Carlisle, MA 01741
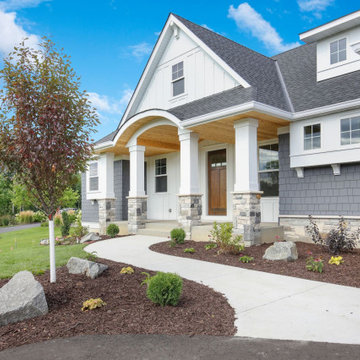
Stunning Nantucket-style Creek Hill Custom Homes' rambler nestled in a wooded area.
ミネアポリスにあるビーチスタイルのおしゃれな家の外観 (混合材サイディング、ウッドシングル張り) の写真
ミネアポリスにあるビーチスタイルのおしゃれな家の外観 (混合材サイディング、ウッドシングル張り) の写真
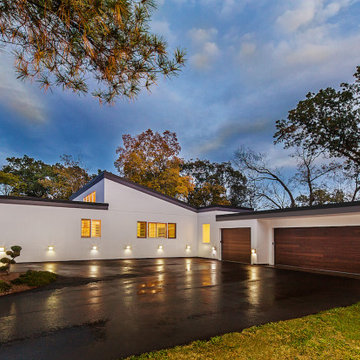
An addition with clerestory windows adds interest to the exterior experience. Part of a whole-home renovation and addition by Meadowlark Design+Build in Ann Arbor, Michigan. Professional photography by Jeff Garland.
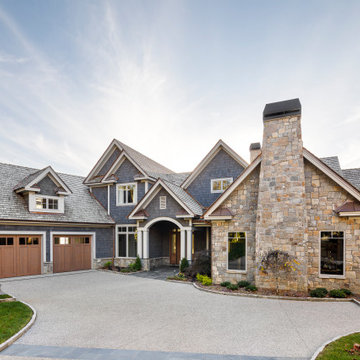
This handcrafted home is nestled on a golf course in the mountains, with plenty of outdoor spaces to enjoy the sweeping views. The clean lines and finishes are the perfect backdrop for the custom features of this home, including the exquisite fireplace, hand sculpted curved plaster ceiling in the study, the mirrored hexagon tiles and hammered sink in the bar, and so much more.
The wine room is located just off the dining room and features floor to ceiling see-through glass doors and a stone floor. Visible from the entry, it is remarkable by design. The en suite features a pristine all-white bathroom with an entryway of it’s own flanked in custom linen closets that perfectly capture the style of the owners.
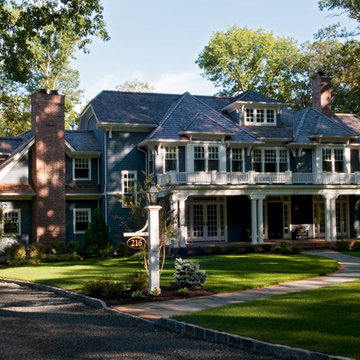
The exterior of this Westfield, NJ home is exquisite with various rooflines, double columns, a landscape design beautifully kept and oversized windows and doors that let endless natural light in.
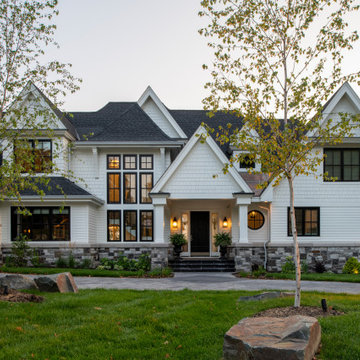
Builder: Michels Homes
Interior Design: Talla Skogmo Interior Design
Cabinetry Design: Megan at Michels Homes
Photography: Scott Amundson Photography
ミネアポリスにあるラグジュアリーなビーチスタイルのおしゃれな家の外観 (混合材サイディング、ウッドシングル張り) の写真
ミネアポリスにあるラグジュアリーなビーチスタイルのおしゃれな家の外観 (混合材サイディング、ウッドシングル張り) の写真

Stone and shake shingles, in complementary earth tones, creates a warm welcoming look to the home.
インディアナポリスにある高級なトラディショナルスタイルのおしゃれな家の外観 (混合材サイディング、ウッドシングル張り) の写真
インディアナポリスにある高級なトラディショナルスタイルのおしゃれな家の外観 (混合材サイディング、ウッドシングル張り) の写真
家の外観 (緑化屋根、混合材サイディング、ウッドシングル張り) の写真
1
