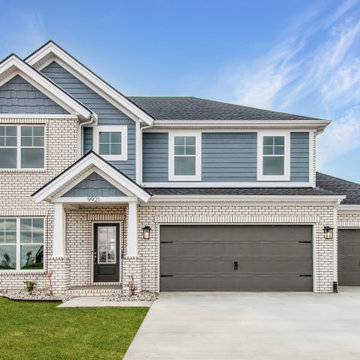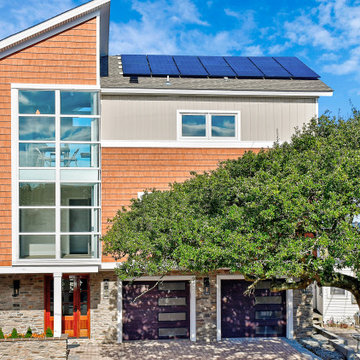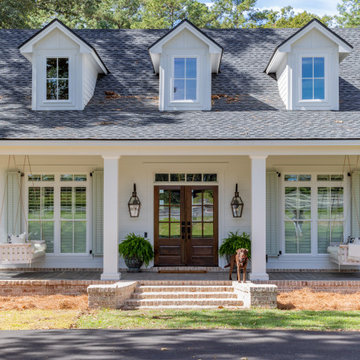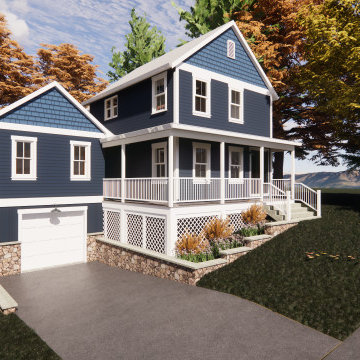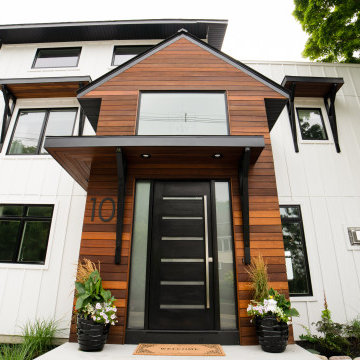家の外観 (緑化屋根、アドベサイディング、混合材サイディング) の写真
絞り込み:
資材コスト
並び替え:今日の人気順
写真 1〜20 枚目(全 2,309 枚)
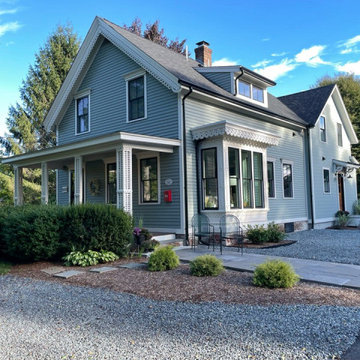
This project for a builder husband and interior-designer wife involved adding onto and restoring the luster of a c. 1883 Carpenter Gothic cottage in Barrington that they had occupied for years while raising their two sons. They were ready to ditch their small tacked-on kitchen that was mostly isolated from the rest of the house, views/daylight, as well as the yard, and replace it with something more generous, brighter, and more open that would improve flow inside and out. They were also eager for a better mudroom, new first-floor 3/4 bath, new basement stair, and a new second-floor master suite above.
The design challenge was to conceive of an addition and renovations that would be in balanced conversation with the original house without dwarfing or competing with it. The new cross-gable addition echoes the original house form, at a somewhat smaller scale and with a simplified more contemporary exterior treatment that is sympathetic to the old house but clearly differentiated from it.
Renovations included the removal of replacement vinyl windows by others and the installation of new Pella black clad windows in the original house, a new dormer in one of the son’s bedrooms, and in the addition. At the first-floor interior intersection between the existing house and the addition, two new large openings enhance flow and access to daylight/view and are outfitted with pairs of salvaged oversized clear-finished wooden barn-slider doors that lend character and visual warmth.
A new exterior deck off the kitchen addition leads to a new enlarged backyard patio that is also accessible from the new full basement directly below the addition.
(Interior fit-out and interior finishes/fixtures by the Owners)

Dream home front entry and garage with bonus room.
ミネアポリスにある巨大なトランジショナルスタイルのおしゃれな家の外観 (混合材サイディング) の写真
ミネアポリスにある巨大なトランジショナルスタイルのおしゃれな家の外観 (混合材サイディング) の写真

A beautiful lake house entry with an arched covered porch
Photo by Ashley Avila Photography
グランドラピッズにあるビーチスタイルのおしゃれな家の外観 (混合材サイディング、ウッドシングル張り) の写真
グランドラピッズにあるビーチスタイルのおしゃれな家の外観 (混合材サイディング、ウッドシングル張り) の写真

White Nucedar shingles and clapboard siding blends perfectly with a charcoal metal and shingle roof that showcases a true modern day farmhouse.
ニューヨークにあるラグジュアリーな中くらいなカントリー風のおしゃれな家の外観 (混合材サイディング) の写真
ニューヨークにあるラグジュアリーな中くらいなカントリー風のおしゃれな家の外観 (混合材サイディング) の写真
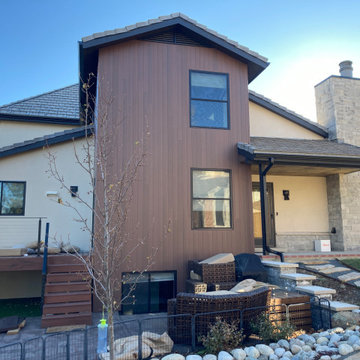
New Black exterior Pella Impervia windows, Stucco, Stone, Vesta metal siding, LP Smartside Soffit + Fascia, Tongue and Groove porch ceiling and more...
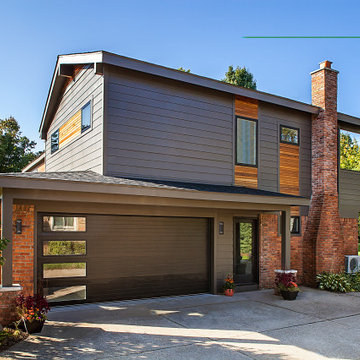
Photography by Jeff Garland
デトロイトにあるミッドセンチュリースタイルのおしゃれな家の外観 (混合材サイディング、下見板張り) の写真
デトロイトにあるミッドセンチュリースタイルのおしゃれな家の外観 (混合材サイディング、下見板張り) の写真
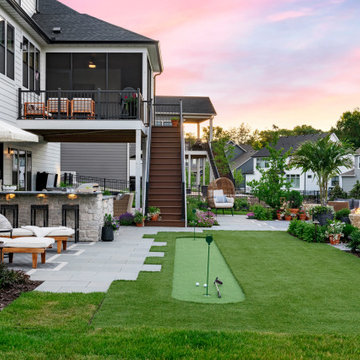
limestone fire pit patio with bar, grill, putting green, garden, exterior lounging, concrete slabs, and hot tub located in Maple Grove, MN
ミネアポリスにある中くらいなトロピカルスタイルのおしゃれな家の外観 (混合材サイディング、下見板張り) の写真
ミネアポリスにある中くらいなトロピカルスタイルのおしゃれな家の外観 (混合材サイディング、下見板張り) の写真
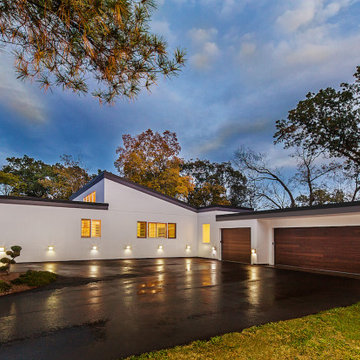
An addition with clerestory windows adds interest to the exterior experience. Part of a whole-home renovation and addition by Meadowlark Design+Build in Ann Arbor, Michigan. Professional photography by Jeff Garland.
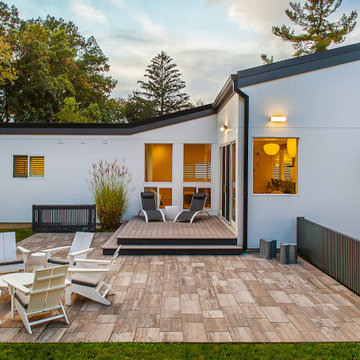
A two-level patio is added onto the rear exterior. Part of a whole-home renovation and addition by Meadowlark Design+Build in Ann Arbor, Michigan. Professional photography by Jeff Garland.
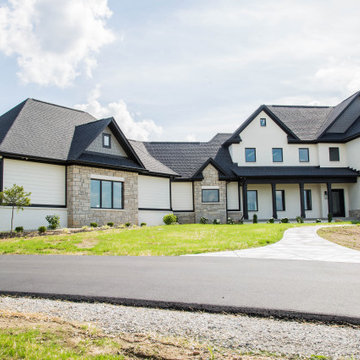
This expansive country home was designed specifically to take advantage of the elevation of the building site.
インディアナポリスにある高級なカントリー風のおしゃれな家の外観 (混合材サイディング、下見板張り) の写真
インディアナポリスにある高級なカントリー風のおしゃれな家の外観 (混合材サイディング、下見板張り) の写真
家の外観 (緑化屋根、アドベサイディング、混合材サイディング) の写真
1


