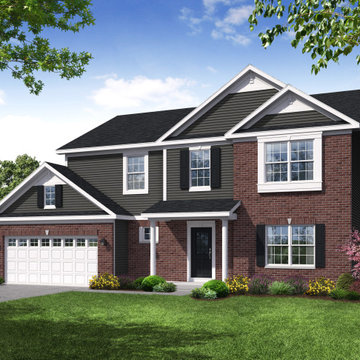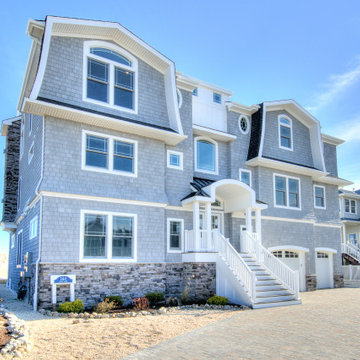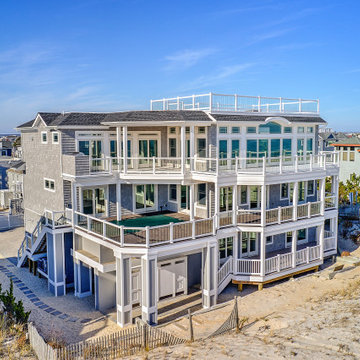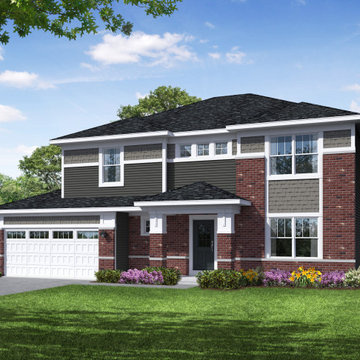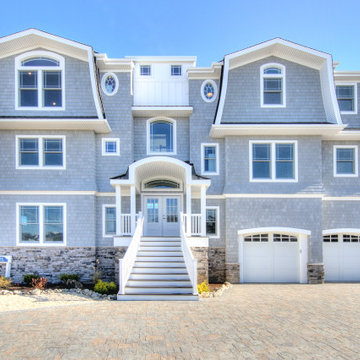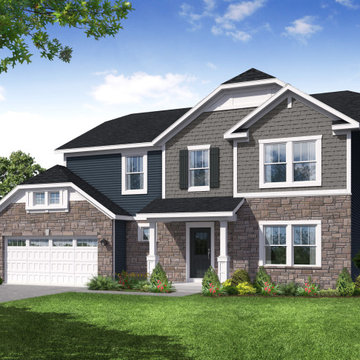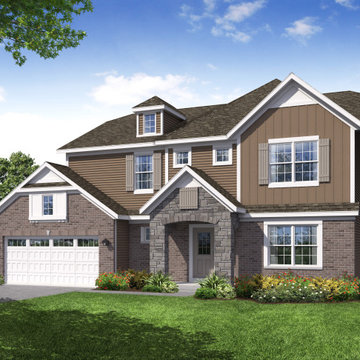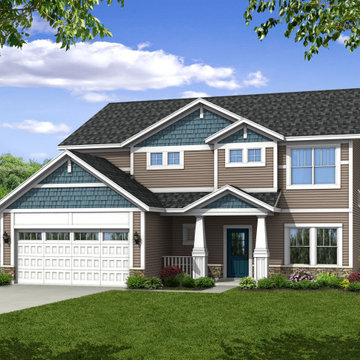巨大な家の外観 (ウッドシングル張り) の写真
絞り込み:
資材コスト
並び替え:今日の人気順
写真 1〜20 枚目(全 24 枚)
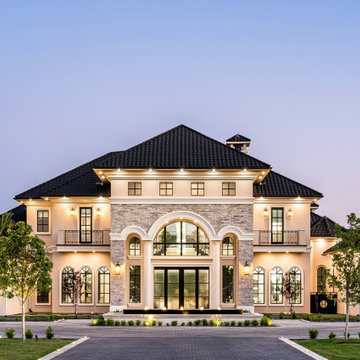
We love this mansion's exterior featuring arched entryways, brick pavers, exterior wall sconces, and luxury landscaping.
フェニックスにある巨大なモダンスタイルのおしゃれな家の外観 (レンガサイディング、ウッドシングル張り) の写真
フェニックスにある巨大なモダンスタイルのおしゃれな家の外観 (レンガサイディング、ウッドシングル張り) の写真
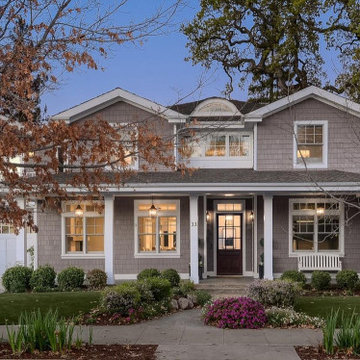
This 4,680 square foot, 5 bedroom, 5 bath home combines the sophistication of a Hamptons estate with CA outdoor living! Our team worked closely with our clients who are a family of five to create a custom and one-of-kind home. They love to entertain and enjoy the views of the lush backyard and expansive lawn through the floor-to-counter windows.
The first floor enjoys expansive, soaring ceilings and large gallery walls for art installations, as well as a separate au-pair suite and a sophisticated den/office and a temperature-controlled wine cellar for 700+/- bottles.
Upstairs offers 4 huge bedrooms, including a large master suite with a balcony, huge closet and an adjacent laundry room. The gigantic master bathroom is streaming with natural light and offers dual digital shower heads, a steam shower, huge soaking tub, and loads of storage space. A home office and yoga studio offer views of the backyard.
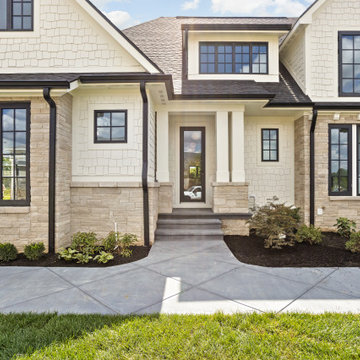
Transitional Exterior of New Construction Home. Black concrete patio. Limestone stone. White shingle siding. Gable black dimensional roof. Aluminum windows.
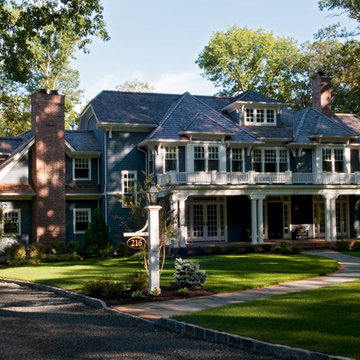
The exterior of this Westfield, NJ home is exquisite with various rooflines, double columns, a landscape design beautifully kept and oversized windows and doors that let endless natural light in.
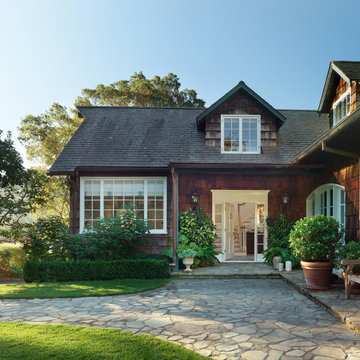
This large gated estate includes one of the original Ross cottages that served as a summer home for people escaping San Francisco's fog. We took the main residence built in 1941 and updated it to the current standards of 2020 while keeping the cottage as a guest house. A massive remodel in 1995 created a classic white kitchen. To add color and whimsy, we installed window treatments fabricated from a Josef Frank citrus print combined with modern furnishings. Throughout the interiors, foliate and floral patterned fabrics and wall coverings blur the inside and outside worlds.
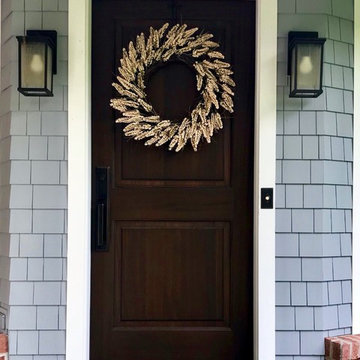
We had so much fun decorating this space. No detail was too small for Nicole and she understood it would not be completed with every detail for a couple of years, but also that taking her time to fill her home with items of quality that reflected her taste and her families needs were the most important issues. As you can see, her family has settled in.
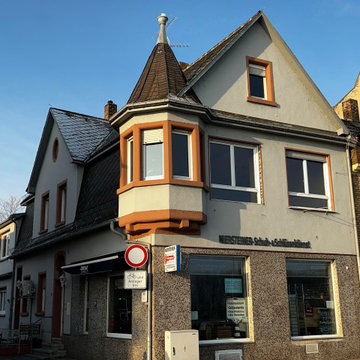
Noch mit Stroh gedämmt, das Zeitungspapier für die Fensterrahmen, das hier wird eine Perle als Schmuckstück. All das mit der Zeit und mit Scharm
WIR FREUN UNS
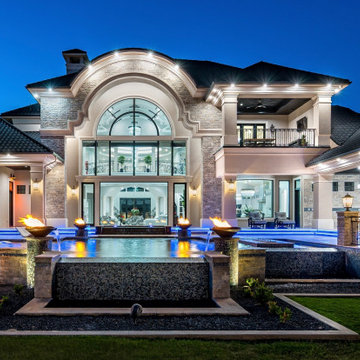
We love this backyard's fire features, the pool and spa, and luxury landscape design.
フェニックスにあるラグジュアリーな巨大なモダンスタイルのおしゃれな家の外観 (レンガサイディング、ウッドシングル張り) の写真
フェニックスにあるラグジュアリーな巨大なモダンスタイルのおしゃれな家の外観 (レンガサイディング、ウッドシングル張り) の写真
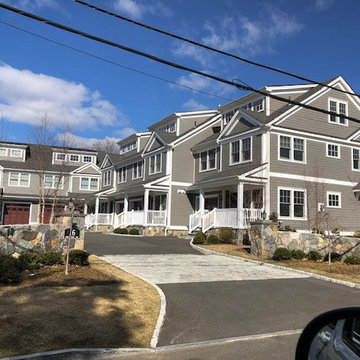
Roof, siding and PVC trims were done
ニューヨークにあるラグジュアリーな巨大なおしゃれな家の外観 (コンクリート繊維板サイディング、タウンハウス、ウッドシングル張り) の写真
ニューヨークにあるラグジュアリーな巨大なおしゃれな家の外観 (コンクリート繊維板サイディング、タウンハウス、ウッドシングル張り) の写真
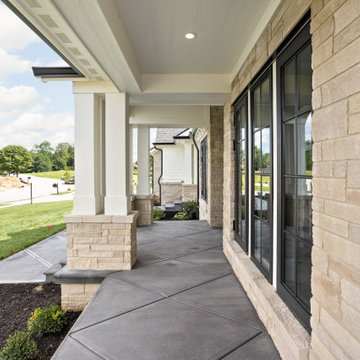
Transitional Exterior of New Construction Home. Black concrete patio. Limestone stone. White shingle siding. Gable black dimensional roof. Aluminum windows.
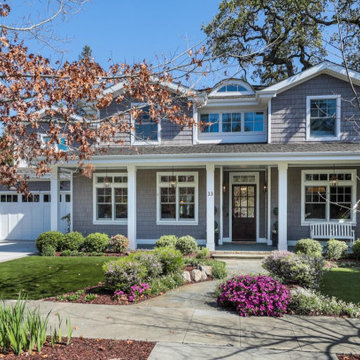
This 4,680 square foot, 5 bedroom, 5 bath home combines the sophistication of a Hamptons estate with CA outdoor living! Our team worked closely with our clients who are a family of five to create a custom and one-of-kind home. They love to entertain and enjoy the views of the lush backyard and expansive lawn through the floor-to-counter windows.
The first floor enjoys expansive, soaring ceilings and large gallery walls for art installations, as well as a separate au-pair suite and a sophisticated den/office and a temperature-controlled wine cellar for 700+/- bottles.
Upstairs offers 4 huge bedrooms, including a large master suite with a balcony, huge closet and an adjacent laundry room. The gigantic master bathroom is streaming with natural light and offers dual digital shower heads, a steam shower, huge soaking tub, and loads of storage space. A home office and yoga studio offer views of the backyard.
巨大な家の外観 (ウッドシングル張り) の写真
1

