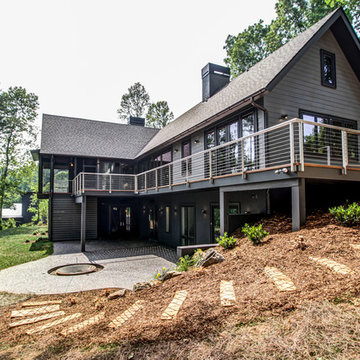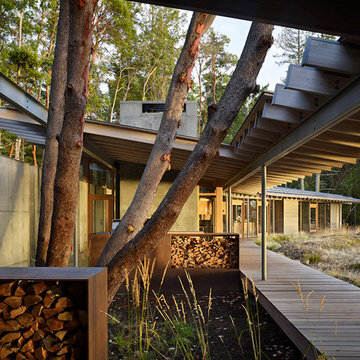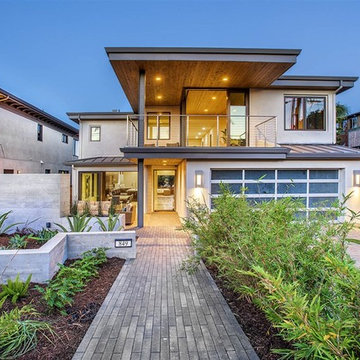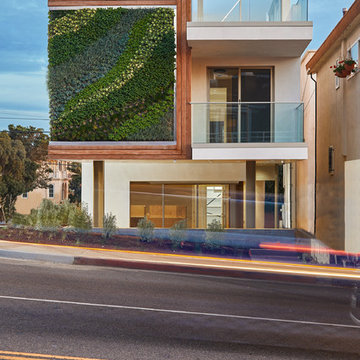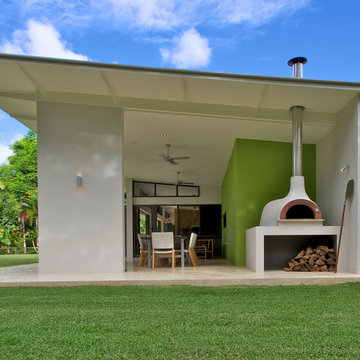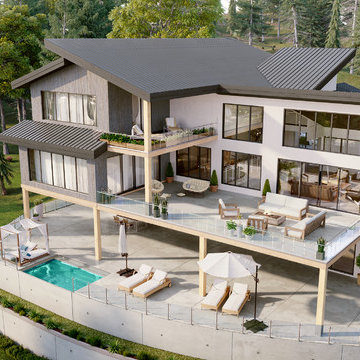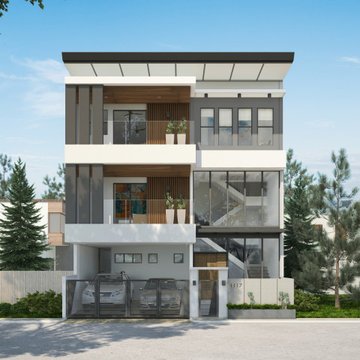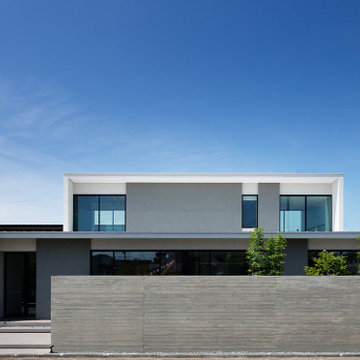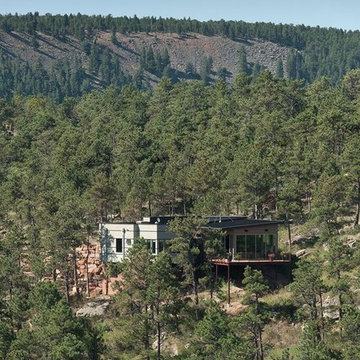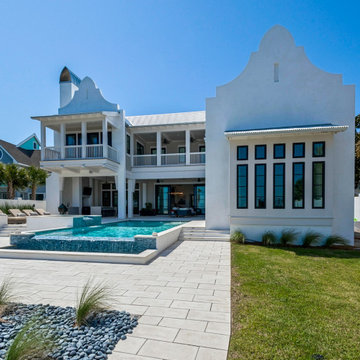家の外観 (コンクリートサイディング) の写真
絞り込み:
資材コスト
並び替え:今日の人気順
写真 1〜20 枚目(全 157 枚)
1/4
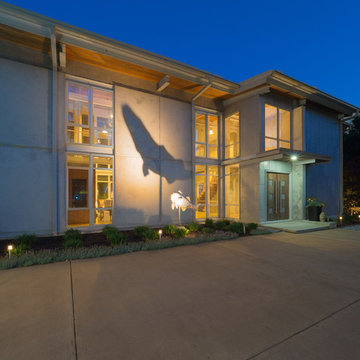
リッチモンドにある高級なコンテンポラリースタイルのおしゃれな家の外観 (コンクリートサイディング) の写真
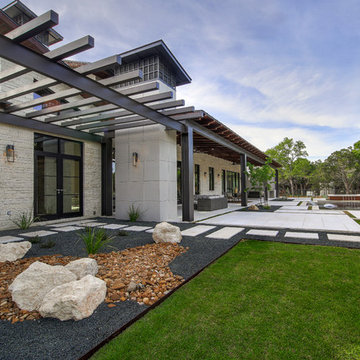
hill country contemporary house designed by oscar e flores design studio in cordillera ranch on a 14 acre property
オースティンにあるラグジュアリーなトランジショナルスタイルのおしゃれな家の外観 (コンクリートサイディング) の写真
オースティンにあるラグジュアリーなトランジショナルスタイルのおしゃれな家の外観 (コンクリートサイディング) の写真
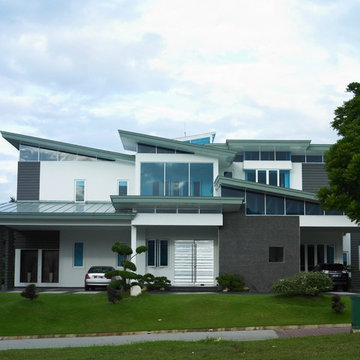
Modern Luxury Private Villa Interior Design. Call or Whatsapp at 0973539727. email: info@lucainteriordesign.com
他の地域にあるラグジュアリーなモダンスタイルのおしゃれな家の外観 (コンクリートサイディング) の写真
他の地域にあるラグジュアリーなモダンスタイルのおしゃれな家の外観 (コンクリートサイディング) の写真
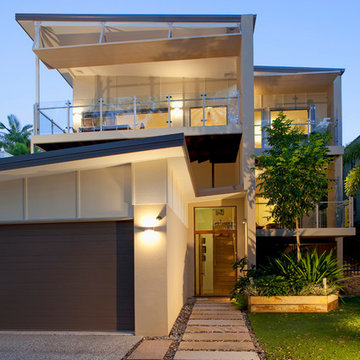
After extensive research online, Steve felt that the architectural style of Paradise Homes, with their clean lines and unique 'pavilion' concept, was compatible with the couple's wish for a luxurious sense of space together with more intimate private 'zones'. After checking the BSA builders' database and finding Paradise Home's record was entirely blemish-free, he called Chief Designer Anthony Jaensch. After a preliminary chat, Steve realised they were on the same wavelength and that was that!
Being a long, narrow block on a steep, sloping site meant building was going to be tricky. Steve and Laura wanted to take advantage of the site's northern aspect, breezes, and mature surrounding trees. Their brief also specified the home take full advantage of the elevation in the street, and let the beauty of the leafy St Lucia environs flow inside, giving them discrete spaces with the flexibility of a second semi-independent living area.
Anthony was able to meet their brief in spades, creating clever building solutions and optimising the block for orientation. Paradise Homes handled the design process very efficiently, even though most of the designing occurred with the clients overseas in Hong Kong, as Steve explains, "Anthony was superb in this process. He has an eye for detail, as you'd expect of a designer of his experience, but also a vision for how surfaces will synthesise in the finished product."
John Downs
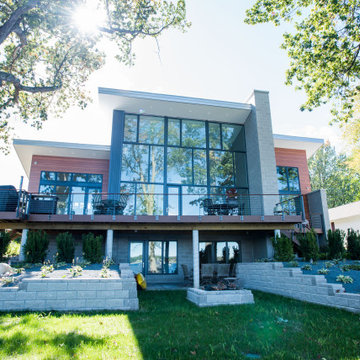
The goal of this project was to replace a small single-story seasonal family cottage with a year-round home that takes advantage of the views and topography of this lakefront site while providing privacy for the occupants. The program called for a large open living area, a master suite, study, a small home gym and five additional bedrooms. The style was to be distinctly contemporary.
The house is shielded from the street by the placement of the garage and by limiting the amount of window area facing the road. The main entry is recessed and glazed with frosted glass for privacy. Due to the narrowness of the site and the proximity of the neighboring houses, the windows on the sides of the house were also limited and mostly high up on the walls. The limited fenestration on the front and sides is made up for by the full wall of glass on the lake side, facing north. The house is anchored by an exposed masonry foundation. This masonry also cuts through the center of the house on the fireplace chimney to separate the public and private spaces on the first floor, becoming a primary material on the interior. The house is clad with three different siding material: horizontal longboard siding, vertical ribbed steel siding and cement board panels installed as a rain screen. The standing seam metal-clad roof rises from a low point at the street elevation to a height of 24 feet at the lakefront to capture the views and the north light.
The house is organized into two levels and is entered on the upper level. This level contains the main living spaces, the master suite and the study. The angled stair railing guides visitors into the main living area. The kitchen, dining area and living area are each distinct areas within one large space. This space is visually connected to the outside by the soaring ceilings and large fireplace mass that penetrate the exterior wall. The lower level contains the children’s and guest bedrooms, a secondary living space and the home gym.
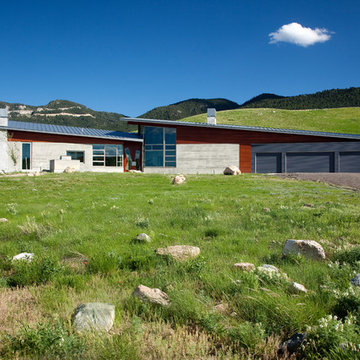
Thick, concrete walls add stability to the structure, while also highlighting the compositional datum line, which serves as the visual break between wood and stone. Above this delineated 10-foot mark, horizontal bands of redwood add warmth and a Western quality to the modern home.
Photo: Jim Bartsch
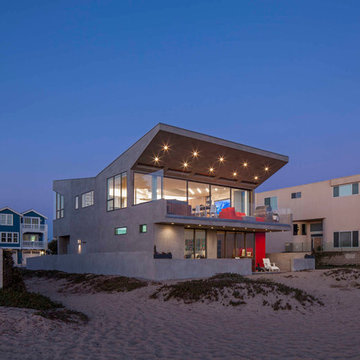
This custom built beach house posed many challenged including the specific design criteria, space requirements, and limited wall space as 75% of the walls are glass. The AV closet was built into the stair spandrel, space that would have otherwise been unused. Certain walls were thickened allowing recessed TVs to sit perfectly flush with the wall. The automated buttons throughout the house control functions such as Welcome, Goodnight, & Party Mode. The home automation was designed for anyone to be able to walk into the house and use the system.
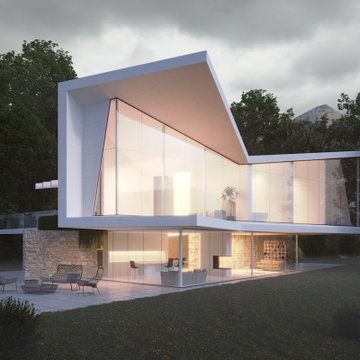
This beautiful house perched upon a hillside in a forest overlooks the Irish Sea. From the front of the house, the shape of the roof resembles sails on the sea. In contrast to the back of the house resembles the wings of a bird spread open in flight. The house takes full advantage of all the view of the landscape from the sea to the forest.
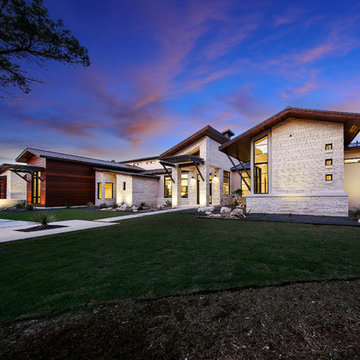
hill country contemporary house designed by oscar e flores design studio in cordillera ranch on a 14 acre property
オースティンにあるラグジュアリーなトランジショナルスタイルのおしゃれな家の外観 (コンクリートサイディング) の写真
オースティンにあるラグジュアリーなトランジショナルスタイルのおしゃれな家の外観 (コンクリートサイディング) の写真
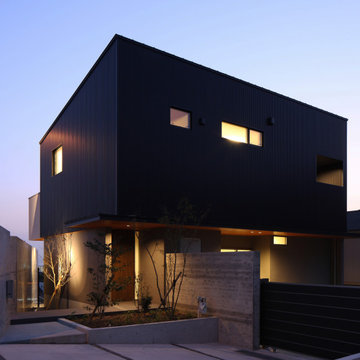
隣地や道路との高低差を利用しながら、通りや外部からは見えすぎないようにプライバシーを守りながら、遠景の景色に対して開くという(閉じながら開く)矛盾を形にした住宅です。
建物北側はガレージとなっていて趣味のスペースと繋がっています。
他の地域にあるモダンスタイルのおしゃれな家の外観 (コンクリートサイディング、縦張り) の写真
他の地域にあるモダンスタイルのおしゃれな家の外観 (コンクリートサイディング、縦張り) の写真
家の外観 (コンクリートサイディング) の写真
1
