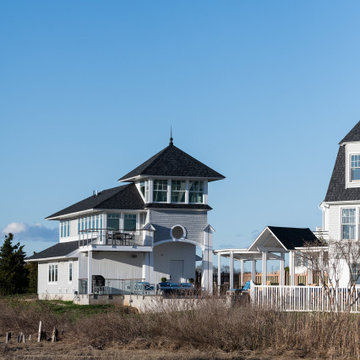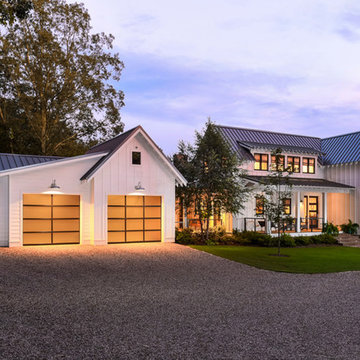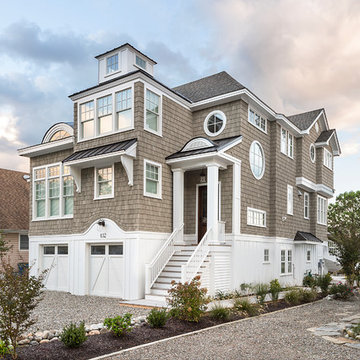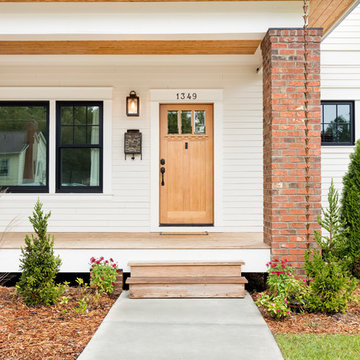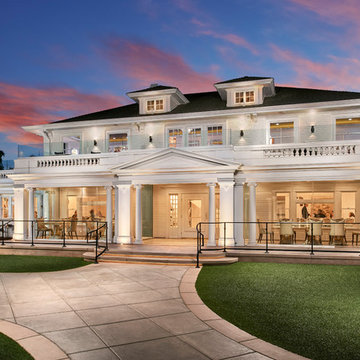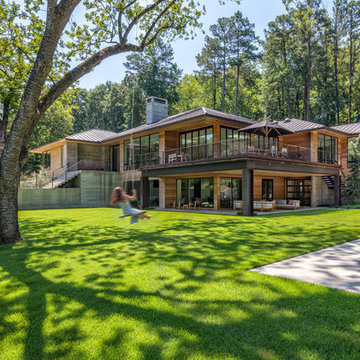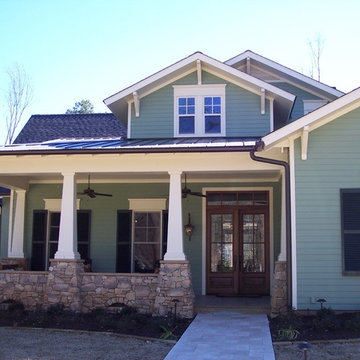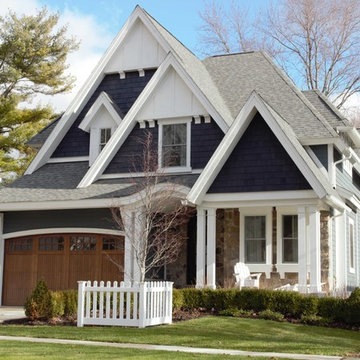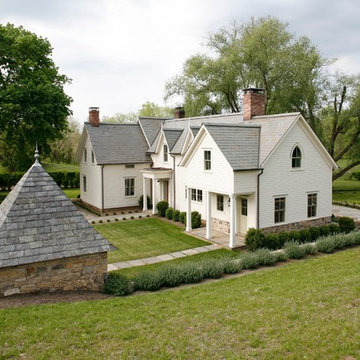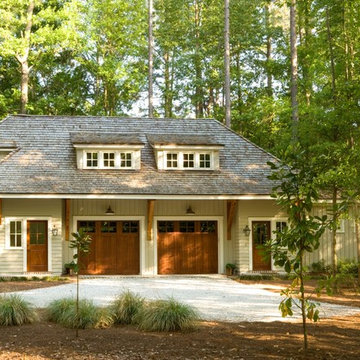家の外観 (コンクリート繊維板サイディング) の写真
絞り込み:
資材コスト
並び替え:今日の人気順
写真 1〜20 枚目(全 10,338 枚)
1/4

Classic Island beach cottage exterior of an elevated historic home by Sea Island Builders. Light colored white wood contract wood shake roof. Juila Lynn

The house was a traditional Foursquare. The heavy Mission-style roof parapet, oppressive dark porch and interior trim along with an unfortunate addition did not foster a cheerful lifestyle. Upon entry, the immediate focus of the Entry Hall was an enclosed staircase which arrested the flow and energy of the home. As you circulated through the rooms of the house it was apparent that there were numerous dead ends. The previous addition did not compliment the house, in function, scale or massing.
AIA Gold Medal Winner for Interior Architectural Element.
For the whole story visit www.clawsonarchitects.com
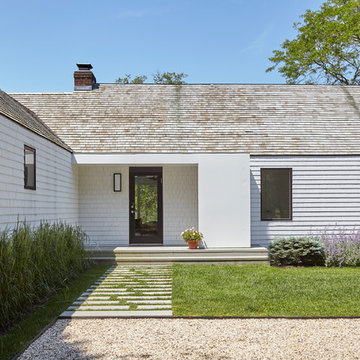
This fresh modern farmhouse began as a cape home with years of additions and adds on, creating no formal structure. Rocco J Lettieri worked to keep the footprint of the home due to limitations based on the wetland conservations on the property and opted to go from a traditional home to a modern barn with a semi-open plan. The goal was to feel clean and crisp throughout all of the seasons. It was built for a close family so the layout is designed to be inviting for their children as well.
Photo Credit: Tria Giovan
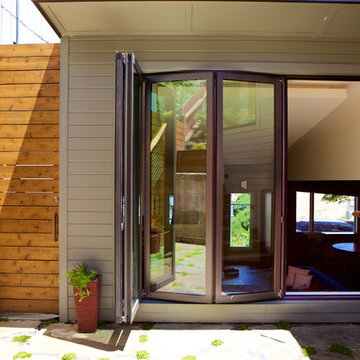
The house had access to the outside from every room. A nanawall and the back of the new addition opens out onto the flagstone patio.
サンフランシスコにあるラグジュアリーなモダンスタイルのおしゃれな家の外観 (緑の外壁) の写真
サンフランシスコにあるラグジュアリーなモダンスタイルのおしゃれな家の外観 (緑の外壁) の写真
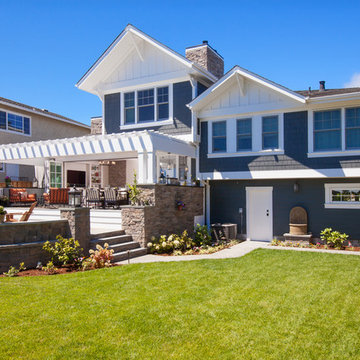
JPM Construction offers complete support for designing, building, and renovating homes in Atherton, Menlo Park, Portola Valley, and surrounding mid-peninsula areas. With a focus on high-quality craftsmanship and professionalism, our clients can expect premium end-to-end service.
The promise of JPM is unparalleled quality both on-site and off, where we value communication and attention to detail at every step. Onsite, we work closely with our own tradesmen, subcontractors, and other vendors to bring the highest standards to construction quality and job site safety. Off site, our management team is always ready to communicate with you about your project. The result is a beautiful, lasting home and seamless experience for you.
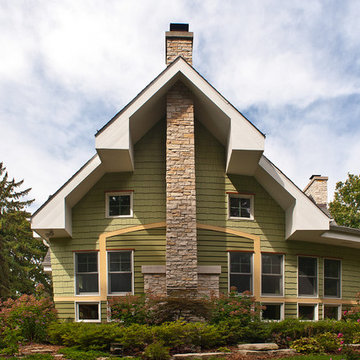
Extensive remodel of a 1940s ranch to expand and modernize the home, create more living space, and maximize home's surrounding property.
シカゴにある中くらいなトラディショナルスタイルのおしゃれな家の外観 (緑の外壁) の写真
シカゴにある中くらいなトラディショナルスタイルのおしゃれな家の外観 (緑の外壁) の写真

The shape of the angled porch-roof, sets the tone for a truly modern entryway. This protective covering makes a dramatic statement, as it hovers over the front door. The blue-stone terrace conveys even more interest, as it gradually moves upward, morphing into steps, until it reaches the porch.
Porch Detail
The multicolored tan stone, used for the risers and retaining walls, is proportionally carried around the base of the house. Horizontal sustainable-fiber cement board replaces the original vertical wood siding, and widens the appearance of the facade. The color scheme — blue-grey siding, cherry-wood door and roof underside, and varied shades of tan and blue stone — is complimented by the crisp-contrasting black accents of the thin-round metal columns, railing, window sashes, and the roof fascia board and gutters.
This project is a stunning example of an exterior, that is both asymmetrical and symmetrical. Prior to the renovation, the house had a bland 1970s exterior. Now, it is interesting, unique, and inviting.
Photography Credit: Tom Holdsworth Photography
Contractor: Owings Brothers Contracting

New custom beach home in the Golden Hills of Hermosa Beach, California, melding a modern sensibility in concept, plan and flow w/ traditional design aesthetic elements and detailing.
家の外観 (コンクリート繊維板サイディング) の写真
1

