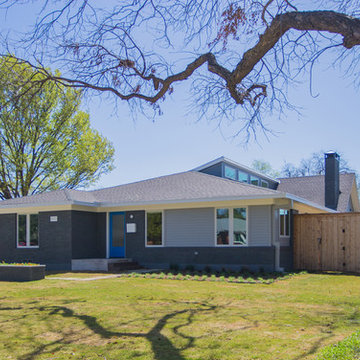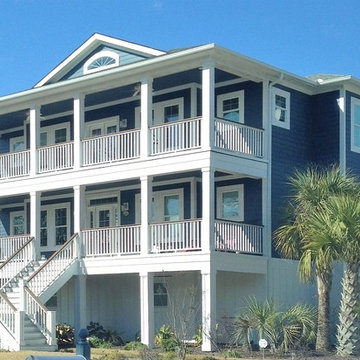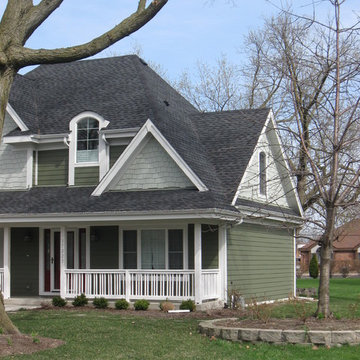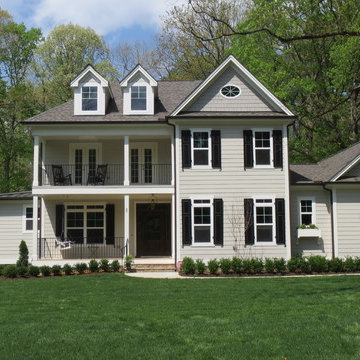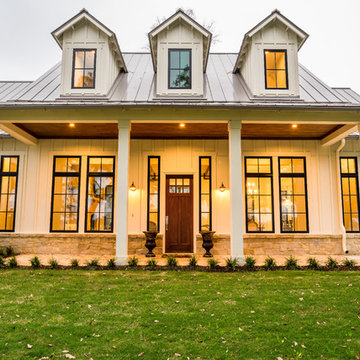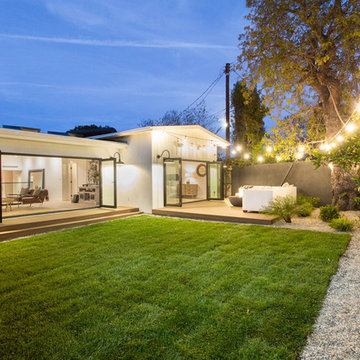寄棟屋根の家 (コンクリート繊維板サイディング、メタルサイディング) の写真
絞り込み:
資材コスト
並び替え:今日の人気順
写真 1〜20 枚目(全 3,237 枚)
1/4
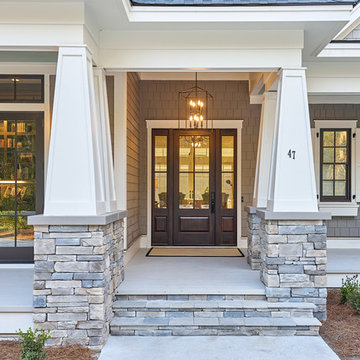
Another view of the front elevation of this lovely new home. The James Hardie HardieShingle siding is reminiscent of a Cape Cod cottage, but this is actually a South Carolina Lowcountry cottage. Love the wide front porch and the stacked stone pillars...great, welcoming look.
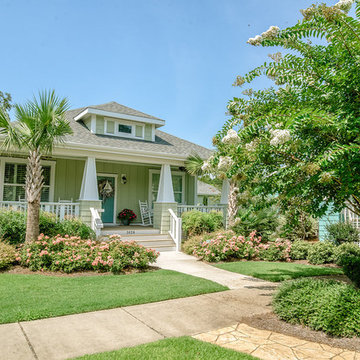
Kristopher Gerner; Mark Ballard
ウィルミントンにある高級な中くらいなカントリー風のおしゃれな家の外観 (コンクリート繊維板サイディング、緑の外壁) の写真
ウィルミントンにある高級な中くらいなカントリー風のおしゃれな家の外観 (コンクリート繊維板サイディング、緑の外壁) の写真
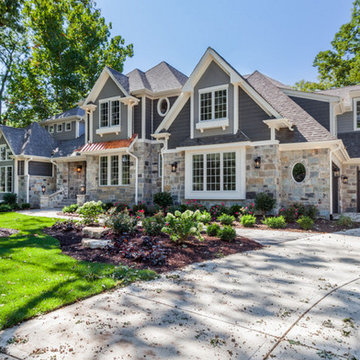
Using mixed materials creates a visually appealing elevation to this expansive home.
シカゴにある高級なトラディショナルスタイルのおしゃれな家の外観 (コンクリート繊維板サイディング) の写真
シカゴにある高級なトラディショナルスタイルのおしゃれな家の外観 (コンクリート繊維板サイディング) の写真

Normandy Designer Stephanie Bryant, CKD, was able to add visual appeal to this Clarendon Hills home by adding new decorative elements and siding to the exterior of this arts and crafts style home. The newly added porch roof, supported by the porch columns, make the entrance to this home warm and welcoming. For more on Normandy Designer Stephanie Bryant CKD click here: http://www.normandyremodeling.com/designers/stephanie-bryant/

This is the renovated design which highlights the vaulted ceiling that projects through to the exterior.
シカゴにある高級な小さなミッドセンチュリースタイルのおしゃれな家の外観 (コンクリート繊維板サイディング、下見板張り) の写真
シカゴにある高級な小さなミッドセンチュリースタイルのおしゃれな家の外観 (コンクリート繊維板サイディング、下見板張り) の写真
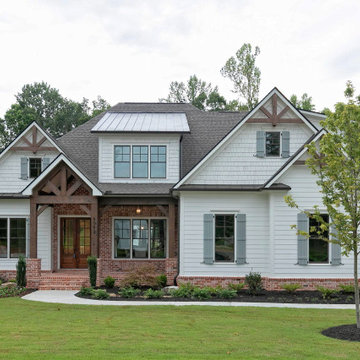
The Evans Floor Plan by Bercher Homes
アトランタにあるお手頃価格の中くらいなトラディショナルスタイルのおしゃれな家の外観 (コンクリート繊維板サイディング) の写真
アトランタにあるお手頃価格の中くらいなトラディショナルスタイルのおしゃれな家の外観 (コンクリート繊維板サイディング) の写真

www.pauldistefanodesign.com
ジーロングにある高級なコンテンポラリースタイルのおしゃれな家の外観 (コンクリート繊維板サイディング) の写真
ジーロングにある高級なコンテンポラリースタイルのおしゃれな家の外観 (コンクリート繊維板サイディング) の写真
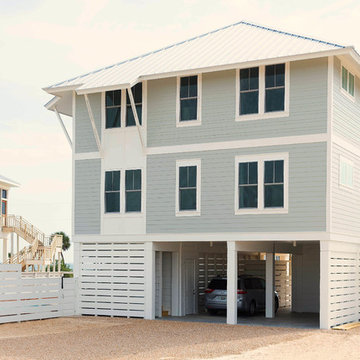
Street side view of beach house on St. George Island, Florida. This contemporary beach house is built on pilings with parking for two vehicles underneath with an inside covered stairwell and elevator to the first floor living space. Deep overhangs on the metal roof provide protection from the blazing Florida sun and two stacked, covered balconies provide beautiful views of the Gulf of Mexico on the view side. The photo is showing "grey", but the house is actually a pinkish paint color on James Hardie Board.
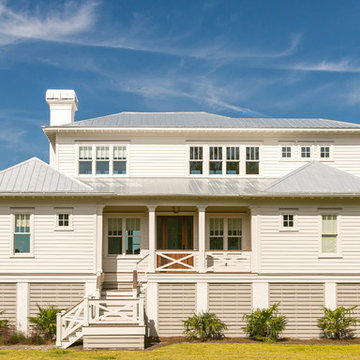
Front of two story craftsman coastal cottage home built in 2016 by Sea Island Builders. White hardie exterior with Anderson impact windows and metal roof.

This modern new construction home was completed using James Hardie siding in varying exposures. The color is Cobblestone.
セントルイスにある高級なモダンスタイルのおしゃれな家の外観 (コンクリート繊維板サイディング) の写真
セントルイスにある高級なモダンスタイルのおしゃれな家の外観 (コンクリート繊維板サイディング) の写真
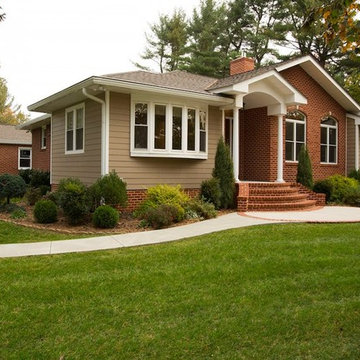
Photo Cred: Greg Hadley
This addition was completed in Timonium, MD.
Additions are traditionally installed in the back or on the side of a home. This project was unique in that, to utilize the abundant front yard space, we created a front-of-the-home addition.
After removing the front face of the house, we built a large living room with new fireplace, office and master bedroom suite.
The exterior was enhanced with custom brickwork on the front of the home, as well as a curved walkway leading to entrance stairs.
寄棟屋根の家 (コンクリート繊維板サイディング、メタルサイディング) の写真
1


