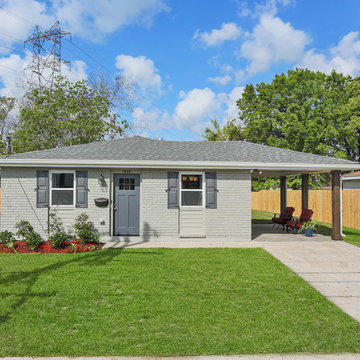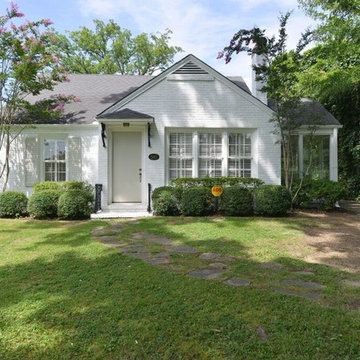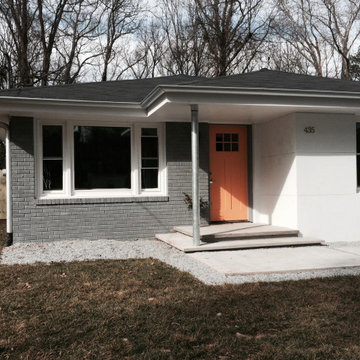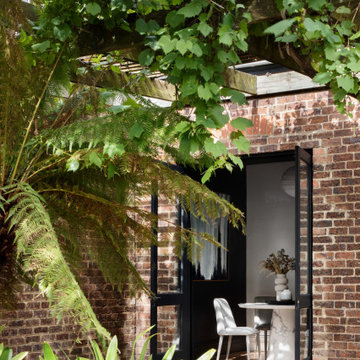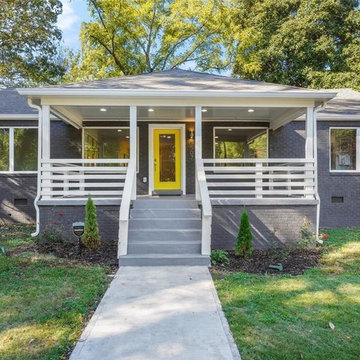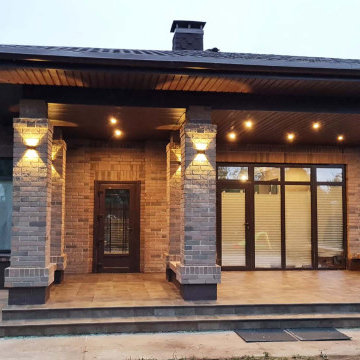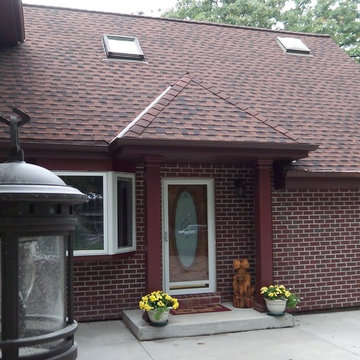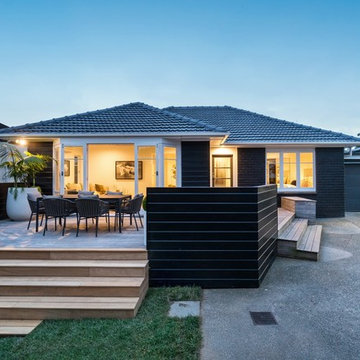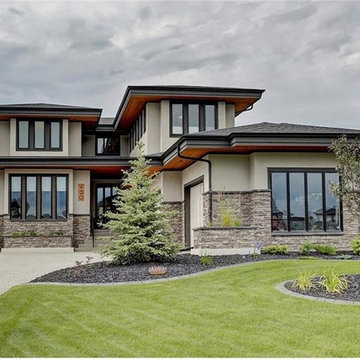小さな寄棟屋根の家 (レンガサイディング、コンクリート繊維板サイディング) の写真
絞り込み:
資材コスト
並び替え:今日の人気順
写真 1〜20 枚目(全 402 枚)
1/5

This is the renovated design which highlights the vaulted ceiling that projects through to the exterior.
シカゴにある高級な小さなミッドセンチュリースタイルのおしゃれな家の外観 (コンクリート繊維板サイディング、下見板張り) の写真
シカゴにある高級な小さなミッドセンチュリースタイルのおしゃれな家の外観 (コンクリート繊維板サイディング、下見板張り) の写真

Ranch style house with white brick exterior, black shutters, grey shingle roof, natural stone walkway, and natural wood front door. Jennifer Vera Photography.
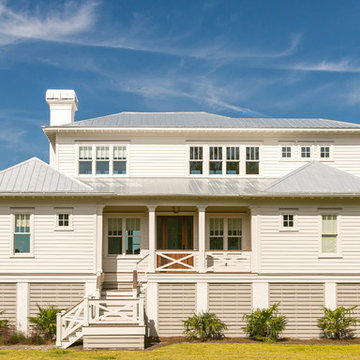
Front of two story craftsman coastal cottage home built in 2016 by Sea Island Builders. White hardie exterior with Anderson impact windows and metal roof.
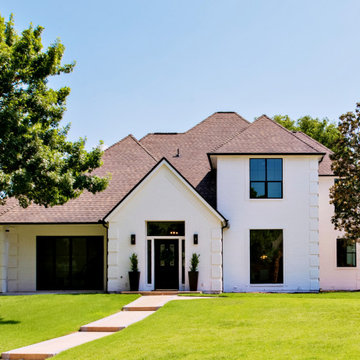
Milgard aluminum windows in black. This product is no longer available from Brennan. Please check our website for alternatives | https://brennancorp.com/

A Heritage Conservation listed property with limited space has been converted into an open plan spacious home with an indoor/outdoor rear extension.
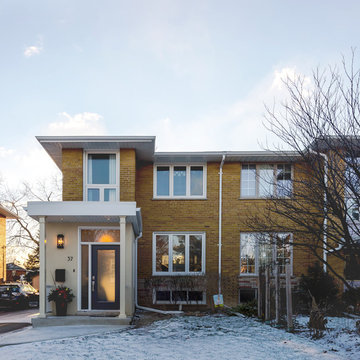
Andrew Snow Photography
トロントにある低価格の小さなトランジショナルスタイルのおしゃれな家の外観 (レンガサイディング、黄色い外壁) の写真
トロントにある低価格の小さなトランジショナルスタイルのおしゃれな家の外観 (レンガサイディング、黄色い外壁) の写真
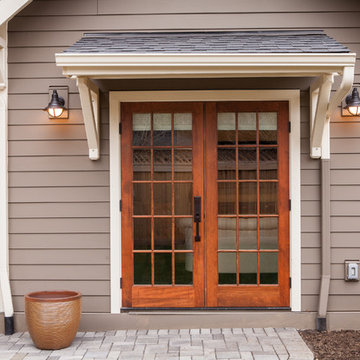
Anna Campbell Photography
ポートランドにある高級な小さなトラディショナルスタイルのおしゃれな家の外観 (コンクリート繊維板サイディング、マルチカラーの外壁) の写真
ポートランドにある高級な小さなトラディショナルスタイルのおしゃれな家の外観 (コンクリート繊維板サイディング、マルチカラーの外壁) の写真
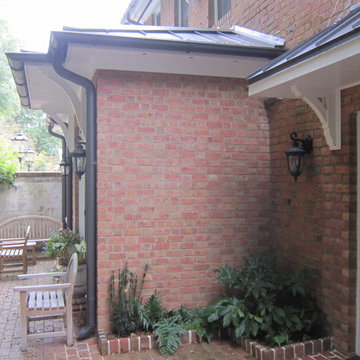
Pamela Foster
アトランタにあるラグジュアリーな小さなトラディショナルスタイルのおしゃれな家の外観 (レンガサイディング、タウンハウス) の写真
アトランタにあるラグジュアリーな小さなトラディショナルスタイルのおしゃれな家の外観 (レンガサイディング、タウンハウス) の写真

We expanded the attic of a historic row house to include the owner's suite. The addition involved raising the rear portion of roof behind the current peak to provide a full-height bedroom. The street-facing sloped roof and dormer were left intact to ensure the addition would not mar the historic facade by being visible to passers-by. We adapted the front dormer into a sweet and novel bathroom.
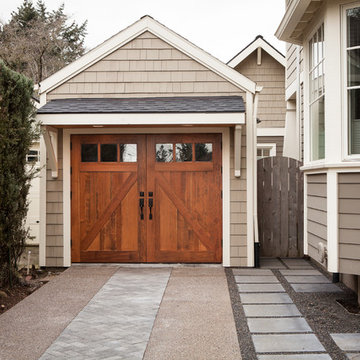
You can see how the ADU fits in nicely behind the main house and garage. The garage had to be shortened a bit too fit the ADU behind it with proper clearances. We did a full garage makeover including adding these custom made carriage doors and adding a laundry space in the back and dual lofts to optimize storage space.
Anna Campbell Photography

This mid-century modern makeover features a streamlined front door overhang and period sconces. The river pebble and concrete stepping stones complete the mid-century aesthetic. Nu Interiors, Ale Wood & Design construction and In House Photography.
小さな寄棟屋根の家 (レンガサイディング、コンクリート繊維板サイディング) の写真
1
