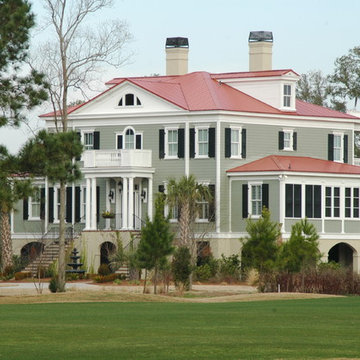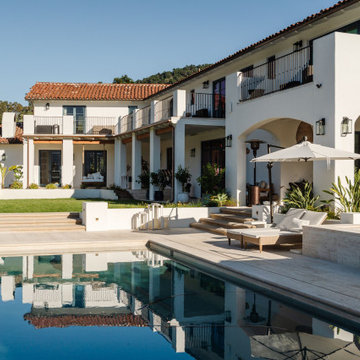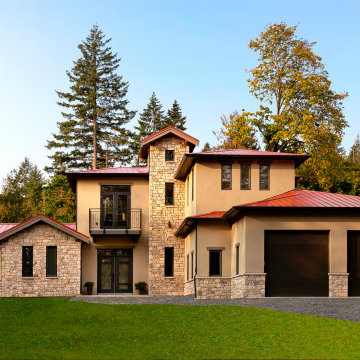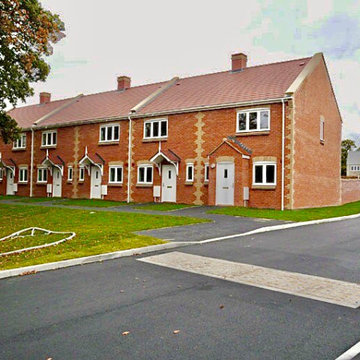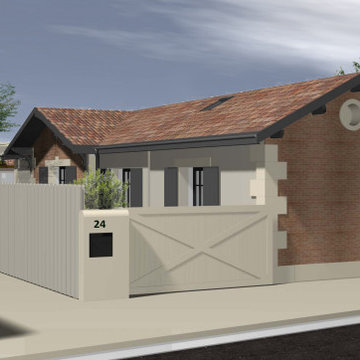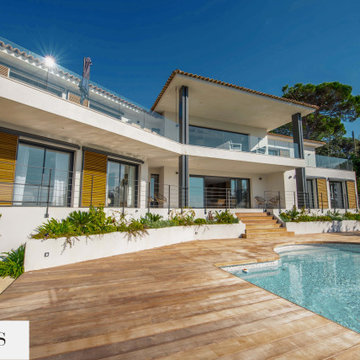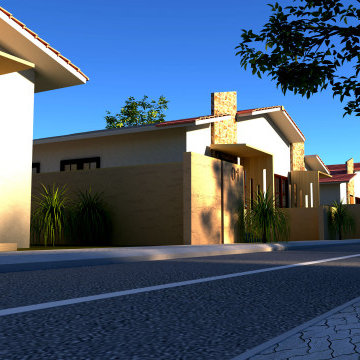小さな、巨大な家の外観の写真
絞り込み:
資材コスト
並び替え:今日の人気順
写真 1〜20 枚目(全 78 枚)
1/5

A Heritage Conservation listed property with limited space has been converted into an open plan spacious home with an indoor/outdoor rear extension.
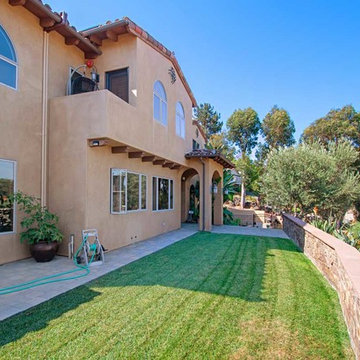
This beautiful home in Encinitas received an exterior facelift. The smooth santa barbara finish gives this tuscan design a modernized update to endure for years to come! Photos by Preview First.
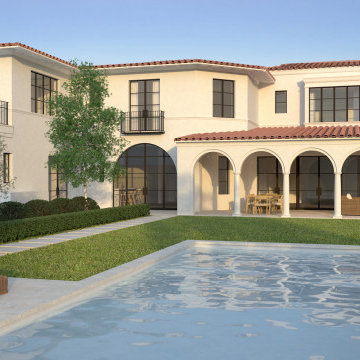
The project features expansive glass and steel openings to allow plenty of natural light and a great connection to the outdoors.
ロサンゼルスにあるラグジュアリーな巨大な地中海スタイルのおしゃれな家の外観 (漆喰サイディング) の写真
ロサンゼルスにあるラグジュアリーな巨大な地中海スタイルのおしゃれな家の外観 (漆喰サイディング) の写真
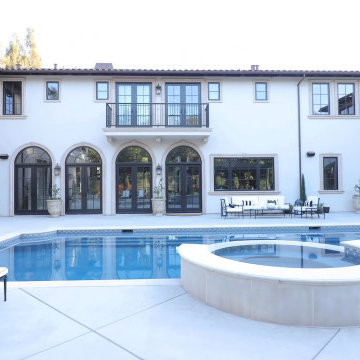
Italian Villa in Arden Oaks, Sacramento CA
Impluvium or Courtyard Design
サクラメントにあるお手頃価格の巨大な地中海スタイルのおしゃれな家の外観 (漆喰サイディング) の写真
サクラメントにあるお手頃価格の巨大な地中海スタイルのおしゃれな家の外観 (漆喰サイディング) の写真
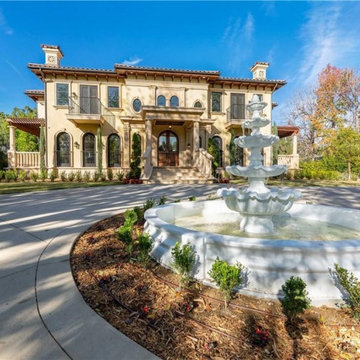
ITALIAN RENAISSANCE REVIVAL STYLE. Limestone-stucco exterior with clay roof tiling. Classically detailed entrance portico with rod iron balconies and exterior porches and arbors. Custom Mahogany Arched Doors with custom iron work.
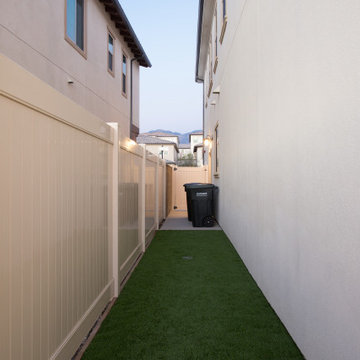
On this side of the house is a concrete slab walkway for the trash area and side exit from the garage. Artificial grass lines the rest of the side yard due to lack of sun exposure throughout the day and provides an area for the dogs to do their business on.
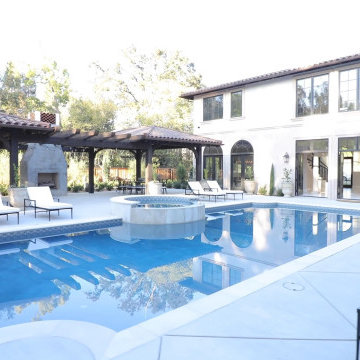
Italian Villa in Arden Oaks, Sacramento CA
Impluvium or Courtyard Design
サクラメントにあるお手頃価格の巨大な地中海スタイルのおしゃれな家の外観 (漆喰サイディング) の写真
サクラメントにあるお手頃価格の巨大な地中海スタイルのおしゃれな家の外観 (漆喰サイディング) の写真
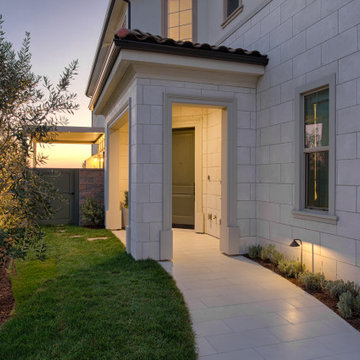
A nice dusk shot of our "Landscape and Hardscape with front entry addition" project in Lake Forest, CA. Here we added a covered front entry, matching the exact style and materials of the existing new home. Concrete pathway is tiled with large format porcelain tiles. CMU wall with custom gate.
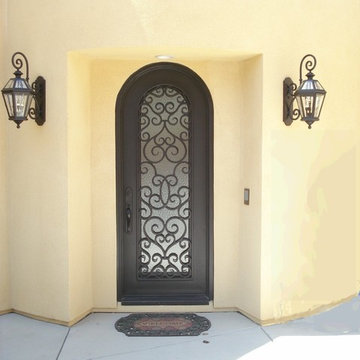
Ocean view mediterranean
New Custom Home http://ZenArchitect.com
オレンジカウンティにある巨大な地中海スタイルのおしゃれな家の外観 (漆喰サイディング、黄色い外壁) の写真
オレンジカウンティにある巨大な地中海スタイルのおしゃれな家の外観 (漆喰サイディング、黄色い外壁) の写真
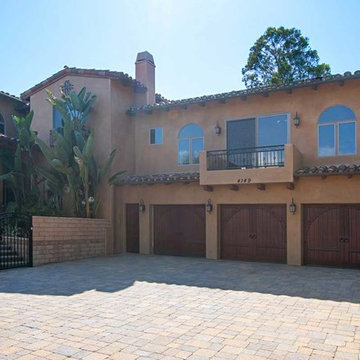
This beautiful Encinitas home was renovated with a smooth stucco finish to update this spanish design with a fresh coat of paint! Photos by Preview First.
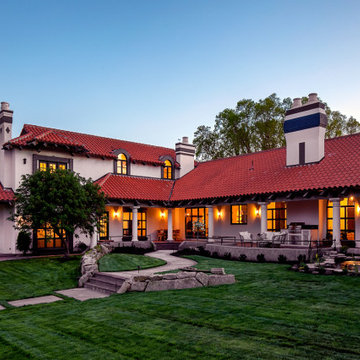
W. Peak Bello stands as a quintessential Mediterranean haven, evoking the timeless charm of a coastal villa. Its stucco façade, bathed in the golden hues of dusk, warmly welcomes amidst a symphony of terracotta tiles that crown the elegant hip roofs. Arched doorways and wrought iron accents whisper tales of far-off places, while the property’s sprawling grounds beckon with promises of privacy and peace.
Lush greenery embraces the home, framing courtyards that invite intimate gatherings and al fresco dining under starlit skies. A serene pool reflects the day’s last light, offering a tranquil oasis for reflection or repose. Each window, a bright portal, affords glimpses of meticulously curated interiors that harmonize with the home's exterior grace.
As day yields to the enchanting twilight, W. Peak Bello stands majestically, a testament to architectural beauty and the art of luxurious living—a masterpiece sculpted not just from stone and mortar, but from dreams and the allure of the Mediterranean soul.
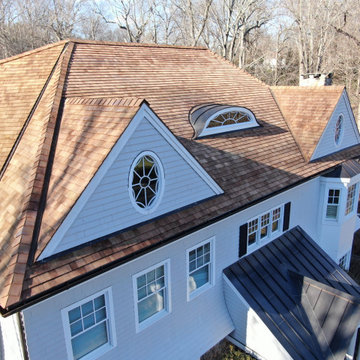
Close up view of the traditional and eyebrow dormer and standing seam portico cover on this western red cedar installation on an expansive contemporary Greenwich, CT residence. The cedar, from Anbrook Industries, was treated with Cromated Copper Arsenate (CCA), The smooth sawn and architecturally uniform 16" perfection shingles, in combination with the red copper used for penetration and valley flashing on this installation, provide a natural, traditional aesthetic that will endure for decades to come. What's more, the numerous hips and dormers provided an opportunity for extensive traditional cedar ridge caps.
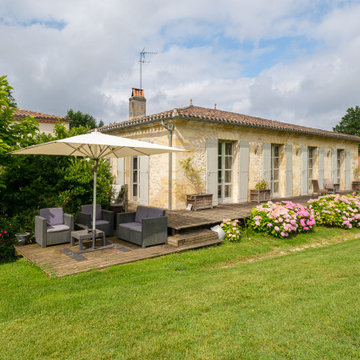
Domaine viticole photographié dans le cadre d'une vente immobilière.
ボルドーにある巨大なカントリー風のおしゃれな家の外観 (石材サイディング) の写真
ボルドーにある巨大なカントリー風のおしゃれな家の外観 (石材サイディング) の写真
小さな、巨大な家の外観の写真
1
