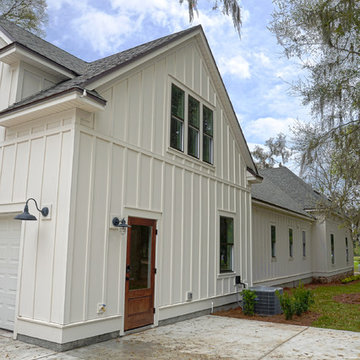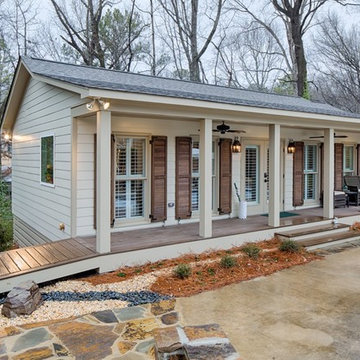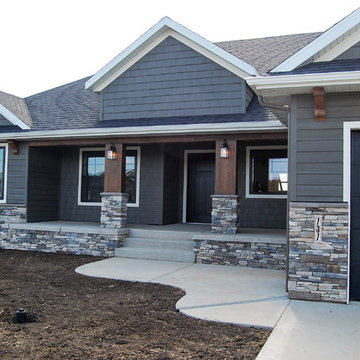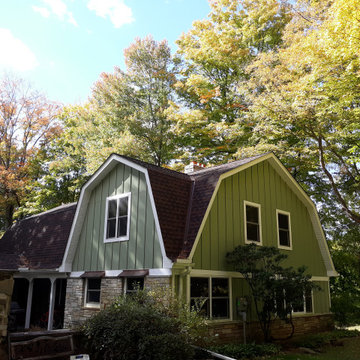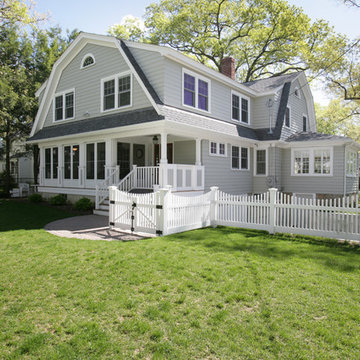腰折れ屋根の家 (全タイプのサイディング素材、コンクリート繊維板サイディング) の写真
絞り込み:
資材コスト
並び替え:今日の人気順
写真 1〜20 枚目(全 287 枚)
1/4
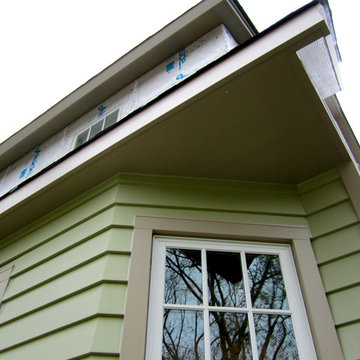
This Evanston, IL Dutch Colonial Style Home remodeled by Siding & Windows Group. We installed Premium Artisan James Hardie Siding in ColorPlus Technology Color Heathered Moss and Artisan Accent HardieTrim in ColorPlus Technology Color Khaki Brown. Also remodeled Front Entry Portico. Evanston, IL Siding Remodel with Artisan Siding from James Hardie.
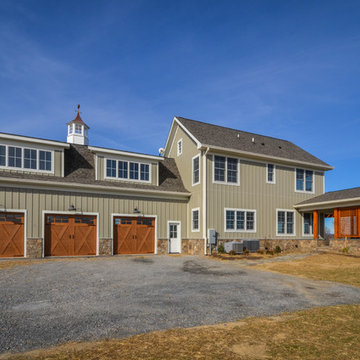
The three-car garage is topped by a copper pergola and shed dormers. Lattice on the lanai will soon be covered with wisteria. James Hardie vertical siding adds to the farmhouse feel of this new home.

An updated look for the new porch
ボストンにあるお手頃価格の小さなヴィクトリアン調のおしゃれな家の外観 (コンクリート繊維板サイディング) の写真
ボストンにあるお手頃価格の小さなヴィクトリアン調のおしゃれな家の外観 (コンクリート繊維板サイディング) の写真
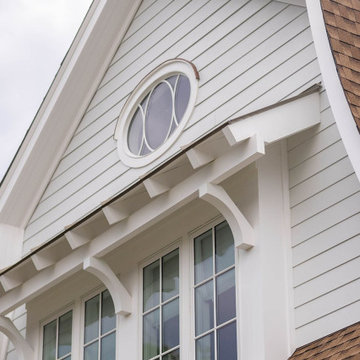
New home for a blended family of six in a beach town. This 2 story home with attic features a beautiful oval window at front gable end, curved gambrel roofs, and awnings with exposed rafter details. Light arctic white exterior siding with tan roof shingles create a fresh, clean, updated coastal color pallet. The coastal vibe continues with the combination of both standing seam metal roofing and asphalt shingle roofing.

This well lit Gambrel home in Needham, MA, proves you can have it all- looks and low maintenance! This home has white Hardie Plank shakes and a blue granite front steps. BDW Photography
Large traditional white two-story concrete fiberboard house exterior idea in Boston with a gambrel roof and a shingle roof

D. Beilman
This residence is designed for the Woodstock, Vt year round lifestyle. Several ski areas are within 20 min. of the year round Woodstock community.
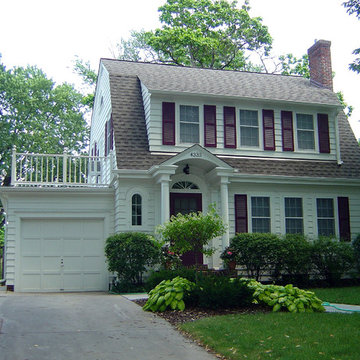
Amazing what a refurbish can do for a house and one's attachment to their home, looks brand new!
ミネアポリスにあるお手頃価格の小さなトラディショナルスタイルのおしゃれな家の外観 (コンクリート繊維板サイディング) の写真
ミネアポリスにあるお手頃価格の小さなトラディショナルスタイルのおしゃれな家の外観 (コンクリート繊維板サイディング) の写真
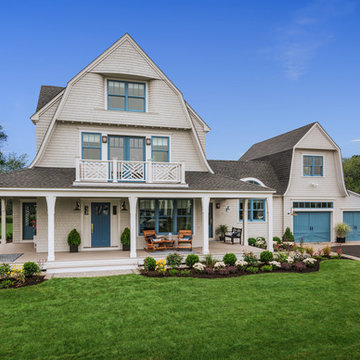
Clopay Canyon Ridge Collection Limited Edition Series faux wood garage doors are featured on the This Old House 2017 Idea House, a one-of-a-kind coastal home in South Kingstown, RI. The three-story shingle-style, gambrel-roof home highlights innovative building techniques and durable, weatherproof, energy-efficient materials for coastal building. Photo credit: Nat Rea.
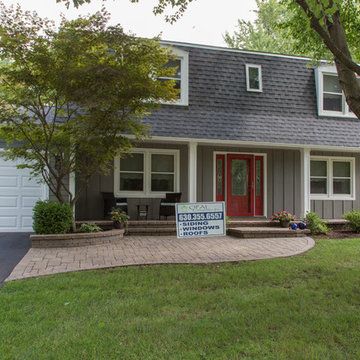
This home was renovated by Opal Enterprises in Naperville, IL. The project included a complete exterior renovation with siding replacement, roof replacement, trim work, porch renovation, and finishing touches. The siding used was James Hardie fiber cement in Aged Pewter color. The front porch features board & batten and the rest of the home has plank lap siding. The gambrel style roof was completely redone with new GAF Timberline HD shingles in the Pewter Gray color.
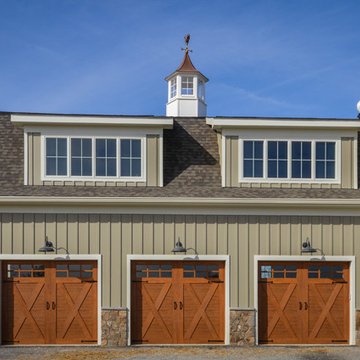
Carriage house garage doors with period coach lights and copper cupola add to country charm of this spectacular home.
ワシントンD.C.にあるカントリー風のおしゃれな家の外観 (コンクリート繊維板サイディング、緑の外壁) の写真
ワシントンD.C.にあるカントリー風のおしゃれな家の外観 (コンクリート繊維板サイディング、緑の外壁) の写真
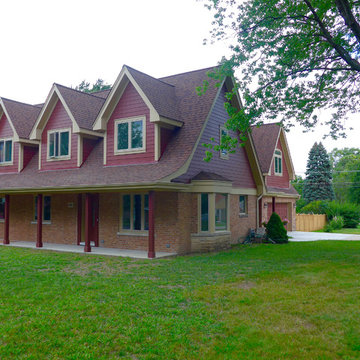
This Mount Prospect, IL Modern Style Home was a New Construction remodel by Siding & Windows Group with James Hardieplank Select Cedarmill Lap Siding in ColorPlus Technology Color Countrylane Red and HardieTrim Smooth Boards in ColorPlus Technology Color Autumn Tan.

New home for a blended family of six in a beach town. This 2 story home with attic has roof returns at corners of the house. This photo also shows a simple box bay window with 4 windows at the front end of the house. It features divided windows, awning above the multiple windows with a brown metal roof, open white rafters, and 3 white brackets. Light arctic white exterior siding with white trim, white windows, and tan roof create a fresh, clean, updated coastal color pallet. The coastal vibe continues with the side dormers at the second floor. The front door is set back.
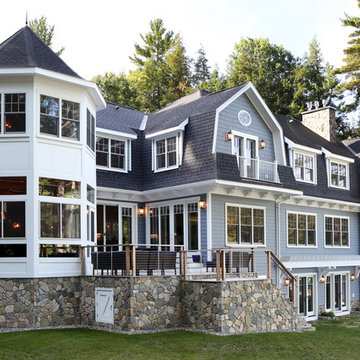
Stunning example of Nantucket style home with gambrel roof, large windows and french doors on all levels facing 260 feet of lake frontage. Beautiful pergola over lower level walk out to lake.
Tom Grimes Photography
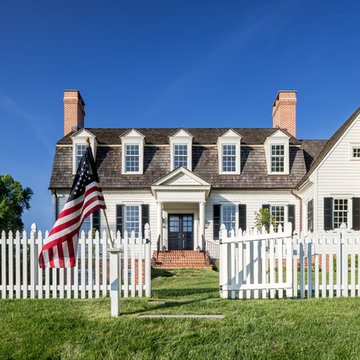
Angle Eye Photography
フィラデルフィアにあるトラディショナルスタイルのおしゃれな家の外観 (コンクリート繊維板サイディング) の写真
フィラデルフィアにあるトラディショナルスタイルのおしゃれな家の外観 (コンクリート繊維板サイディング) の写真
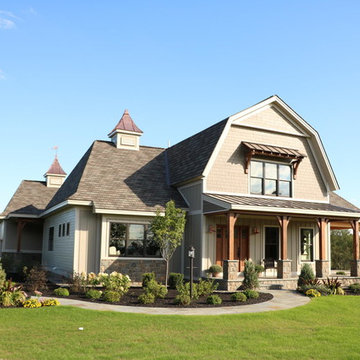
2016 Showcase of Homes Luxury Award Winning Home by La Femme Home Builders, LLC
ボストンにある中くらいなカントリー風のおしゃれな家の外観 (コンクリート繊維板サイディング) の写真
ボストンにある中くらいなカントリー風のおしゃれな家の外観 (コンクリート繊維板サイディング) の写真
腰折れ屋根の家 (全タイプのサイディング素材、コンクリート繊維板サイディング) の写真
1
