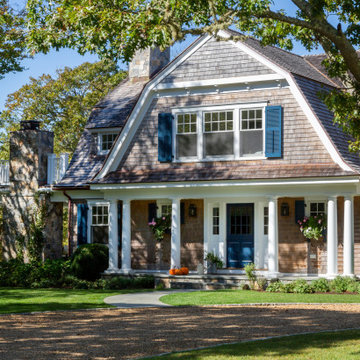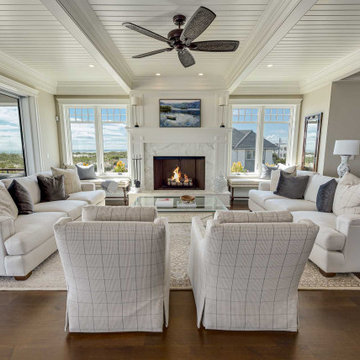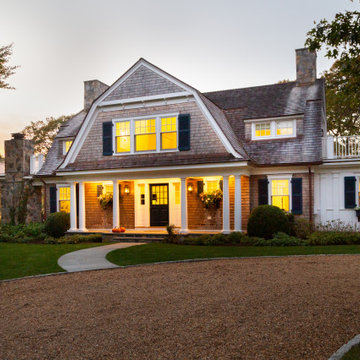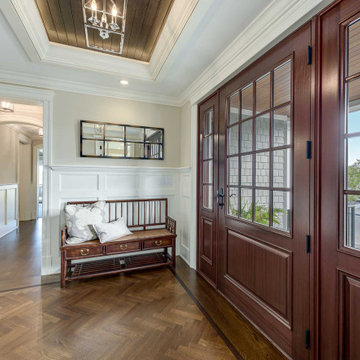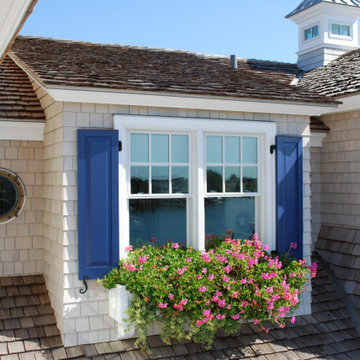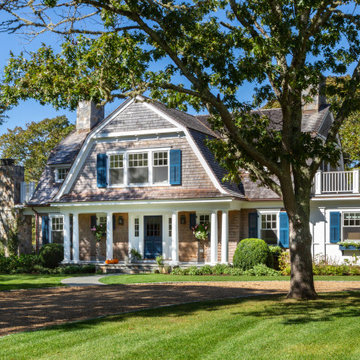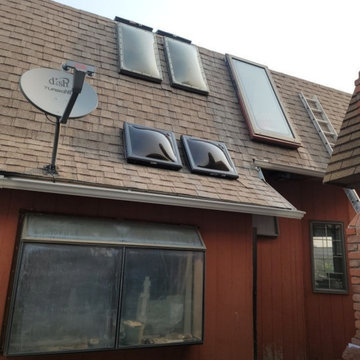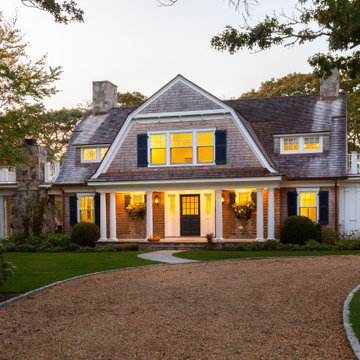家の外観の写真
絞り込み:
資材コスト
並び替え:今日の人気順
写真 1〜20 枚目(全 53 枚)
1/4
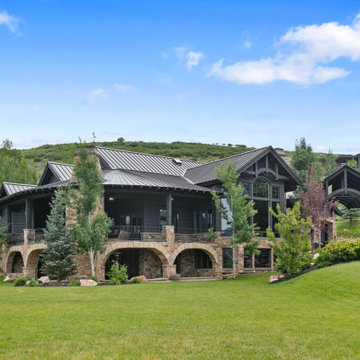
This house is located on 3.2 Acres. Six bedrooms seven bathroom with luxurious outdoor living areas.
ソルトレイクシティにあるラグジュアリーな巨大なコンテンポラリースタイルのおしゃれな家の外観 (下見板張り) の写真
ソルトレイクシティにあるラグジュアリーな巨大なコンテンポラリースタイルのおしゃれな家の外観 (下見板張り) の写真

This new, custom home is designed to blend into the existing “Cottage City” neighborhood in Linden Hills. To accomplish this, we incorporated the “Gambrel” roof form, which is a barn-shaped roof that reduces the scale of a 2-story home to appear as a story-and-a-half. With a Gambrel home existing on either side, this is the New Gambrel on the Block.
This home has a traditional--yet fresh--design. The columns, located on the front porch, are of the Ionic Classical Order, with authentic proportions incorporated. Next to the columns is a light, modern, metal railing that stands in counterpoint to the home’s classic frame. This balance of traditional and fresh design is found throughout the home.
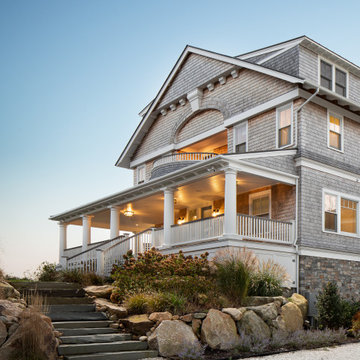
Front Entry approach. George Gary Photography; see website for complete list of team members /credits.
プロビデンスにあるラグジュアリーなビーチスタイルのおしゃれな家の外観 (ウッドシングル張り) の写真
プロビデンスにあるラグジュアリーなビーチスタイルのおしゃれな家の外観 (ウッドシングル張り) の写真
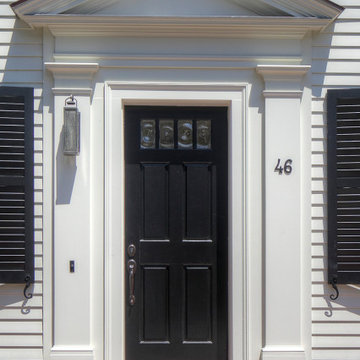
Classic details welcome you into this beautiful historic replica in the heart of downtown Newport. The details of the original house's signature entry were faithfully replicated with custom moldings and reuse of the original brownstone front steps still in there original location.
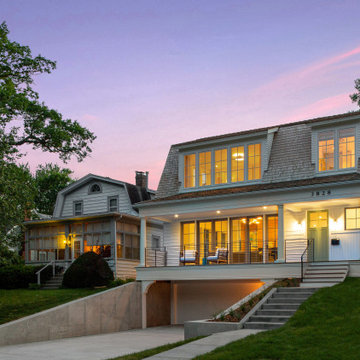
This new, custom home is designed to blend into the existing “Cottage City” neighborhood in Linden Hills. To accomplish this, we incorporated the “Gambrel” roof form, which is a barn-shaped roof that reduces the scale of a 2-story home to appear as a story-and-a-half. With a Gambrel home existing on either side, this is the New Gambrel on the Block.
This home has a traditional--yet fresh--design. The columns, located on the front porch, are of the Ionic Classical Order, with authentic proportions incorporated. Next to the columns is a light, modern, metal railing that stands in counterpoint to the home’s classic frame. This balance of traditional and fresh design is found throughout the home.
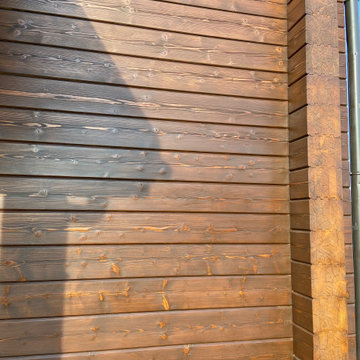
Покраска фасада ( обновление) из клееного бруса в КП "Озёрный край". Старое покрытие отжило свое и клиент решил не просто обновить фасад, а в этот раз сделать его более долговечным и эстетичным. Обычно покрытия типа лазурей менее долговечны по сравнению с укрывистыми покрытиями. Но масла значительно пресходят обычные ЛКМ на основе акрила и алкида именно в категории лессирующих покрытий или лазурей.
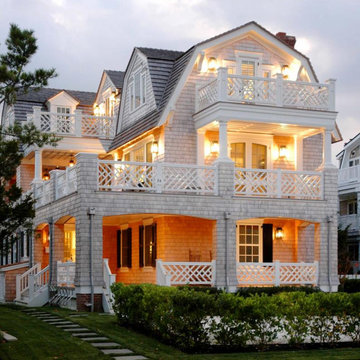
Cape Cod white cedar shingle beach home with white trim and a Gambrel red cedar shake roof, 3 dormers, a covered deck, a 2nd floor deck and 2 balcony's.
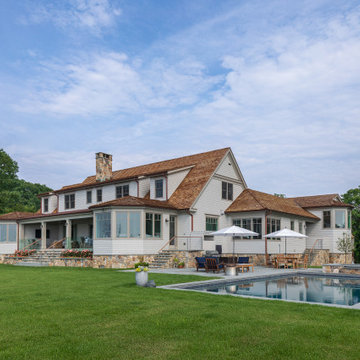
this home was designed and built steps from the water yet is completely above FEMA flood regulations. It was designed to look as though it has stood there for decades, incorporating natural stone from the surrounding rocky shores.
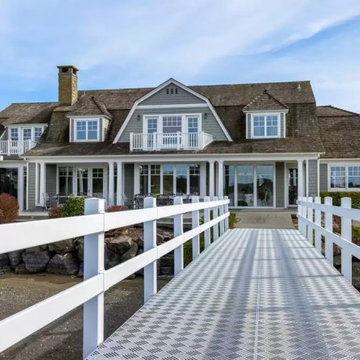
A beautiful weekend home located in the PNW. With 3 bedrooms and an attached guest house/garage. This home made the perfect place for the family to come for the weekend and enjoy the water.
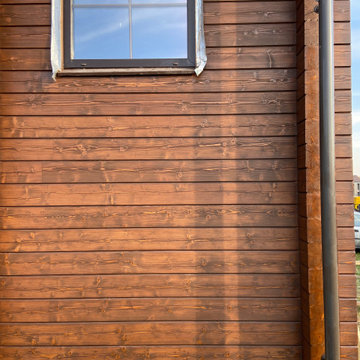
Покраска фасада ( обновление) из клееного бруса в КП "Озёрный край". Старое покрытие отжило свое и клиент решил не просто обновить фасад, а в этот раз сделать его более долговечным и эстетичным. Обычно покрытия типа лазурей менее долговечны по сравнению с укрывистыми покрытиями. Но масла значительно пресходят обычные ЛКМ на основе акрила и алкида именно в категории лессирующих покрытий или лазурей.
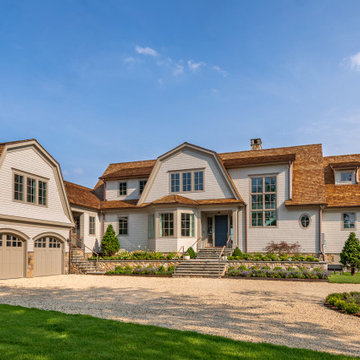
Front Entrance, Large window at Stair Hall, Gravel Driveway
ニューヨークにあるラグジュアリーなビーチスタイルのおしゃれな家の外観 (ウッドシングル張り) の写真
ニューヨークにあるラグジュアリーなビーチスタイルのおしゃれな家の外観 (ウッドシングル張り) の写真
家の外観の写真
1
