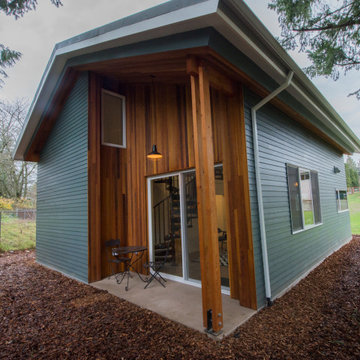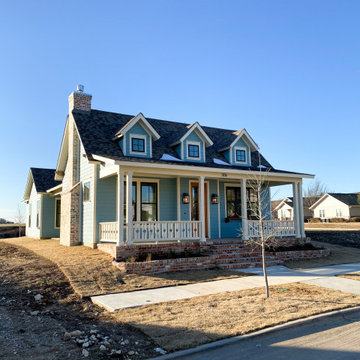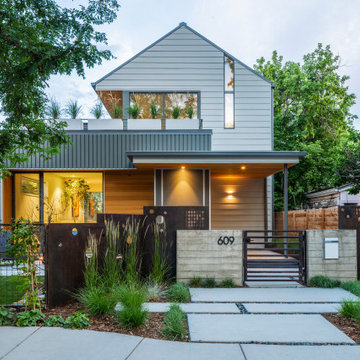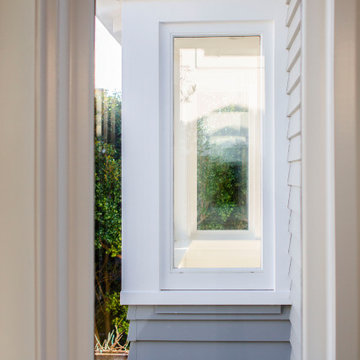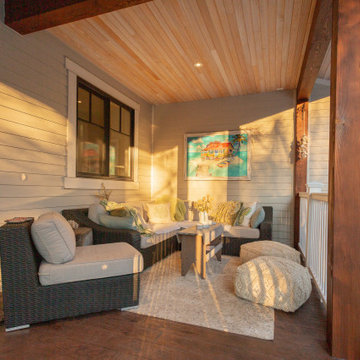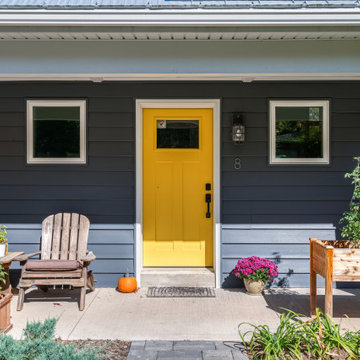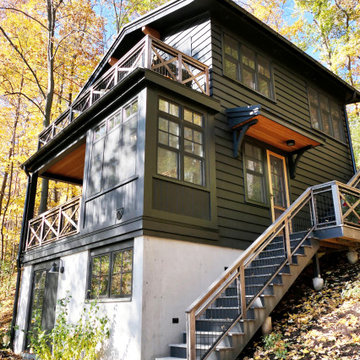小さな切妻屋根の家 (下見板張り) の写真
絞り込み:
資材コスト
並び替え:今日の人気順
写真 21〜40 枚目(全 221 枚)
1/4
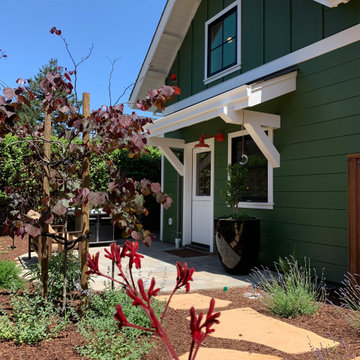
This gracious patio is just outside the kitchen dutch door, allowing easy access to the barbeque. The peaked roof forms one axis of the vaulted ceiling over the kitchen and living room. A Kumquat tree in the glossy black Jay Scotts Valencia Round Planter provides visual interest and shade for the window as the sun goes down.
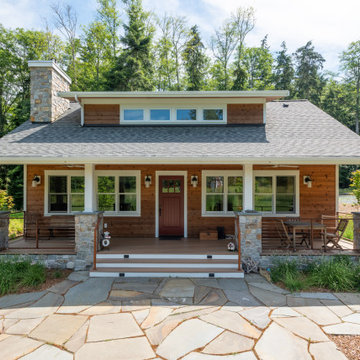
This family camp on Whidbey Island is designed with a main cabin and two small sleeping cabins. The main cabin is a one story with a loft and includes two bedrooms and a kitchen. The cabins are arranged in a semi circle around the open meadow.
Designed by: H2D Architecture + Design
www.h2darchitects.com
Photos by: Chad Coleman Photography
#whidbeyisland
#whidbeyislandarchitect
#h2darchitects

Tiny House Exterior
Photography: Gieves Anderson
Noble Johnson Architects was honored to partner with Huseby Homes to design a Tiny House which was displayed at Nashville botanical garden, Cheekwood, for two weeks in the spring of 2021. It was then auctioned off to benefit the Swan Ball. Although the Tiny House is only 383 square feet, the vaulted space creates an incredibly inviting volume. Its natural light, high end appliances and luxury lighting create a welcoming space.
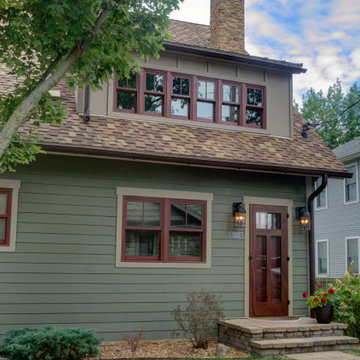
This home is a small cottage that used to be a ranch. We remodeled the entire first floor and added a second floor above.
コロンバスにある高級な小さなトラディショナルスタイルのおしゃれな家の外観 (コンクリート繊維板サイディング、緑の外壁、下見板張り) の写真
コロンバスにある高級な小さなトラディショナルスタイルのおしゃれな家の外観 (コンクリート繊維板サイディング、緑の外壁、下見板張り) の写真
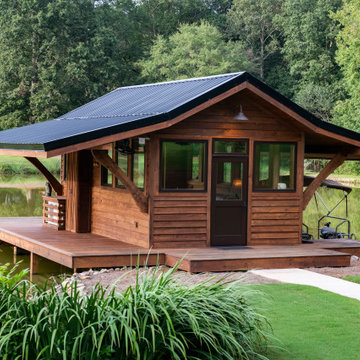
R&R Build and Design, Carrollton, Georgia, 2021 Regional CotY Award Winner Residential Detached Structure
アトランタにある小さなアジアンスタイルのおしゃれな家の外観 (下見板張り) の写真
アトランタにある小さなアジアンスタイルのおしゃれな家の外観 (下見板張り) の写真

Pulling back the folding doors reveals French doors and sidelights salvaged from a monastery in Minnesota.
We converted the original 1920's 240 SF garage into a Poetry/Writing Studio by removing the flat roof, and adding a cathedral-ceiling gable roof, with a loft sleeping space reached by library ladder. The kitchenette is minimal--sink, under-counter refrigerator and hot plate. Behind the frosted glass folding door on the left, the toilet, on the right, a shower.
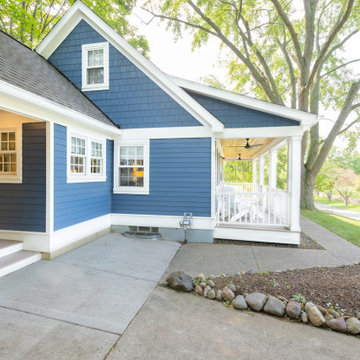
The porch and exterior face-lift was part of the phase I remodel while the connection between the home and the garage was part of the phase II remodel/addition.
Design and Build by Meadowlark Design+Build in Ann Arbor, Michigan. Photography by Sean Carter, Ann Arbor, Michigan.
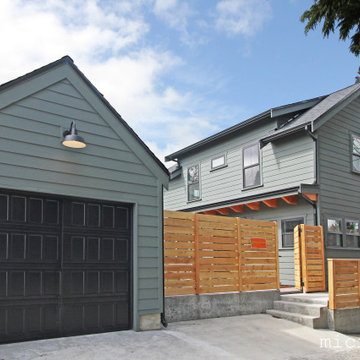
Seattle is now building more detached ADUs than houses.
Last year in Seattle 551 building permits were issued for new detached ADUs (DADUs). This new DADU in Seattle’s Green Lake Neighborhood was one of them. It contains 1,170 sq ft and features 2 bedrooms and 1.5 baths. The ground floor features an open plan with a bank of windows and glass doors facing south and opening on a private yard framed by new fencing and a detached garage. The location on the alley gives the ADU great street presence.
New developments like this are part of a broader goal to increase the number of smaller housing units large enough to be suitable for families close to urban amenities like parks and schools, so-called missing middle housing. As part of the development, the original house was preserved and renovated. thus achieving two goals of the City of Seattle goal, that of preserving existing naturally affordable housing while also building new missing middle housing.

This project started as a cramped cape with little character and extreme water damage, but over the course of several months, it was transformed into a striking modern home with all the bells and whistles. Being just a short walk from Mackworth Island, the homeowner wanted to capitalize on the excellent location, so everything on the exterior and interior was replaced and upgraded. Walls were torn down on the first floor to make the kitchen, dining, and living areas more open to one another. A large dormer was added to the entire back of the house to increase the ceiling height in both bedrooms and create a more functional space. The completed home marries great function and design with efficiency and adds a little boldness to the neighborhood. Design by Tyler Karu Design + Interiors. Photography by Erin Little.

A classic San Diego Backyard Staple! Our clients were looking to match their existing homes "Craftsman" aesthetic while utilizing their construction budget as efficiently as possible. At 956 s.f. (2 Bed: 2 Bath w/ Open Concept Kitchen/Dining) our clients were able to see their project through for under $168,000! After a comprehensive Design, Permitting & Construction process the Nicholas Family is now renting their ADU for $2,500.00 per month.
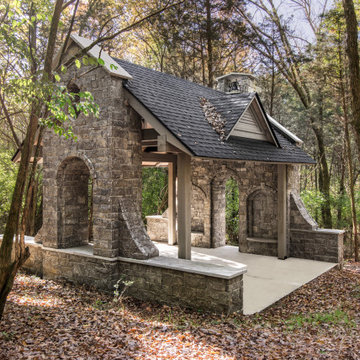
Newly built in 2021; this sanctuary in the woods was designed and built to appear as though it had existed for years.
Architecture: Noble Johnson Architects
Builder: Crane Builders
Photography: Garett + Carrie Buell of Studiobuell/ studiobuell.com
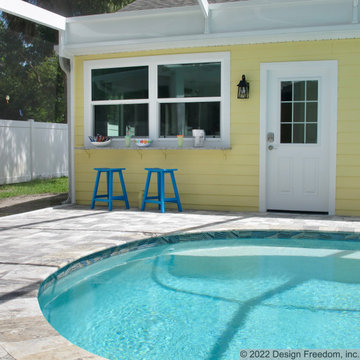
Outside bar counter and seating under the new pass-through windows
タンパにあるお手頃価格の小さなトランジショナルスタイルのおしゃれな家の外観 (コンクリート繊維板サイディング、黄色い外壁、下見板張り) の写真
タンパにあるお手頃価格の小さなトランジショナルスタイルのおしゃれな家の外観 (コンクリート繊維板サイディング、黄色い外壁、下見板張り) の写真
小さな切妻屋根の家 (下見板張り) の写真
2
