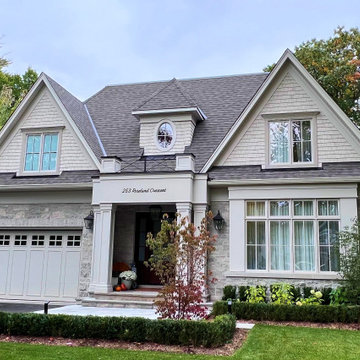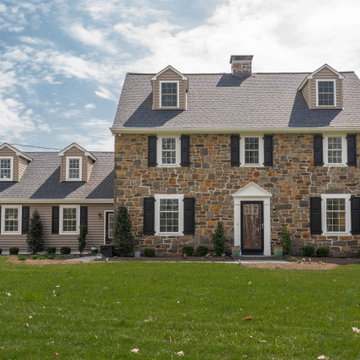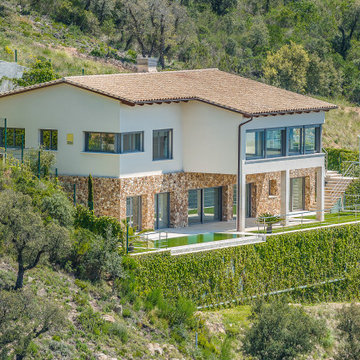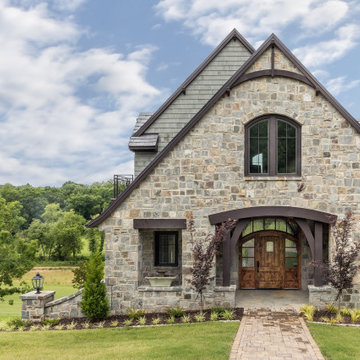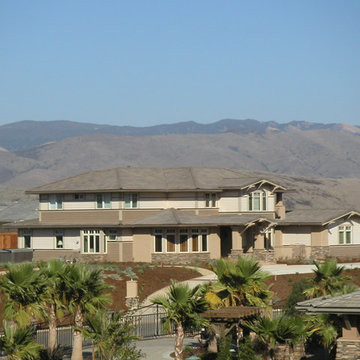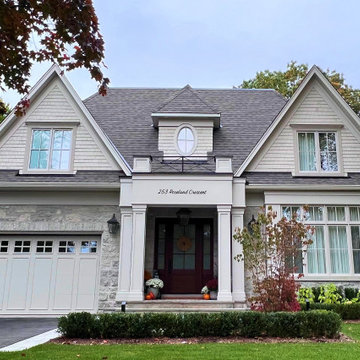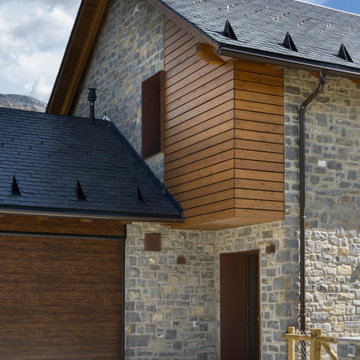家の外観 (塗装レンガ、石材サイディング、ウッドシングル張り) の写真
絞り込み:
資材コスト
並び替え:今日の人気順
写真 1〜20 枚目(全 41 枚)

Multiple rooflines, textured exterior finishes and lots of windows create this modern Craftsman home in the heart of Willow Glen. Wood, stone and glass harmonize beautifully, while the front patio encourages interactions with passers-by.
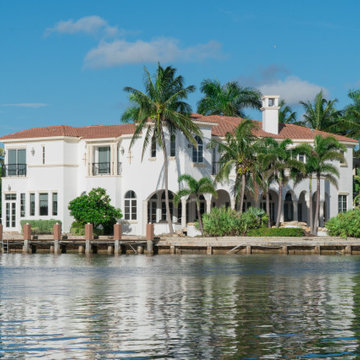
Nestled along the tranquil Inner Coastal waters, this house exudes a sense of harmony with its natural surroundings. As you approach, you'll be greeted by a vibrant array of outdoor plants that have been lovingly arranged to complement the coastal landscape. The gentle sway of the palm trees and the salty breeze whisper promises of relaxation and escape.
The heart of this coastal retreat is the Inner Coastal deck, an inviting space that beckons you to unwind and savor the serenity of the water's edge. Here, you can bask in the golden sun, sip your morning coffee, or simply listen to the gentle lapping of the tide.
The house itself is a masterpiece of modern architecture, featuring expansive glass doors and windows that seamlessly blend the indoors with the outdoors. These transparent walls not only flood the interior with natural light but also offer uninterrupted views of the ever-changing coastal panorama. As day turns into night, you can cozy up to the crackling fireplace in the living room, visible from the outside through the glass doors, creating a warm and inviting focal point.
The upper level reveals a charming balcony that extends from the master bedroom. It's the perfect place to stargaze or enjoy a glass of wine with a loved one as you relish the symphony of the waves in the background. Whether you're on the balcony, lounging on the deck, or inside the house, this Inner Coastal haven promises an immersive experience that's bound to rejuvenate your soul.

New additions to the front of this Roseville home, located in a conservation area, were carefully detailed to ensure an authentic character.
シドニーにある高級なトラディショナルスタイルのおしゃれな家の外観 (塗装レンガ、ウッドシングル張り) の写真
シドニーにある高級なトラディショナルスタイルのおしゃれな家の外観 (塗装レンガ、ウッドシングル張り) の写真
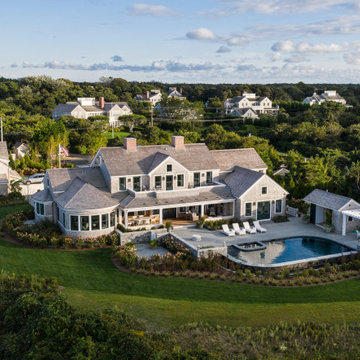
Recently completed Nantucket project maximizing views of Nantucket Harbor.
ボストンにあるビーチスタイルのおしゃれな家の外観 (石材サイディング、マルチカラーの外壁、ウッドシングル張り) の写真
ボストンにあるビーチスタイルのおしゃれな家の外観 (石材サイディング、マルチカラーの外壁、ウッドシングル張り) の写真
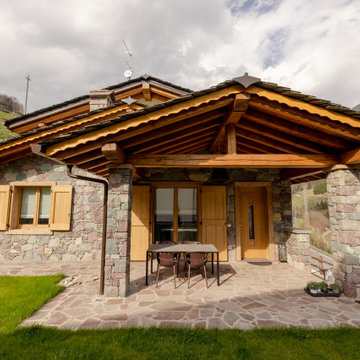
Tutta la casa è rivestita in Pietra ed ha dettagli in legno, per essere ben contestualizzata nell'ambiente circostante;
Quella pietra da rivestimento è proprio caratteristica della zona. Tutti i serramenti, la parete Est della casa e le travi del portico sono in legno trattato per l'esterno
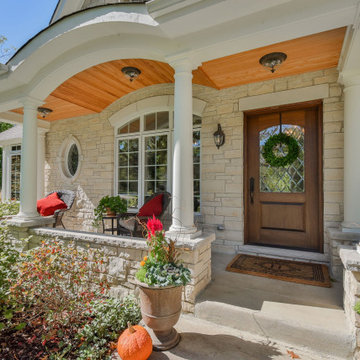
A Shingle style home in the Western suburbs of Chicago, this double gabled front has great symmetry while utilizing an off-center entry. A covered porch welcomes you as you enter this home.
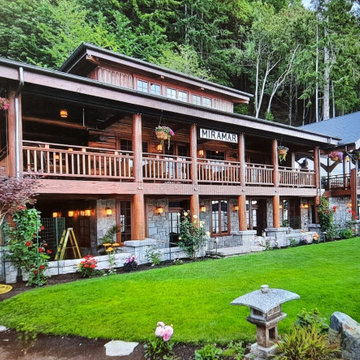
Waterfront addition to a log home on Vashon Island. The existing log home was built in 1908 as a destination lodge. The timber frame addition was completed in 2022. This project included replacing the loft ceiling and rebuilding the log deck, and a new main bedroom over a basement. The lower floor is faced with stone.
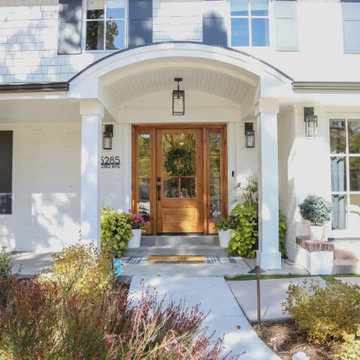
After. A new curved roofline frames the new front door. Upper windows were added and new French doors to the front patio extend from the family room.
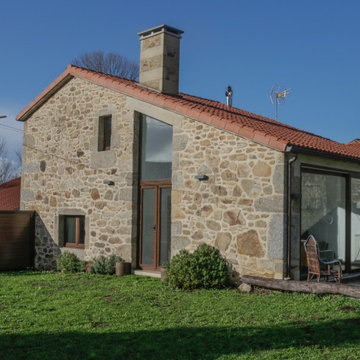
Casa de pueblo en piedra con puerta en madera y ventanas en color madera. Puerta de garaje y muro de piedra. Jardín con hierba y plantas y salida al jardin con grandes ventanales
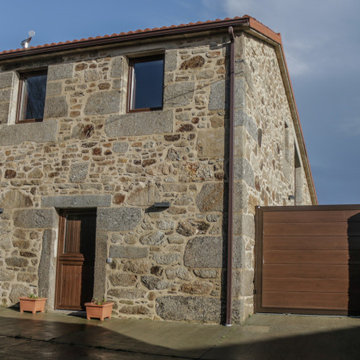
Casa de pueblo en piedra con puerta en madera y ventanas en color madera. Puerta de garaje y muro de piedra
他の地域にあるラスティックスタイルのおしゃれな家の外観 (石材サイディング、ウッドシングル張り) の写真
他の地域にあるラスティックスタイルのおしゃれな家の外観 (石材サイディング、ウッドシングル張り) の写真
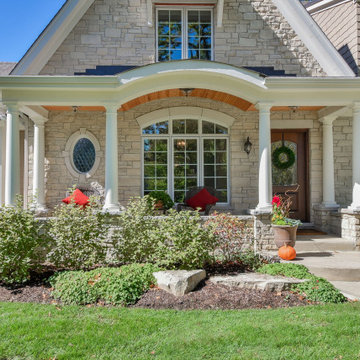
A Shingle style home in the Western suburbs of Chicago, this double gabled front has great symmetry while utilizing an off-center entry. A covered porch welcomes you as you enter this home.
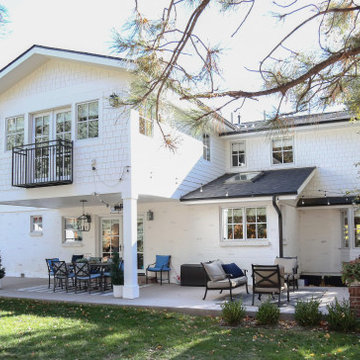
After. The unused upper deck area off of two long and poorly laid out bathrooms were reconfigured for a new primary suite with Juliette balcony.
デンバーにあるラグジュアリーなトランジショナルスタイルのおしゃれな家の外観 (塗装レンガ、ウッドシングル張り) の写真
デンバーにあるラグジュアリーなトランジショナルスタイルのおしゃれな家の外観 (塗装レンガ、ウッドシングル張り) の写真
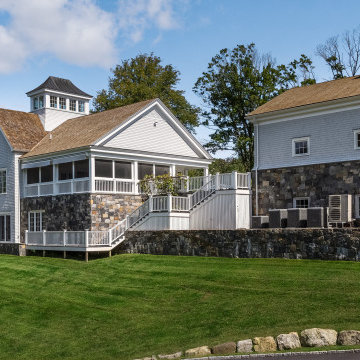
The home had been owned by big band leader Tommy Dorsey who had added on to the home over time. We consolidated and rebuilt some of his additions as well as made the design of the house work for the current family.
家の外観 (塗装レンガ、石材サイディング、ウッドシングル張り) の写真
1
