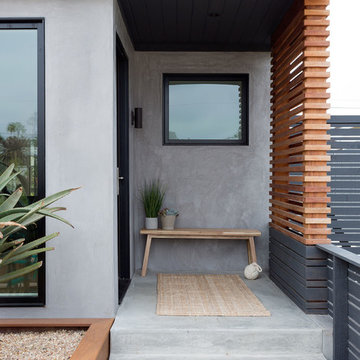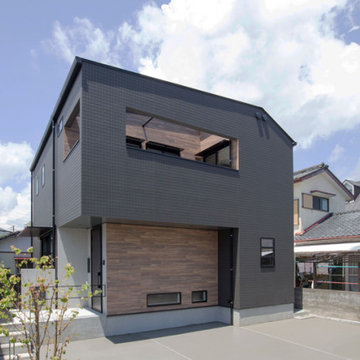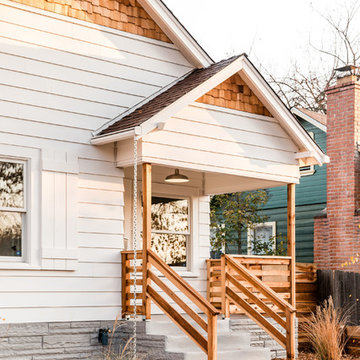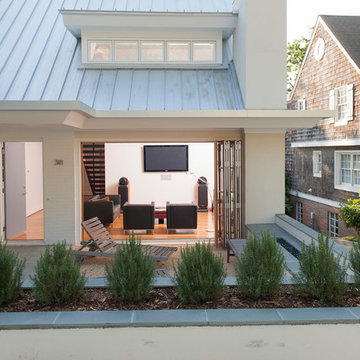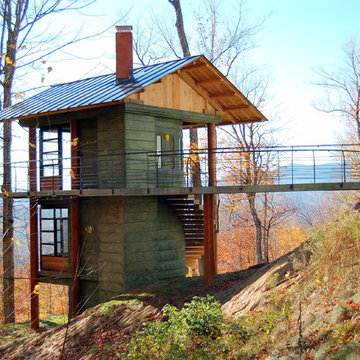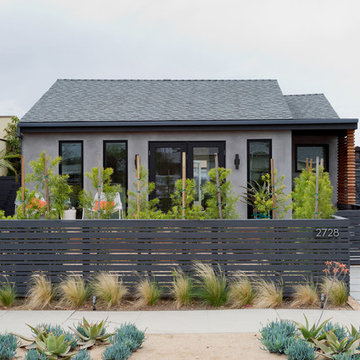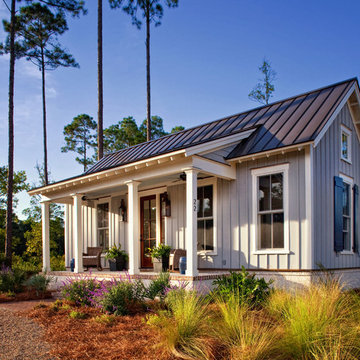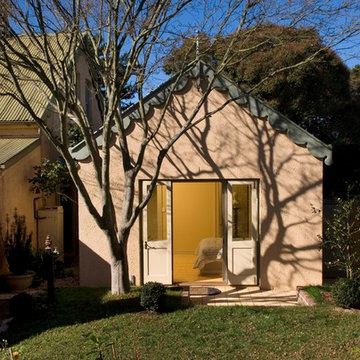小さな切妻屋根の家 (コンクリートサイディング、混合材サイディング、漆喰サイディング) の写真
絞り込み:
資材コスト
並び替え:今日の人気順
写真 1〜20 枚目(全 1,314 枚)

McDunn Construction, Inc., Berkeley, California, 2022 Regional CotY Award Winner, Entire House $500,001 to $750,000
サンフランシスコにある高級な小さなモダンスタイルのおしゃれな家の外観 (漆喰サイディング) の写真
サンフランシスコにある高級な小さなモダンスタイルのおしゃれな家の外観 (漆喰サイディング) の写真

FineCraft Contractors, Inc.
Harrison Design
ワシントンD.C.にあるお手頃価格の小さなモダンスタイルのおしゃれな家の外観 (漆喰サイディング) の写真
ワシントンD.C.にあるお手頃価格の小さなモダンスタイルのおしゃれな家の外観 (漆喰サイディング) の写真
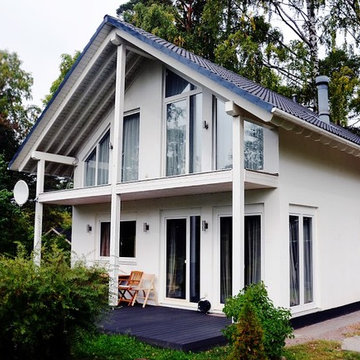
История этого дома начинается с его приобретения сыном для своей мамы. Это самый компактный представитель линейки La Lilla, обожаемый клиентами за простоту, скорость возведения и, конечно, себестоимость. Белоснежный экстерьер, двускатная простая кровля с голубой черепицей и аккуратный ряд окон придают простой и основательной конструкции изящество и воздушность. Все открытые зоны расположены на заднем фасаде, балкон второго этажа обводит контур террасы первого. Планировка осуществлена стандартным способом: первый этаж полностью посвящен общим пространствам (кухня, столовая и гостиная с выходом на террасу), а на втором уровне расположены санузел и три спальни, две из которых имеют выход на балкон. Террасу нарочно оставили открытой, без перил, чтобы ничто не препятствовало доступу к полянке, где часто отдыхает пушистая, большая, любимая хозяевами собака.
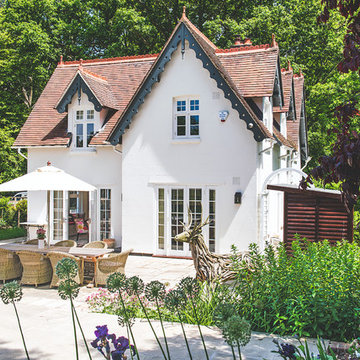
Stanford Wood Cottage extension and conversion project by Absolute Architecture. Photos by Jaw Designs, Kitchens and joinery by Ben Heath.
バークシャーにある高級な小さなトラディショナルスタイルのおしゃれな家の外観 (漆喰サイディング) の写真
バークシャーにある高級な小さなトラディショナルスタイルのおしゃれな家の外観 (漆喰サイディング) の写真
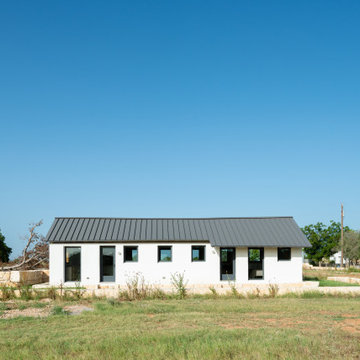
Fitting the original openings with new insulated windows and doors maximizes illumination, transforming the interiors throughout the day through the play of natural light.
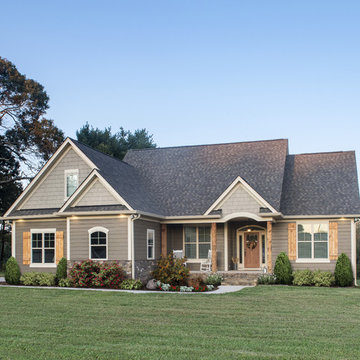
Form and function blend wonderfully together in this Arts-and-Crafts style house plan. A bold combination of exterior building materials elicits interest outside, while inside, a practical design creates space in the house plan's economical floor plan. To maximize space, the foyer, great room, dining room, and kitchen are completely open to one another. A cathedral ceiling spans the great room and kitchen, expanding the rooms vertically. The bedrooms are split for ultimate master suite privacy, and a cathedral ceiling caps the master bedroom for an added sense of space. A bonus room, accessed near the master suite, offers options for storage and expansion. Two family bedrooms and a hall bath are located on the opposite side of the house plan.
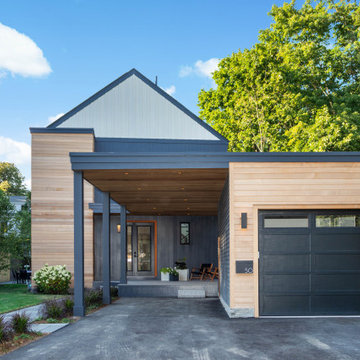
Street view of tasteful modern contemporary located on a narrow lot in Concord, MA.
ボストンにある高級な小さなコンテンポラリースタイルのおしゃれな家の外観 (混合材サイディング、縦張り) の写真
ボストンにある高級な小さなコンテンポラリースタイルのおしゃれな家の外観 (混合材サイディング、縦張り) の写真
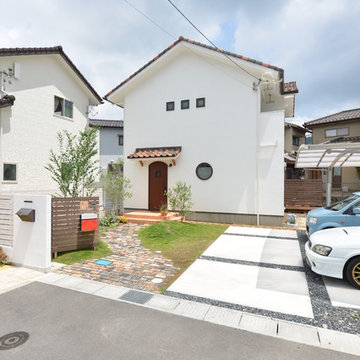
丸い窓とアールの玄関ドア、かわいらしい外観のこの家は、外壁のすべての材料が水蒸気を通し湿気をためることのない、呼吸する家です。無垢材、スペイン漆喰、セルロースファイバーなど、自然素材をふんだんに使用し、かつ、外断熱+内断熱をあわせた工法で高断熱を実現したこの家は、電化製品に頼らなくても夏涼しく、冬は暖かい、究極の健康住宅です。サイディング、集成材、合板、グラスウール、ビニールクロスなどの長持ちせず体に良くない化学物質を放出する材料を一切使用しない、0宣言の家。全国5497件の0宣言の家に住む人の家と体を調査した結果、この家に住むと健康になることが証明されています。
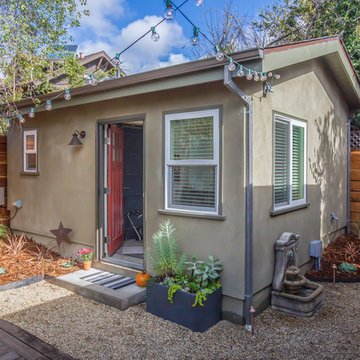
Exterior shot of the guesthouse with the door ajar.
サンフランシスコにある低価格の小さなトラディショナルスタイルのおしゃれな家の外観 (漆喰サイディング) の写真
サンフランシスコにある低価格の小さなトラディショナルスタイルのおしゃれな家の外観 (漆喰サイディング) の写真

This cozy lake cottage skillfully incorporates a number of features that would normally be restricted to a larger home design. A glance of the exterior reveals a simple story and a half gable running the length of the home, enveloping the majority of the interior spaces. To the rear, a pair of gables with copper roofing flanks a covered dining area that connects to a screened porch. Inside, a linear foyer reveals a generous staircase with cascading landing. Further back, a centrally placed kitchen is connected to all of the other main level entertaining spaces through expansive cased openings. A private study serves as the perfect buffer between the homes master suite and living room. Despite its small footprint, the master suite manages to incorporate several closets, built-ins, and adjacent master bath complete with a soaker tub flanked by separate enclosures for shower and water closet. Upstairs, a generous double vanity bathroom is shared by a bunkroom, exercise space, and private bedroom. The bunkroom is configured to provide sleeping accommodations for up to 4 people. The rear facing exercise has great views of the rear yard through a set of windows that overlook the copper roof of the screened porch below.
Builder: DeVries & Onderlinde Builders
Interior Designer: Vision Interiors by Visbeen
Photographer: Ashley Avila Photography
小さな切妻屋根の家 (コンクリートサイディング、混合材サイディング、漆喰サイディング) の写真
1

