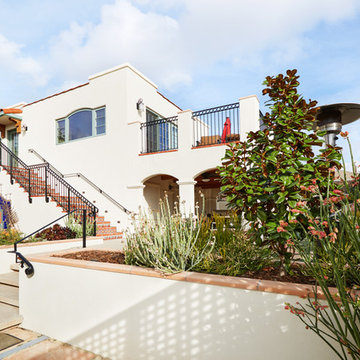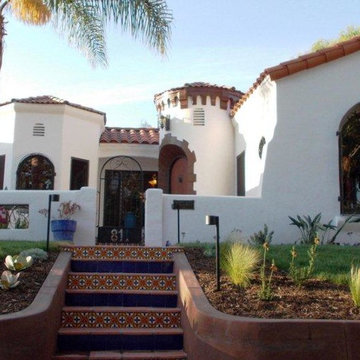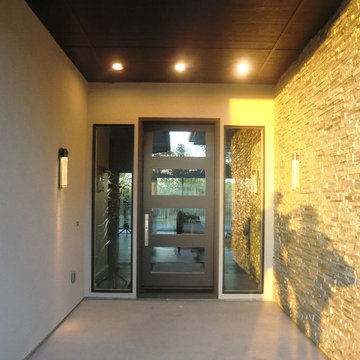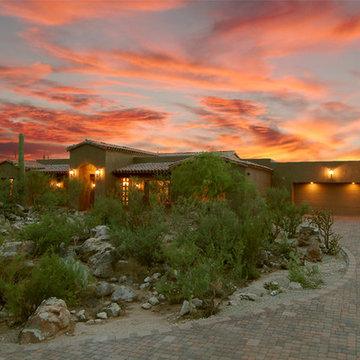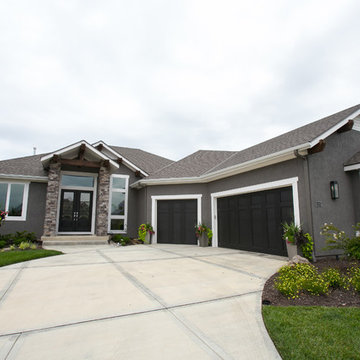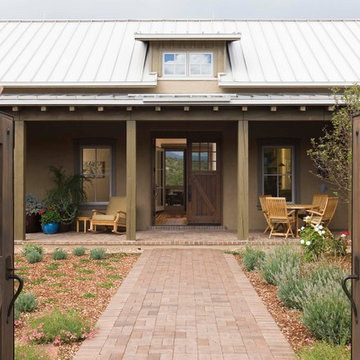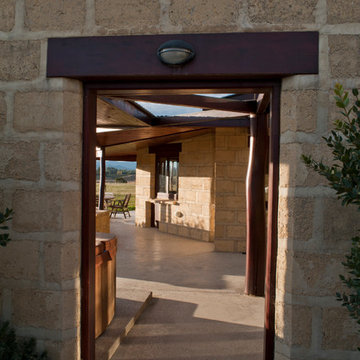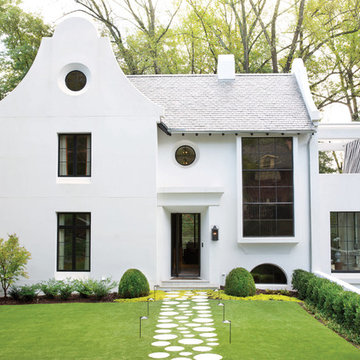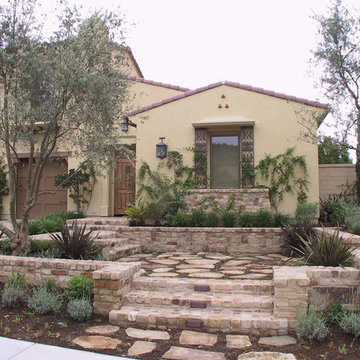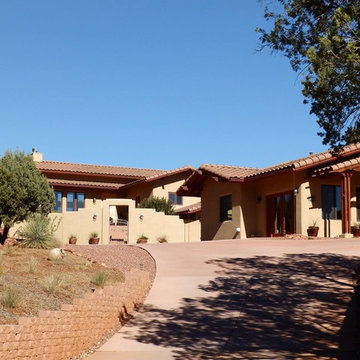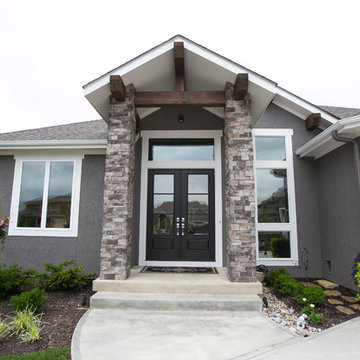中くらいな切妻屋根の家 (アドベサイディング) の写真
絞り込み:
資材コスト
並び替え:今日の人気順
写真 1〜20 枚目(全 100 枚)
1/4
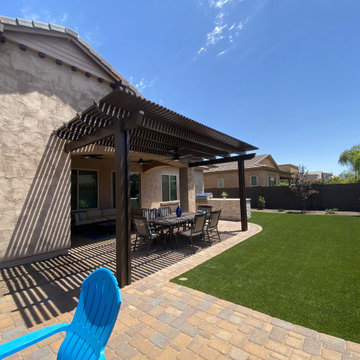
Here is a side view of the same Alumawood pergola. This picture gives you a better idea of the pavers' crisp, clean lines and how the artificial turf hugs the pavers' edge, which provides the yard with some beautiful curves. You can clearly see how much shade the pergola offers while the rest of the yard bathes in sunshine.
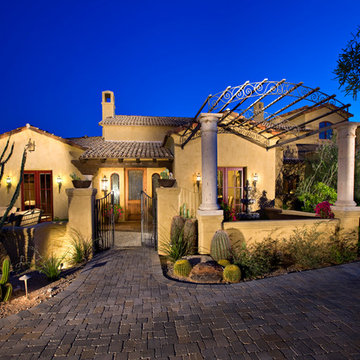
Interiors Remembered -Athena Vigil - Designer
フェニックスにある中くらいな地中海スタイルのおしゃれな家の外観 (アドベサイディング) の写真
フェニックスにある中くらいな地中海スタイルのおしゃれな家の外観 (アドベサイディング) の写真
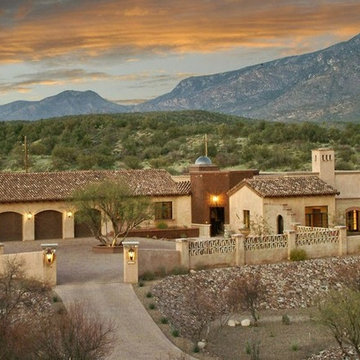
THE BIRDSEYE VIEW: to a Mexican Colonial Hacienda, nestled in the basin of the Catalina Mountains. Sited on a 5-acre lot, this home captures the grandeur of the Catalina Mountains from the Great Family Room, Kitchen/Nook, Master Bedroom, and Library. The exterior beauty is achieved with masonry walls with an adobe stucco veneer, and cinched clay tile roofing. A hexagon of chocolate pima block is the open entry-courtyard that welcomes the Visitor into this warm Hacienda. While beyond, is the glass tile dome of the four-arched tower/vestibule to the Master Bedroom.
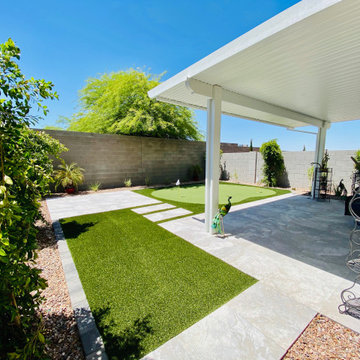
In this side view of the house, you can see how much shade the Alumawood pergola provides. You can also see how the design intentionally leads the eye through all areas of the yard. First, to the patch of turf, then to the small paved outdoor space, to the putting green, and finally, up to the pergola. This is an excellent example of how good landscape design can make a small space feel larger.
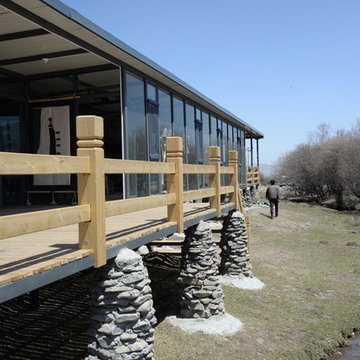
Modern steel framing allows for large windows and fast construction in any climate. A lifted deck prevents hard freezes from deteriorating the wood surfaces and offers height for views. Photos by Norden Camp www.NordenTravel.com
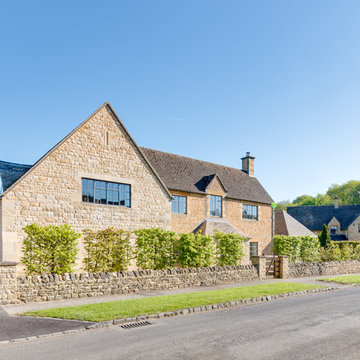
Cotswold Stone and Tiled Exterior
Photo Credit: Design Storey Architects
他の地域にあるお手頃価格の中くらいなコンテンポラリースタイルのおしゃれな家の外観 (アドベサイディング) の写真
他の地域にあるお手頃価格の中くらいなコンテンポラリースタイルのおしゃれな家の外観 (アドベサイディング) の写真
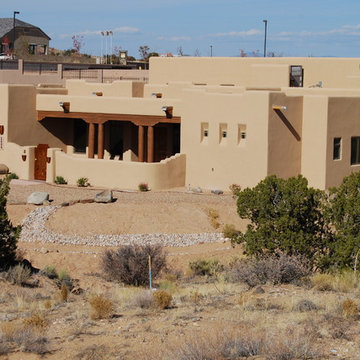
Exterior view of the front of the home.
アルバカーキにある低価格の中くらいなサンタフェスタイルのおしゃれな家の外観 (アドベサイディング) の写真
アルバカーキにある低価格の中くらいなサンタフェスタイルのおしゃれな家の外観 (アドベサイディング) の写真
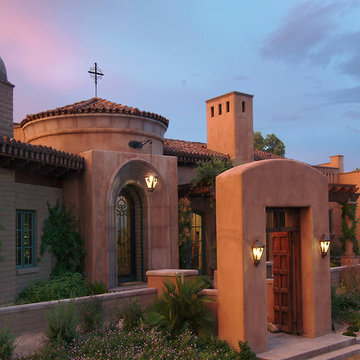
THE EXTERIOR: "Michael built such a beautiful Spanish Colonial home for my daughter and her family that I had to give him a good pair of boots!" (Tony Lama Jr.)
A Spanish Colonial Home in the Catalina Foothills that some Realtors in the Tucson area have said, "Has the best 'Curb Appeal' of any home in Tucson".
Adobe stucco, mud adobe block, Redland cinched clay tile roofing, precast colored concrete entry surround and tuscan columns all add to the warm welcoming feeling of this Spanish Colonial Residence.
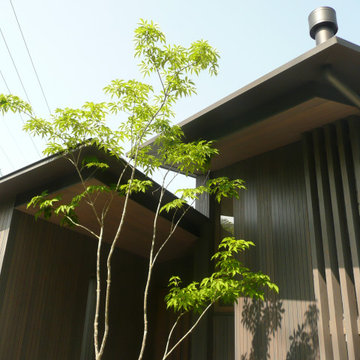
計画地は東西に細長く、西に行くほど狭まった変形敷地である。周囲は家が近接し、西側には高架の陸橋が見える決して恵まれた環境ではないが、道路を隔てた東側にはお社の森が迫り、昔ながらの地域のつながりも感じられる場所である。施主はこの場所に、今まで共に過ごしてきた愛着のある家具や調度類とともに、こじんまりと心静かに過ごすことができる住まいを望んだ。
多様な周辺環境要素の中で、将来的な環境の変化にもゆるがない寡黙な佇まいと、小さいながらも適度な光に包まれ、変形の敷地形状を受け入れる鷹揚な居場所としてのすまいを目指すこととなった。
敷地に沿った平面形状としながらも、南北境界線沿いに、互い違いに植栽スペースを設け、居住空間が緑の光に囲まれる構成とした。
屋根形状は敷地の幅が広くなるほど高くなる東西長手方向に勾配を付けた切妻屋根であり、もっとも敷地の幅が広くなるところが棟となる断面形状としている。棟を境に東西に床をスキップさせ、薪ストーブのある半地下空間をつくることで、建物高さを抑え、周囲の家並みと調和を図ると同時に、明るく天井の高いダイニングと対照的な、炎がゆらぎ、ほの暗く懐に抱かれるような場所(イングルヌック)をつくることができた。
この切妻屋根の本屋に付属するように、隣家が近接する南側の玄関・水回り部分は下屋として小さな片流れ屋根を設け、隣家に対する圧迫感をさらに和らげる形とした。この二つの屋根は東の端で上下に重なり合い、人をこの住まいへと導くアプローチ空間をつくりだしている。
中くらいな切妻屋根の家 (アドベサイディング) の写真
1
