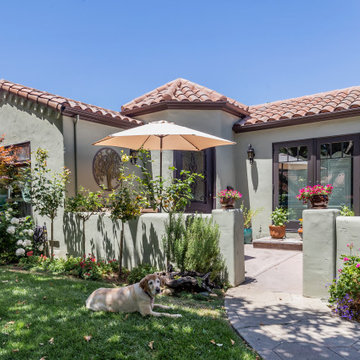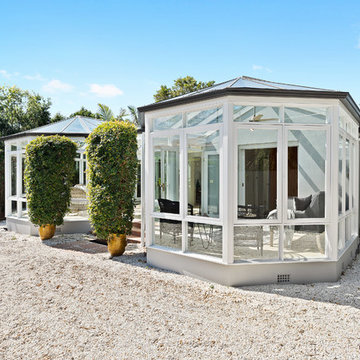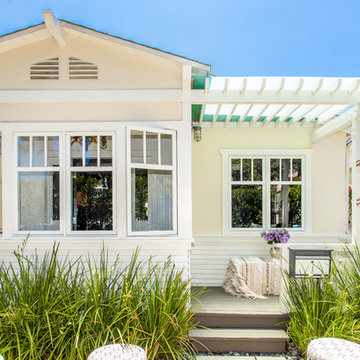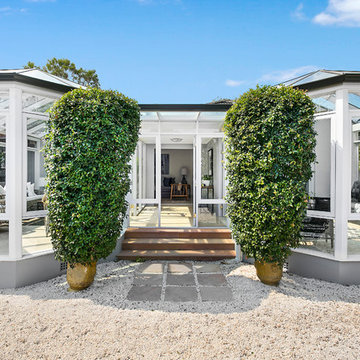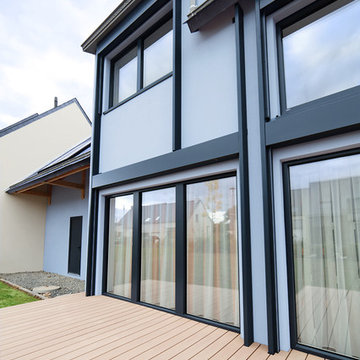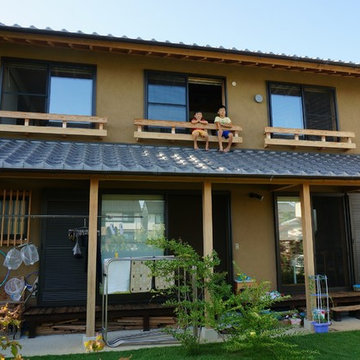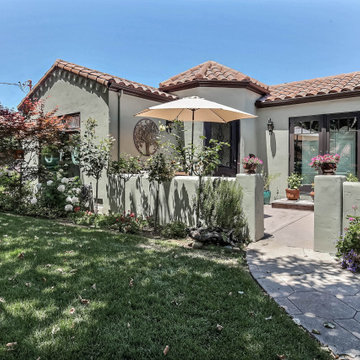小さな切妻屋根の家 (アドベサイディング、ガラスサイディング) の写真
絞り込み:
資材コスト
並び替え:今日の人気順
写真 1〜20 枚目(全 38 枚)
1/5
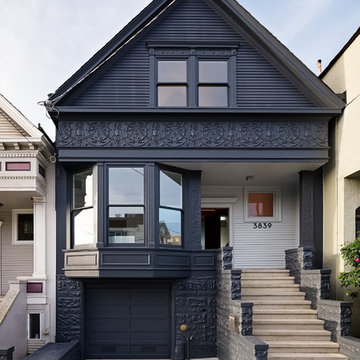
Rear facade built from thin steel bar-stock.
Joe Fletcher Photography
サンフランシスコにある小さなモダンスタイルのおしゃれな家の外観 (ガラスサイディング) の写真
サンフランシスコにある小さなモダンスタイルのおしゃれな家の外観 (ガラスサイディング) の写真
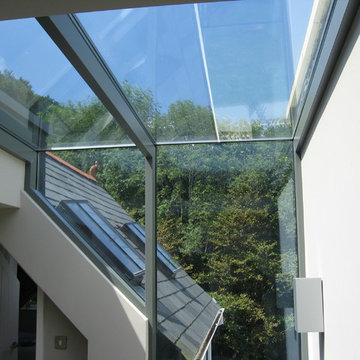
View of complex junction between roof, wall and soffite.
©Alan Hone Associates
デヴォンにある小さなモダンスタイルのおしゃれな家の外観 (ガラスサイディング) の写真
デヴォンにある小さなモダンスタイルのおしゃれな家の外観 (ガラスサイディング) の写真
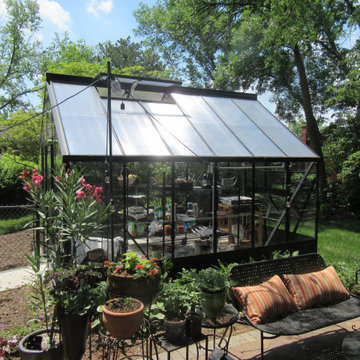
Fabricated greenhouse on concrete slab
シカゴにあるお手頃価格の小さなおしゃれな家の外観 (ガラスサイディング) の写真
シカゴにあるお手頃価格の小さなおしゃれな家の外観 (ガラスサイディング) の写真
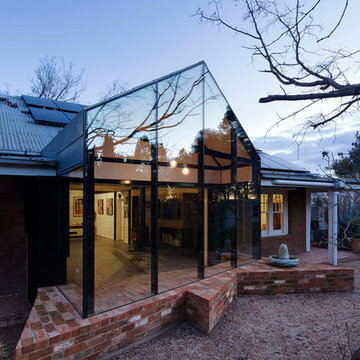
House extension and renovation for a Chef-come-Artist/Collector and his partner in Malmsbury, Victoria.
Built by Warren Hughes Builders & Renovators.
Ben Hosking Architectural Photography
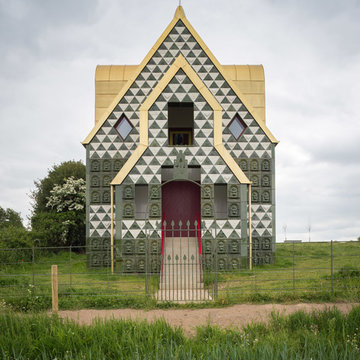
Matthew Smith
エセックスにある小さなエクレクティックスタイルのおしゃれな家の外観 (アドベサイディング、緑の外壁) の写真
エセックスにある小さなエクレクティックスタイルのおしゃれな家の外観 (アドベサイディング、緑の外壁) の写真
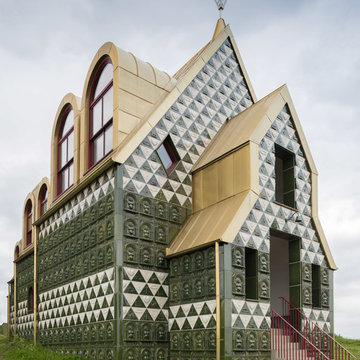
Matthew Smith
エセックスにある小さなエクレクティックスタイルのおしゃれな家の外観 (アドベサイディング、緑の外壁) の写真
エセックスにある小さなエクレクティックスタイルのおしゃれな家の外観 (アドベサイディング、緑の外壁) の写真
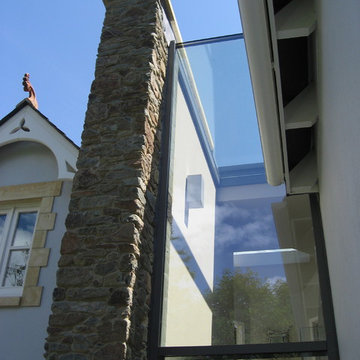
Full height double-glazed link wall and integrated glass roof over stairwell. Aluminium parapet coping..
Pyramid skylight in background.
©Alan Hone Associates
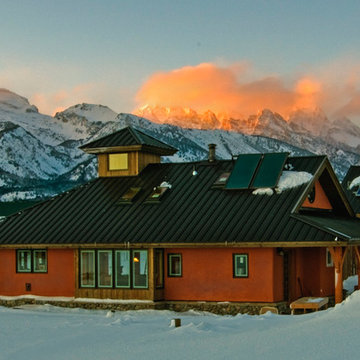
A 1000 SF Econest (a timber frame home with clay-straw walls) solar thermal and PV panels and a really nice view.
Photo by Hamish Tear
他の地域にある小さなトラディショナルスタイルのおしゃれな家の外観 (アドベサイディング) の写真
他の地域にある小さなトラディショナルスタイルのおしゃれな家の外観 (アドベサイディング) の写真
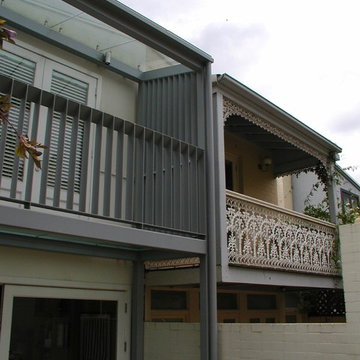
Contemporary Rear Balcony with glass floor to allow light into Family Room below.Glazed roof achieves same result for upstairs Master Bedroom.
Adjacent Balcony was used as datum for scale of new balcony.
Photo: Colin Brown
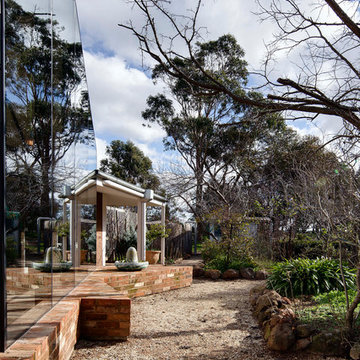
House extension and renovation for a Chef-come-Artist/Collector and his partner in Malmsbury, Victoria.
Built by Warren Hughes Builders & Renovators.
Ben Hosking Architectural Photography
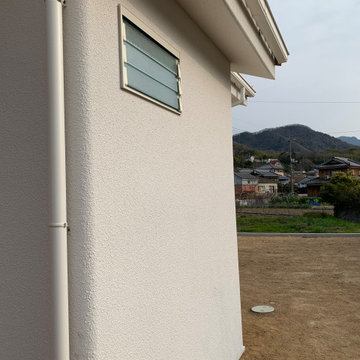
木枠窓に吹付仕上げの外観。真っ白でなく、うっすらとピンク色に仕上げました。角を丸く仕上げ、温かいイメージに。
他の地域にある小さなサンタフェスタイルのおしゃれな家の外観 (アドベサイディング、ピンクの外壁) の写真
他の地域にある小さなサンタフェスタイルのおしゃれな家の外観 (アドベサイディング、ピンクの外壁) の写真
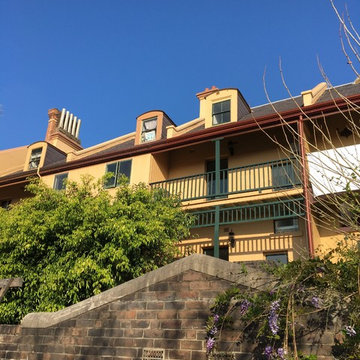
Rear view of c 1888 terrace in Dawes point . Restoration of external terraces, introducing new services.
POC+P architects
シドニーにある小さなトラディショナルスタイルのおしゃれな切妻屋根の家 (ガラスサイディング、黄色い外壁、タウンハウス) の写真
シドニーにある小さなトラディショナルスタイルのおしゃれな切妻屋根の家 (ガラスサイディング、黄色い外壁、タウンハウス) の写真
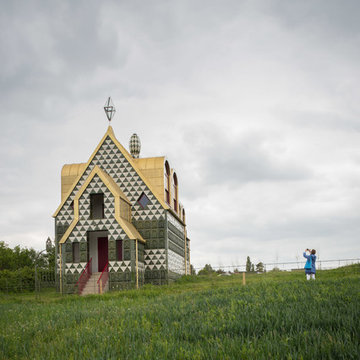
Matthew Smith
エセックスにある小さなエクレクティックスタイルのおしゃれな家の外観 (アドベサイディング、緑の外壁) の写真
エセックスにある小さなエクレクティックスタイルのおしゃれな家の外観 (アドベサイディング、緑の外壁) の写真
小さな切妻屋根の家 (アドベサイディング、ガラスサイディング) の写真
1
