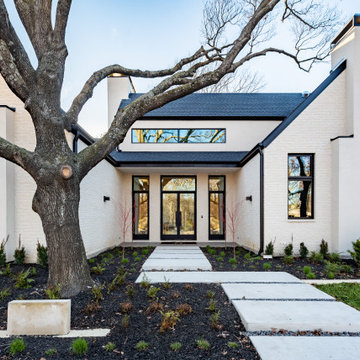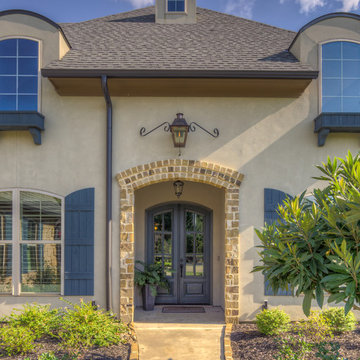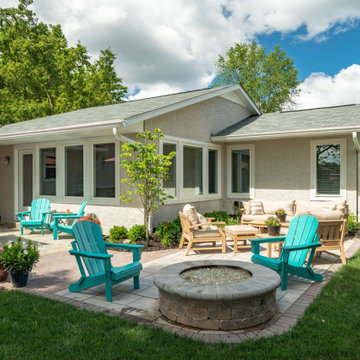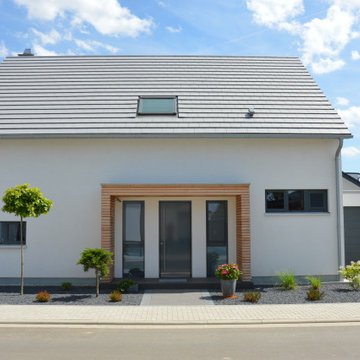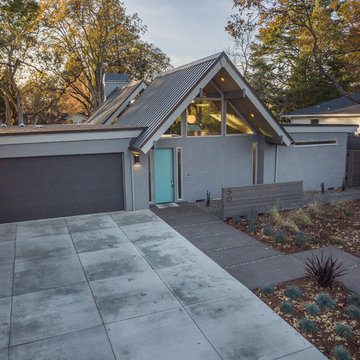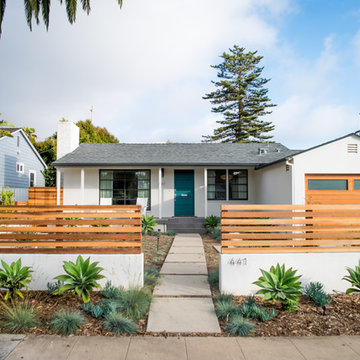切妻屋根の家 (全タイプのサイディング素材、漆喰サイディング) の写真
絞り込み:
資材コスト
並び替え:今日の人気順
写真 1〜20 枚目(全 12,521 枚)
1/4
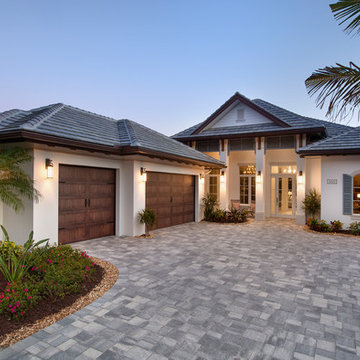
Photos by Giovanni Photography
タンパにあるトロピカルスタイルのおしゃれな家の外観 (漆喰サイディング) の写真
タンパにあるトロピカルスタイルのおしゃれな家の外観 (漆喰サイディング) の写真
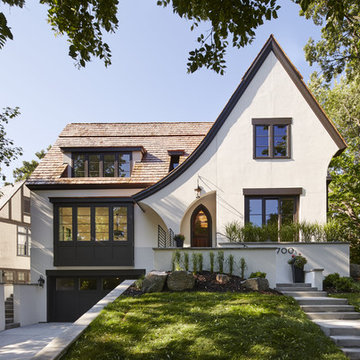
Corey Gaffer Photography
ミネアポリスにある中くらいなトランジショナルスタイルのおしゃれな家の外観 (漆喰サイディング) の写真
ミネアポリスにある中くらいなトランジショナルスタイルのおしゃれな家の外観 (漆喰サイディング) の写真
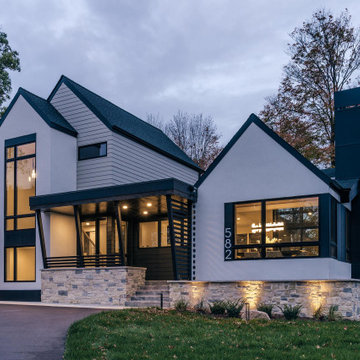
Modern Transitional Lake home in Minnesota.
ミネアポリスにあるお手頃価格の中くらいなトランジショナルスタイルのおしゃれな家の外観 (漆喰サイディング、下見板張り) の写真
ミネアポリスにあるお手頃価格の中くらいなトランジショナルスタイルのおしゃれな家の外観 (漆喰サイディング、下見板張り) の写真
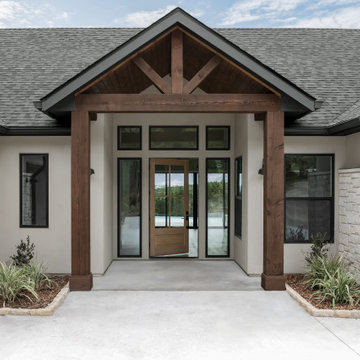
Are you ready for a home that lives, works, and lasts better? Our Zero Energy Ready Homes are so energy efficient a renewable energy system can offset all or most of their annual energy consumption. We have designed these homes for you with our top-selling qualities of a custom home and more. Join us on our mission to make energy-efficient, safe, healthy, and sustainable, homes available to everyone.
Builder: Younger Homes
Architect: Danze and Davis Architects
Designs: Rachel Farrington
Photography: Cate Black Photo
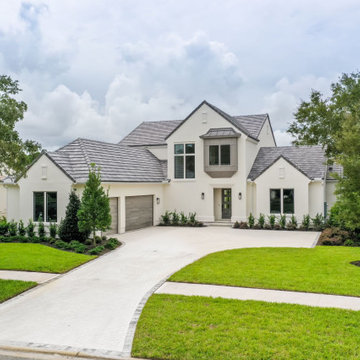
DreamDesign®49 is a modern lakefront Anglo-Caribbean style home in prestigious Pablo Creek Reserve. The 4,352 SF plan features five bedrooms and six baths, with the master suite and a guest suite on the first floor. Most rooms in the house feature lake views. The open-concept plan features a beamed great room with fireplace, kitchen with stacked cabinets, California island and Thermador appliances, and a working pantry with additional storage. A unique feature is the double staircase leading up to a reading nook overlooking the foyer. The large master suite features James Martin vanities, free standing tub, huge drive-through shower and separate dressing area. Upstairs, three bedrooms are off a large game room with wet bar and balcony with gorgeous views. An outdoor kitchen and pool make this home an entertainer's dream.
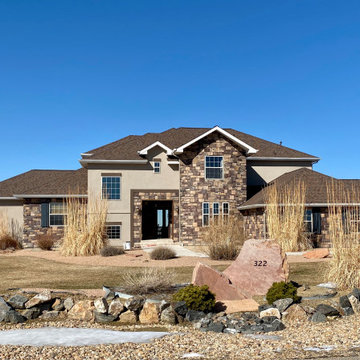
We installed a new CertainTeed Northgate Class IV Impact Resistant roof on this home in Berthoud. It is ready for hail season! The color of the shingles is Heather Blend.
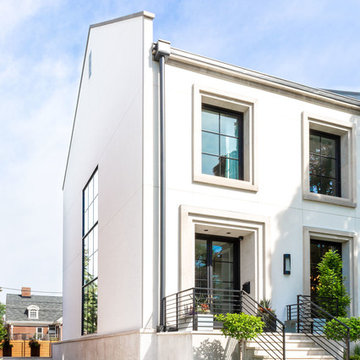
This modern home on Milwaukee's north side has a very clean ascetic. Notice the drive-under garage -- MDI facilitated maximizing this city-lot's potential by hiding a multi-car garage under the back yard with direct access to the home's basement.
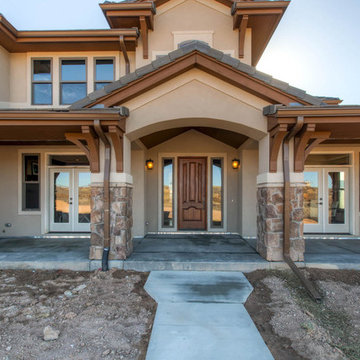
This is the exterior of a custom home with amazing mountain views in Sedalia, CO.
デンバーにあるトラディショナルスタイルのおしゃれな家の外観 (漆喰サイディング) の写真
デンバーにあるトラディショナルスタイルのおしゃれな家の外観 (漆喰サイディング) の写真
切妻屋根の家 (全タイプのサイディング素材、漆喰サイディング) の写真
1

