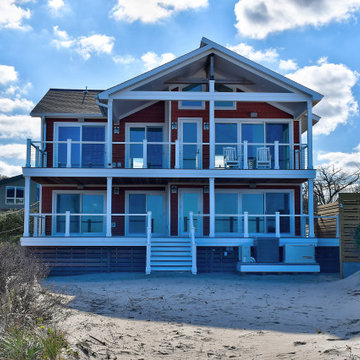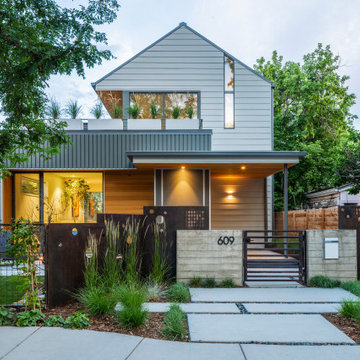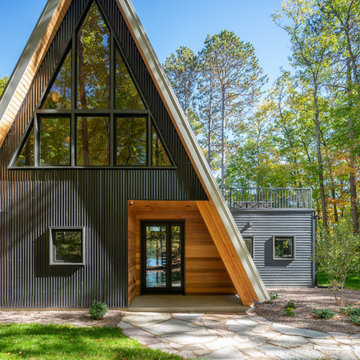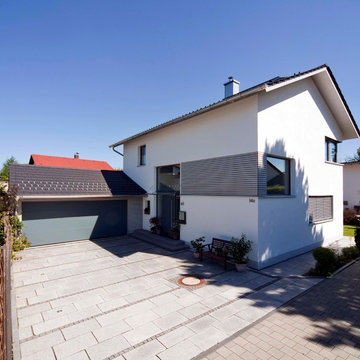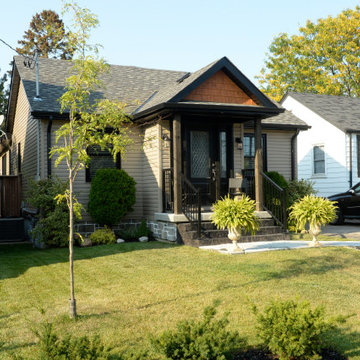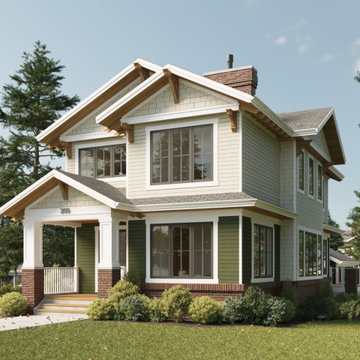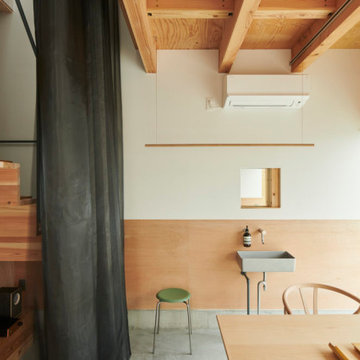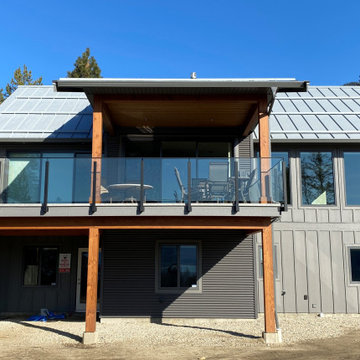小さな家の外観 (混合材サイディング) の写真
絞り込み:
資材コスト
並び替え:今日の人気順
写真 1〜20 枚目(全 92 枚)

H2D Architecture + Design worked with the homeowners to design a second story addition on their existing home in the Wallingford neighborhood of Seattle. The second story is designed with three bedrooms, storage space, new stair, and roof deck overlooking to views of the lake beyond.
Design by: H2D Architecture + Design
www.h2darchitects.com
#seattlearchitect
#h2darchitects
#secondstoryseattle
Photos by: Porchlight Imaging
Built by: Crescent Builds

photo by Jeffery Edward Tryon
ニューアークにある高級な小さなモダンスタイルのおしゃれな家の外観 (混合材サイディング、マルチカラーの外壁、縦張り) の写真
ニューアークにある高級な小さなモダンスタイルのおしゃれな家の外観 (混合材サイディング、マルチカラーの外壁、縦張り) の写真
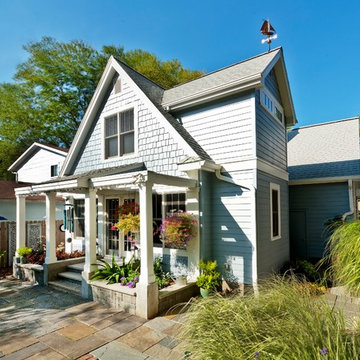
Photography by Joe DeMaio
他の地域にある小さなトラディショナルスタイルのおしゃれな家の外観 (混合材サイディング) の写真
他の地域にある小さなトラディショナルスタイルのおしゃれな家の外観 (混合材サイディング) の写真
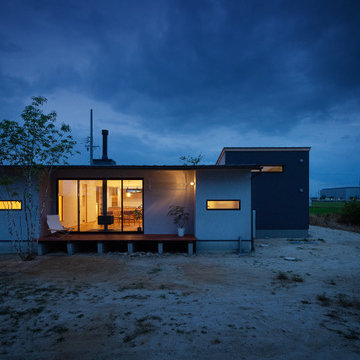
薪ストーブの前には大きなウッドデッキを設置。
軒を大きくせり出しているので、ウッドデッキの耐久性を高めるとともに
軒下に設置した物干しスペースが雨に濡れる心配もありません。
ウッドデッキはハードウッドのアマゾンジャラを使用しています。
壁に取り付けたマリンランプがおしゃれです。
他の地域にある高級な小さな北欧スタイルのおしゃれな家の外観 (混合材サイディング、縦張り) の写真
他の地域にある高級な小さな北欧スタイルのおしゃれな家の外観 (混合材サイディング、縦張り) の写真
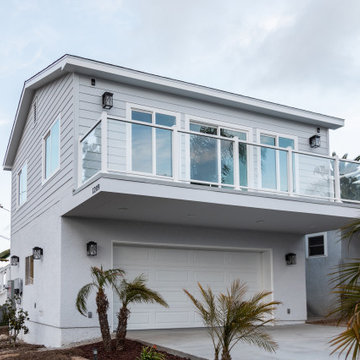
Accessory Dwelling Units (ADUs) have been all the craze here in San Diego and all across the state after Sacramento changed a few laws, making it easier for California residents to add and ADU to their property. There are specifications, of course, but the value of an ADU is immense and can have a plethora of different benefits for each family. Two main benefits for adding another dwelling unit to your property are: 1) adding value to your property, and/or 2) to allow your property to house more of your family.
Please browse through the following gallery for our Bay View ADU project here in San Diego, CA. If you have any questions about adding an ADU to your property, please book a consultation with us either through Houzz or our website today and we will be glad to help answer any questions you may have.
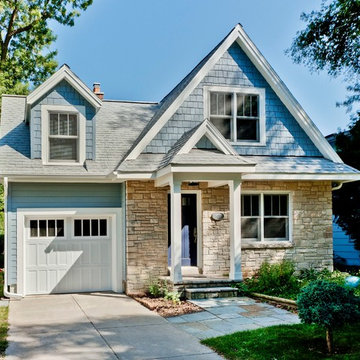
Photography by Joe DeMaio
他の地域にある小さなトラディショナルスタイルのおしゃれな家の外観 (混合材サイディング) の写真
他の地域にある小さなトラディショナルスタイルのおしゃれな家の外観 (混合材サイディング) の写真
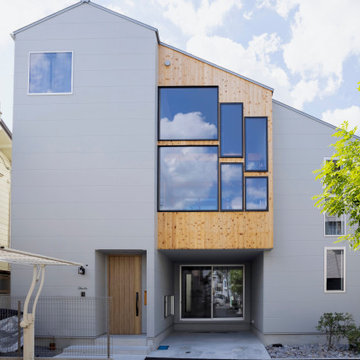
都市部でつくる中間領域のある家
今回の計画は、兵庫県西宮市の閑静な住宅街の一画にある敷地。
本敷地は、L字の道路の突き当りにあり、この道路部分が唯一外部へと抜けのある場所であった。また、クライアントは、アウトドアや自然のある場所を好まれるご家族であり、どこかに外部で遊べる場所を求められていた。しかしながら、本敷地は、100㎡の狭小地で外部に庭を設けることが困難であった。そこで、抜けのある道路を内部へと繋げた中間領域をつくることをコンセプトとした。
道路の直線状にダイニングスペースを設け、ここを外部を感じることのできるオープンな
スペースとした。外部にみたてたウッドデッキの材料を使用した床材や木製サッシで囲むなどのしつらえを行い内部でありながら外部空間のような開放感のあるスペースとした。
ガラスで囲むことにより、ここからリビングスペースやキッチンスペースへと光を取り入れるゾーニングとした。
都市部の狭小地で採光や外部の庭スペースを設けにくい敷地であったが、外部を感じることのできる内部空間を設けることにより、光をとりこみ、家族が豊かに生活をたのしむことのできる中間領域のある家となった。
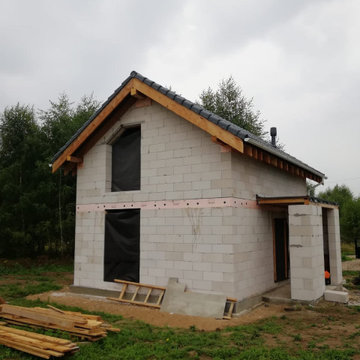
Небольшие дома из газобетонных блоков с кровлей из натуральной черепицы
モスクワにあるお手頃価格の小さなトランジショナルスタイルのおしゃれな家の外観 (混合材サイディング) の写真
モスクワにあるお手頃価格の小さなトランジショナルスタイルのおしゃれな家の外観 (混合材サイディング) の写真
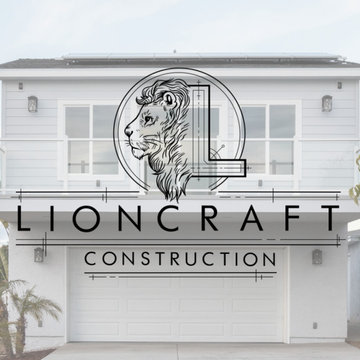
At LionCraft Construction, we believe we are one of San Diego's premier general contractors, and ADUs are some of our most common project types.
Please browse through the following gallery for our Bay View ADU project here in San Diego, CA. If you have any questions about adding an ADU to your property, please book a consultation with us either through Houzz or our website today and we will be glad to help answer any questions you may have.
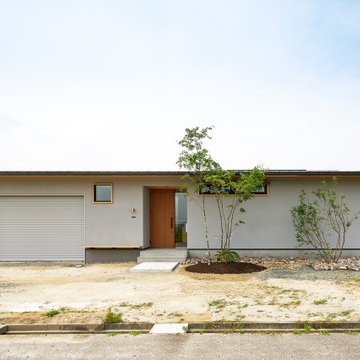
周囲の田園風景の中に溶け込む、軒を低くしボリュームを抑えた落ち着きある外観。
ライトグレーの塗り壁の外壁に生命力溢れる木々の緑が良く映えます。向かって右側は居住スペース。玄関を介して左側は、愛車のクラシックカーと趣味のボディボード道具を収納する物置を兼ねたロフト付きのビルトインガレージとなります。屋根は緩勾配のガルバリウム鋼板葺きとし、横長の印象の強いフォルムとしました。
小さな家の外観 (混合材サイディング) の写真
1
