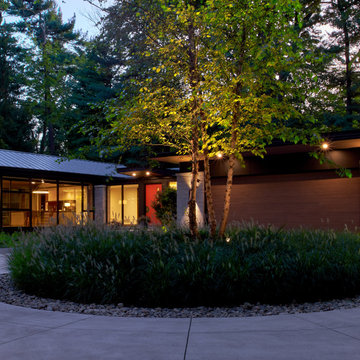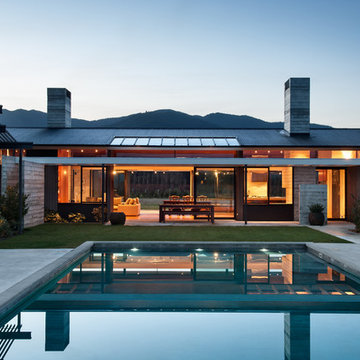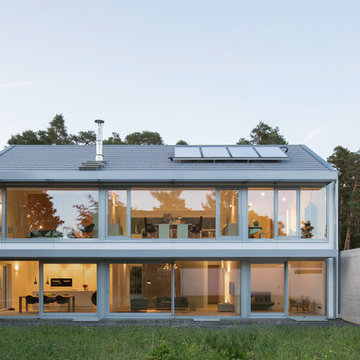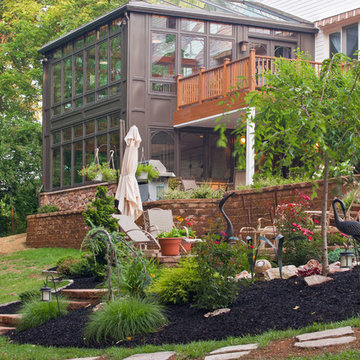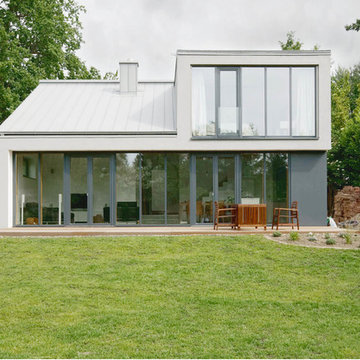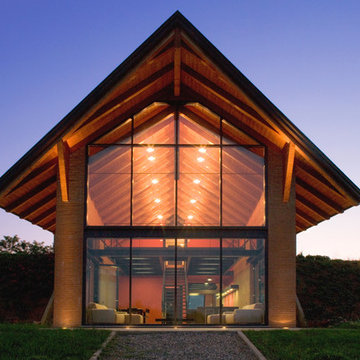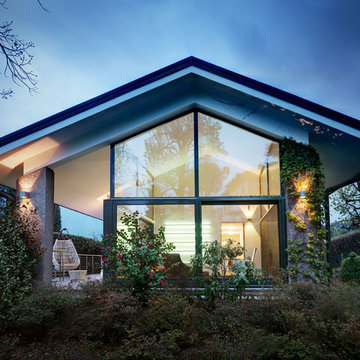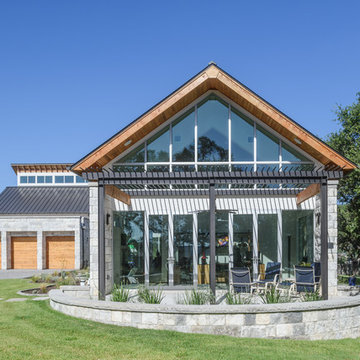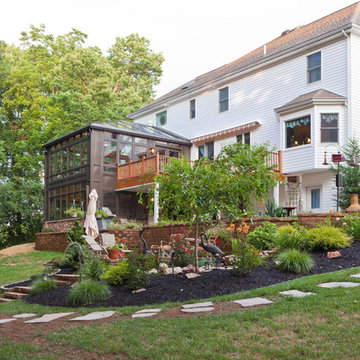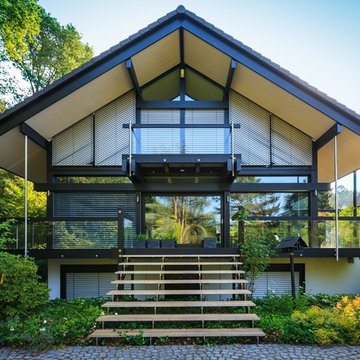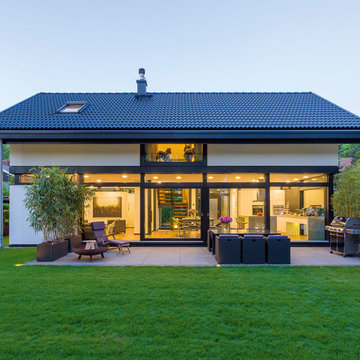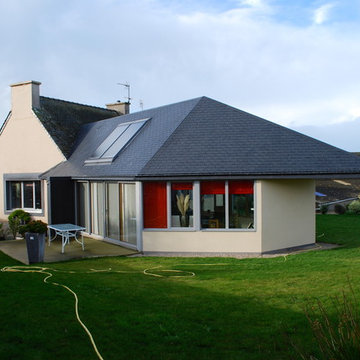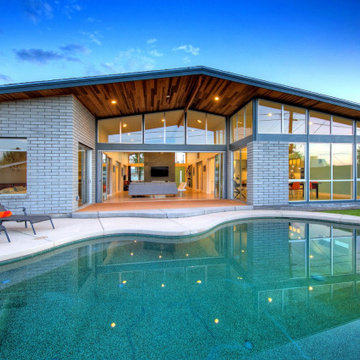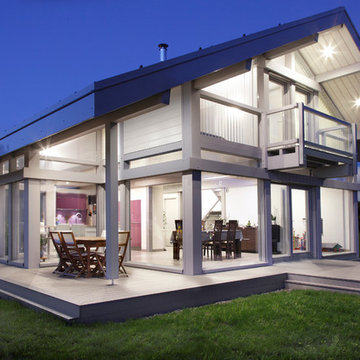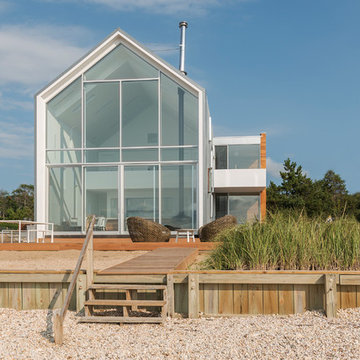家の外観 (ガラスサイディング) の写真
絞り込み:
資材コスト
並び替え:今日の人気順
写真 41〜60 枚目(全 179 枚)
1/4
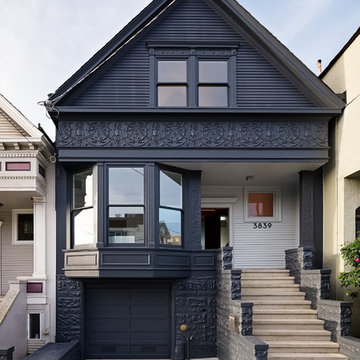
Rear facade built from thin steel bar-stock.
Joe Fletcher Photography
サンフランシスコにある小さなモダンスタイルのおしゃれな家の外観 (ガラスサイディング) の写真
サンフランシスコにある小さなモダンスタイルのおしゃれな家の外観 (ガラスサイディング) の写真
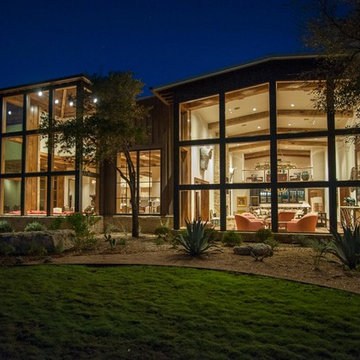
The Iron Spring Ranch Lodge project uses our antique materials and millwork extensively.
ブリッジポートにある巨大なカントリー風のおしゃれな家の外観 (ガラスサイディング) の写真
ブリッジポートにある巨大なカントリー風のおしゃれな家の外観 (ガラスサイディング) の写真
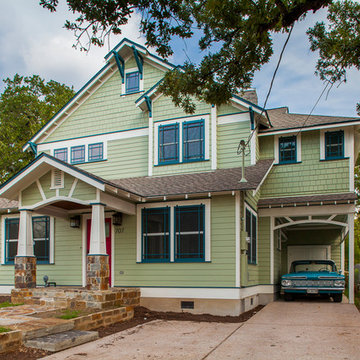
The width of the the carport addition was constrained by code setbacks, to such a degree that the car the house was designed around has to be backed into its spot.
The detail above the carport opening echoes the front porch trim.
Window at top gable brings a little light into the attic.
Custom-made cypress screens cover the front facade's double-hung windows.
Construction by CG&S Design-Build
Photo: Tre Dunham, Fine Focus Photography
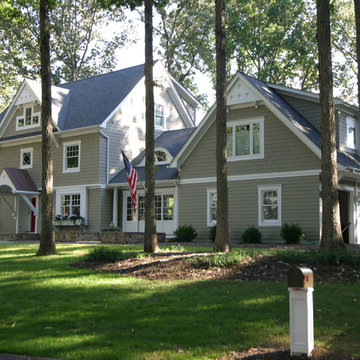
House 1.
After
ボルチモアにあるお手頃価格の中くらいなトラディショナルスタイルのおしゃれな家の外観 (ガラスサイディング) の写真
ボルチモアにあるお手頃価格の中くらいなトラディショナルスタイルのおしゃれな家の外観 (ガラスサイディング) の写真
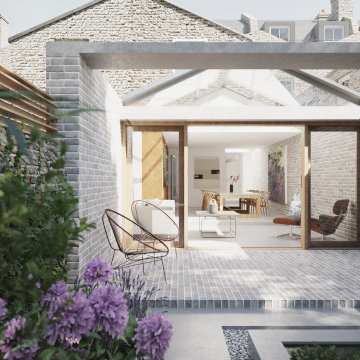
The owners wished to reconfigure the downstairs of their property to create a space which truly connects with their garden. The result is a contemporary take on the classic conservatory. This steel and glass rear extension combines with a side extension to create a light, bright interior space which is as much a part of the garden as it is the house. Using solar control glass and opening roof lights, the space allows for good natural ventilation moderating the temperature during the summer months. A new bedroom will also be added in a mansard roof extension.
家の外観 (ガラスサイディング) の写真
3
