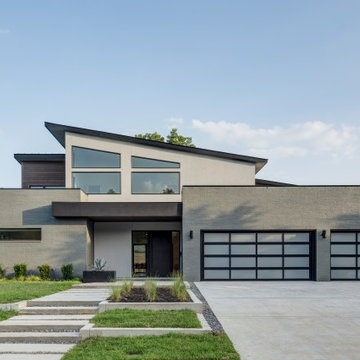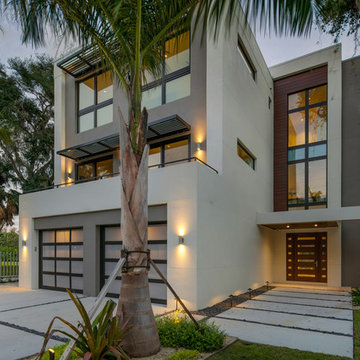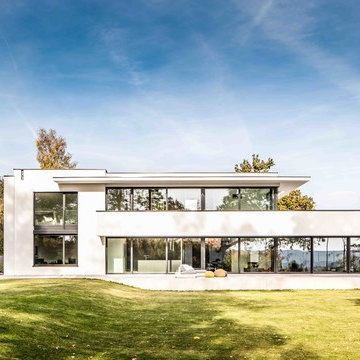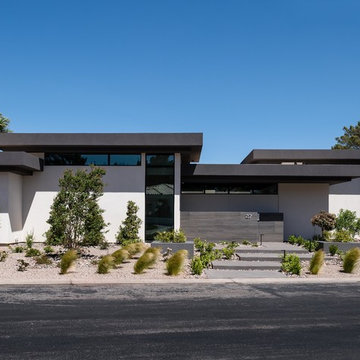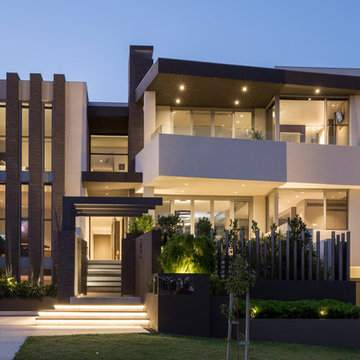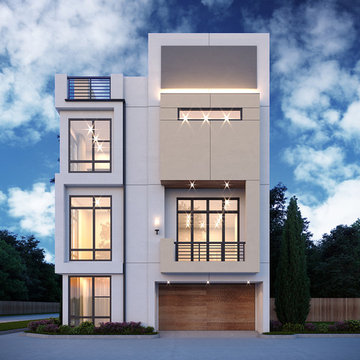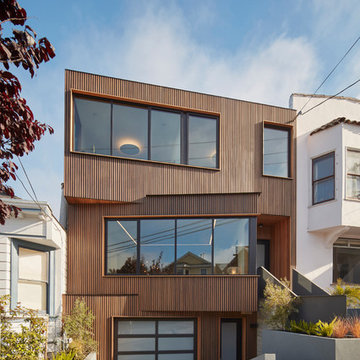家の外観 (ガラスサイディング、漆喰サイディング) の写真
絞り込み:
資材コスト
並び替え:今日の人気順
写真 1〜20 枚目(全 17,951 枚)
1/5
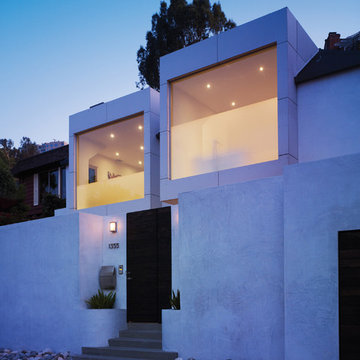
Two over-sized window boxes which are large enough to stand in, create a new front façade, while providing a dramatic extension of the master bedroom suite and views to the City and ocean beyond. The intentionally asymmetric window boxes are clad with white concrete board to enhance their abstract presence as they provide a diversion by camouflaging the existing residence.

The client’s request was quite common - a typical 2800 sf builder home with 3 bedrooms, 2 baths, living space, and den. However, their desire was for this to be “anything but common.” The result is an innovative update on the production home for the modern era, and serves as a direct counterpoint to the neighborhood and its more conventional suburban housing stock, which focus views to the backyard and seeks to nullify the unique qualities and challenges of topography and the natural environment.
The Terraced House cautiously steps down the site’s steep topography, resulting in a more nuanced approach to site development than cutting and filling that is so common in the builder homes of the area. The compact house opens up in very focused views that capture the natural wooded setting, while masking the sounds and views of the directly adjacent roadway. The main living spaces face this major roadway, effectively flipping the typical orientation of a suburban home, and the main entrance pulls visitors up to the second floor and halfway through the site, providing a sense of procession and privacy absent in the typical suburban home.
Clad in a custom rain screen that reflects the wood of the surrounding landscape - while providing a glimpse into the interior tones that are used. The stepping “wood boxes” rest on a series of concrete walls that organize the site, retain the earth, and - in conjunction with the wood veneer panels - provide a subtle organic texture to the composition.
The interior spaces wrap around an interior knuckle that houses public zones and vertical circulation - allowing more private spaces to exist at the edges of the building. The windows get larger and more frequent as they ascend the building, culminating in the upstairs bedrooms that occupy the site like a tree house - giving views in all directions.
The Terraced House imports urban qualities to the suburban neighborhood and seeks to elevate the typical approach to production home construction, while being more in tune with modern family living patterns.
Overview:
Elm Grove
Size:
2,800 sf,
3 bedrooms, 2 bathrooms
Completion Date:
September 2014
Services:
Architecture, Landscape Architecture
Interior Consultants: Amy Carman Design

This custom hillside home takes advantage of the terrain in order to provide sweeping views of the local Silver Lake neighborhood. A stepped sectional design provides balconies and outdoor space at every level.

Architect: Annie Carruthers
Builder: Sean Tanner ARC Residential
Photographer: Ginger photography
マイアミにある高級なコンテンポラリースタイルのおしゃれな家の外観の写真
マイアミにある高級なコンテンポラリースタイルのおしゃれな家の外観の写真
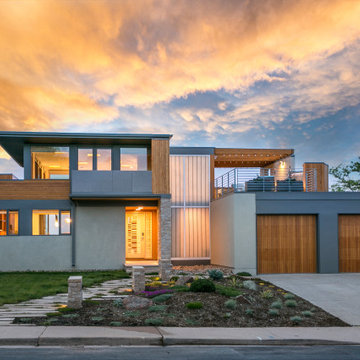
A large renovation and second story addition to a 1960s ranch house in South Boulder. Exterior materials include stucoo, fiber/cement panels, metal panels, Kalwall panels, hemlock stained siding
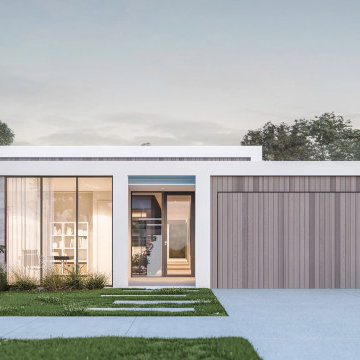
Karakter is a Renowned south west custom home builder. We worked with Todd Huxley of Studium to create this beautiful pre-designed home with luxurious finishes. Launching a brand new boutique offering - Designed for lifestyle, entertainment and coastal vistas, your sanctuary awaits.
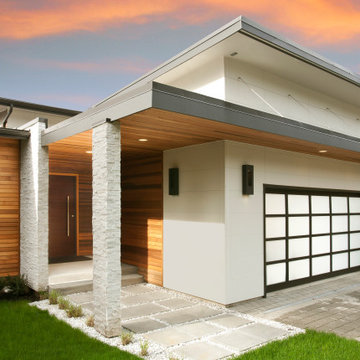
Exterior view of this modern custom home.
シアトルにあるラグジュアリーなモダンスタイルのおしゃれな家の外観の写真
シアトルにあるラグジュアリーなモダンスタイルのおしゃれな家の外観の写真
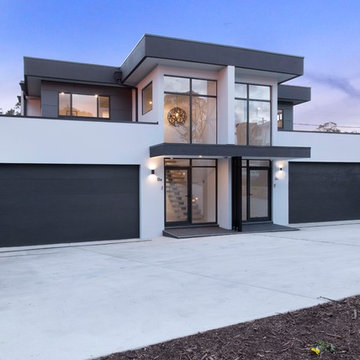
This is a dual occupancy development we have done on a very tricky and awkward shaped block in Mawson ACT. Working with the builder we were able to have everything work and give a simple and elegant look, providing privacy for both homes.
家の外観 (ガラスサイディング、漆喰サイディング) の写真
1

