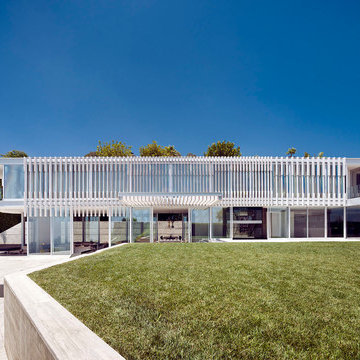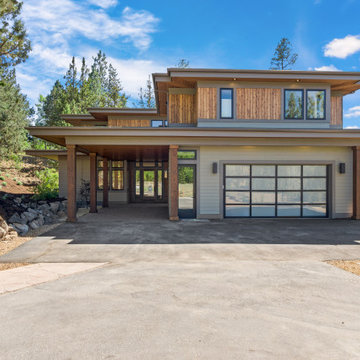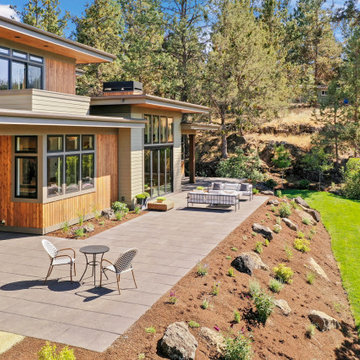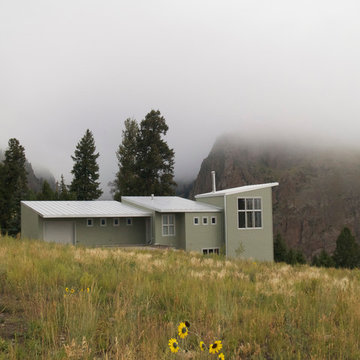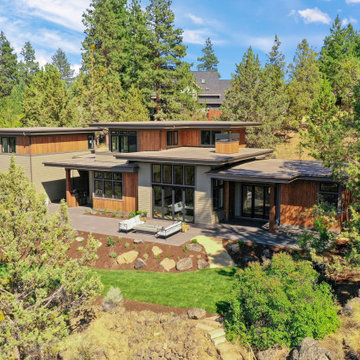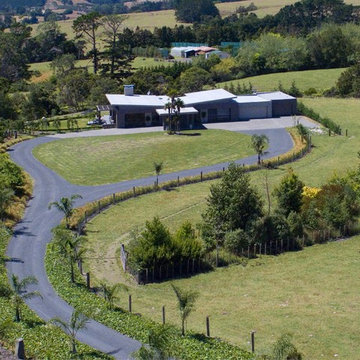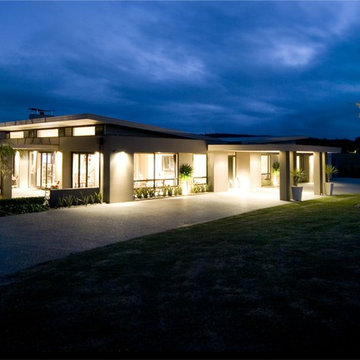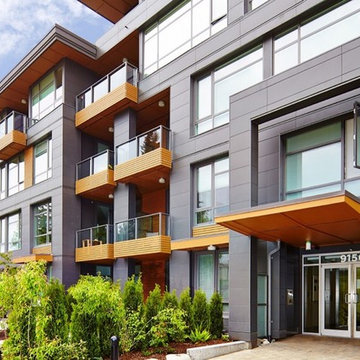巨大な陸屋根 (コンクリート繊維板サイディング、ガラスサイディング) の写真
絞り込み:
資材コスト
並び替え:今日の人気順
写真 101〜120 枚目(全 138 枚)
1/5
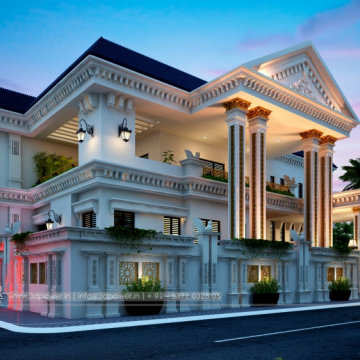
3d Power Presents Another Masterpeice For Our Audience, this Are Some Of Our Modern Bungalows Rendering, this Are Some Of Our Exterior Designs Of Bungalow That Looks Absolutely Beautiful, isn't It? Let Us Know What Do You Think Of This Elevation That We Have Designed For Our Clients.to Have A Look At More Of Our Work Visit Us On 3dpower.in Or Contact:+91 - 9372032805 / +91 - 9527382400 To Enquire If You Want To Design Any Project For You, We Provide Services Such As Architectural Visualization & 3d Walkthrough Animation Studio Having Expertise In 3d Photorealistic Renderings, 3d Architectural Animation, 3d Virtual Tour Walkthrough & Augmented Reality, 3d Interior Rendering & Designing
#bungalow-design,
#bungalow-designs,
#3d-elevation-design,
#bunglow-design,
#best-bungalow-design,
#best-bungalow-designs,
#bungalow-elevation-design,
#bungalow-elevation,
#interior-&-exterior-design-3d,
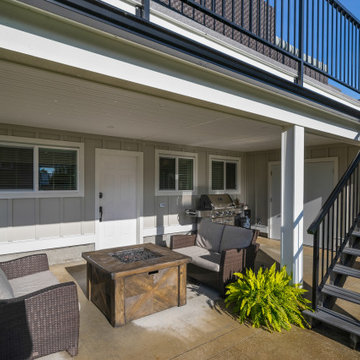
This home was the typical "Vancouver Special" style of house and it was completed transformed with all new Hardie Board siding, windows, a metal porch roof, stamped concrete porch, landscaping, and paint. The downstairs legal suite was also transformed by adding a second bedroom, and replacing everything - even the walls. Finished off with a gas fireplace and all new appliances it is now move in ready.

Make a bold style statement with these timeless stylish fiber cement boards in white and mustard accents.
シアトルにある巨大なモダンスタイルのおしゃれな家の外観 (コンクリート繊維板サイディング、マルチカラーの外壁、アパート・マンション、混合材屋根、縦張り) の写真
シアトルにある巨大なモダンスタイルのおしゃれな家の外観 (コンクリート繊維板サイディング、マルチカラーの外壁、アパート・マンション、混合材屋根、縦張り) の写真
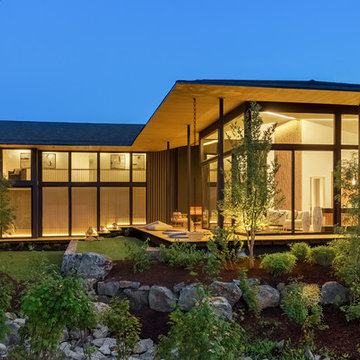
Justin Krug Photography
ポートランドにあるラグジュアリーな巨大なコンテンポラリースタイルのおしゃれな家の外観 (ガラスサイディング) の写真
ポートランドにあるラグジュアリーな巨大なコンテンポラリースタイルのおしゃれな家の外観 (ガラスサイディング) の写真
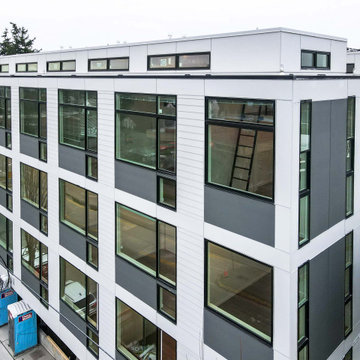
A precise and modernized style designed with James Hardie fiber cement exterior material.
シアトルにある巨大なモダンスタイルのおしゃれな家の外観 (コンクリート繊維板サイディング、アパート・マンション、混合材屋根、縦張り) の写真
シアトルにある巨大なモダンスタイルのおしゃれな家の外観 (コンクリート繊維板サイディング、アパート・マンション、混合材屋根、縦張り) の写真
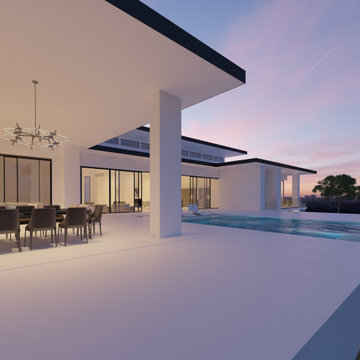
Rear View - 3d Model of House I designed (as was completed) in Diablo, CA
サンフランシスコにあるラグジュアリーな巨大なモダンスタイルのおしゃれな家の外観 (ガラスサイディング) の写真
サンフランシスコにあるラグジュアリーな巨大なモダンスタイルのおしゃれな家の外観 (ガラスサイディング) の写真
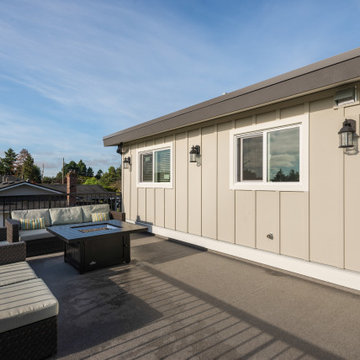
This home was the typical "Vancouver Special" style of house and it was completed transformed with all new Hardie Board siding, windows, a metal porch roof, stamped concrete porch, landscaping, and paint. The downstairs legal suite was also transformed by adding a second bedroom, and replacing everything - even the walls. Finished off with a gas fireplace and all new appliances it is now move in ready.
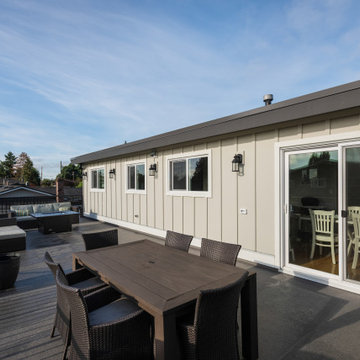
This home was the typical "Vancouver Special" style of house and it was completed transformed with all new Hardie Board siding, windows, a metal porch roof, stamped concrete porch, landscaping, and paint. The downstairs legal suite was also transformed by adding a second bedroom, and replacing everything - even the walls. Finished off with a gas fireplace and all new appliances it is now move in ready.
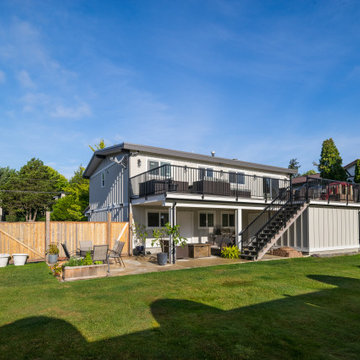
This home was the typical "Vancouver Special" style of house and it was completed transformed with all new Hardie Board siding, windows, a metal porch roof, stamped concrete porch, landscaping, and paint. The downstairs legal suite was also transformed by adding a second bedroom, and replacing everything - even the walls. Finished off with a gas fireplace and all new appliances it is now move in ready.
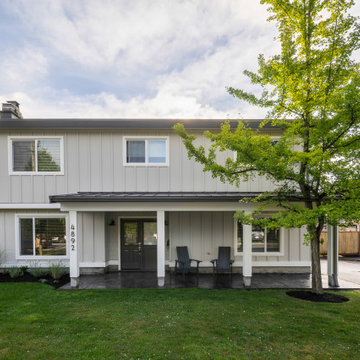
This home was the typical "Vancouver Special" style of house and it was completed transformed with all new Hardie Board siding, windows, a metal porch roof, stamped concrete porch, landscaping, and paint. The downstairs legal suite was also transformed by adding a second bedroom, and replacing everything - even the walls. Finished off with a gas fireplace and all new appliances it is now move in ready.
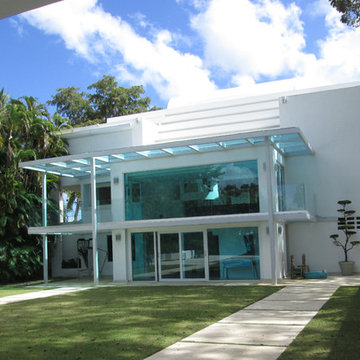
A second level steel and glass balcony visually connects the main residence with the pavilion. Photography by CR Miranda.
他の地域にあるラグジュアリーな巨大なモダンスタイルのおしゃれな家の外観 (ガラスサイディング) の写真
他の地域にあるラグジュアリーな巨大なモダンスタイルのおしゃれな家の外観 (ガラスサイディング) の写真
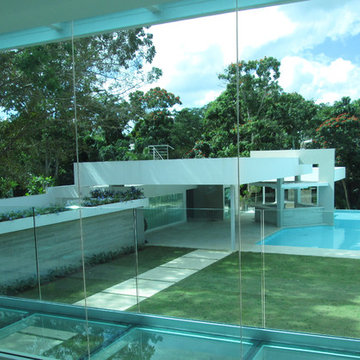
A glass-floored and glassed roof balcony provides a visual connection to the outdoor social areas, amenities pavilion, and infinity pool. Photo by CR Miranda
巨大な陸屋根 (コンクリート繊維板サイディング、ガラスサイディング) の写真
6
