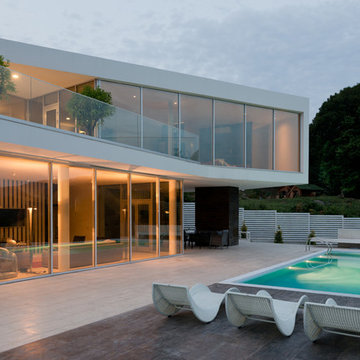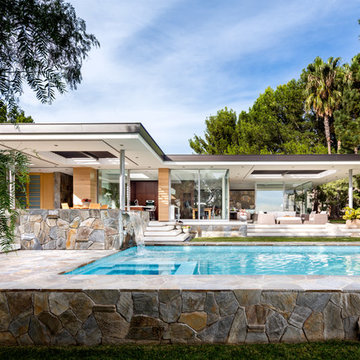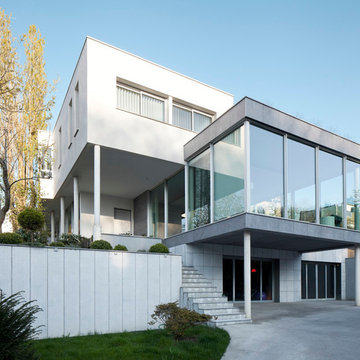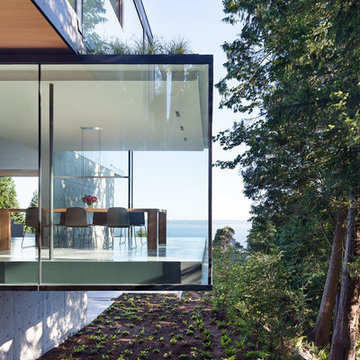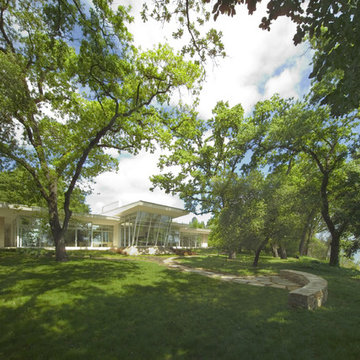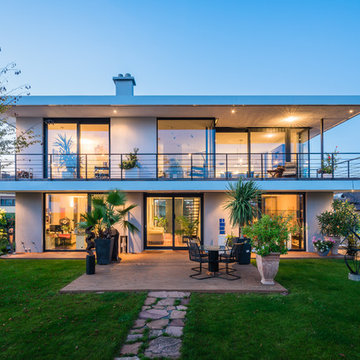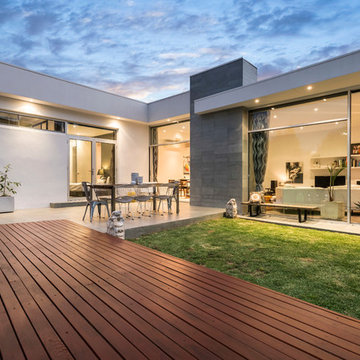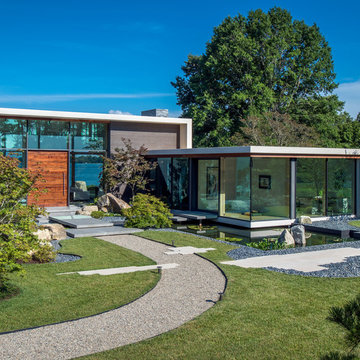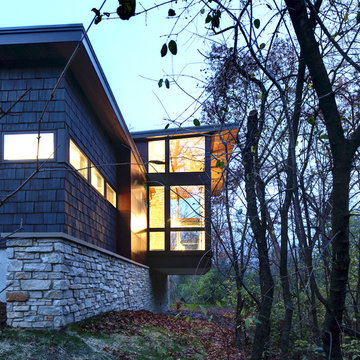陸屋根 (全タイプのサイディング素材、ガラスサイディング) の写真
絞り込み:
資材コスト
並び替え:今日の人気順
写真 1〜20 枚目(全 685 枚)
1/4
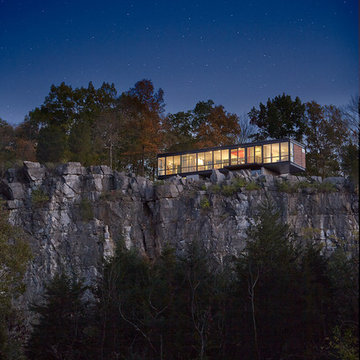
Anice Hoachlander, Hoachlander Davis Photography LLC
ワシントンD.C.にある小さなコンテンポラリースタイルのおしゃれな家の外観 (ガラスサイディング) の写真
ワシントンD.C.にある小さなコンテンポラリースタイルのおしゃれな家の外観 (ガラスサイディング) の写真
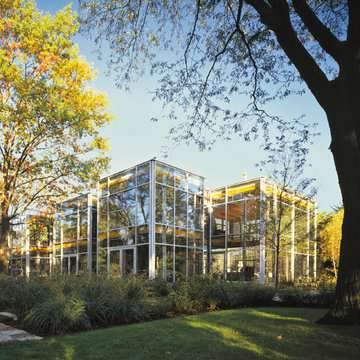
Photography-Hedrich Blessing
Glass House:
The design objective was to build a house for my wife and three kids, looking forward in terms of how people live today. To experiment with transparency and reflectivity, removing borders and edges from outside to inside the house, and to really depict “flowing and endless space”. To construct a house that is smart and efficient in terms of construction and energy, both in terms of the building and the user. To tell a story of how the house is built in terms of the constructability, structure and enclosure, with the nod to Japanese wood construction in the method in which the concrete beams support the steel beams; and in terms of how the entire house is enveloped in glass as if it was poured over the bones to make it skin tight. To engineer the house to be a smart house that not only looks modern, but acts modern; every aspect of user control is simplified to a digital touch button, whether lights, shades/blinds, HVAC, communication/audio/video, or security. To develop a planning module based on a 16 foot square room size and a 8 foot wide connector called an interstitial space for hallways, bathrooms, stairs and mechanical, which keeps the rooms pure and uncluttered. The base of the interstitial spaces also become skylights for the basement gallery.
This house is all about flexibility; the family room, was a nursery when the kids were infants, is a craft and media room now, and will be a family room when the time is right. Our rooms are all based on a 16’x16’ (4.8mx4.8m) module, so a bedroom, a kitchen, and a dining room are the same size and functions can easily change; only the furniture and the attitude needs to change.
The house is 5,500 SF (550 SM)of livable space, plus garage and basement gallery for a total of 8200 SF (820 SM). The mathematical grid of the house in the x, y and z axis also extends into the layout of the trees and hardscapes, all centered on a suburban one-acre lot.
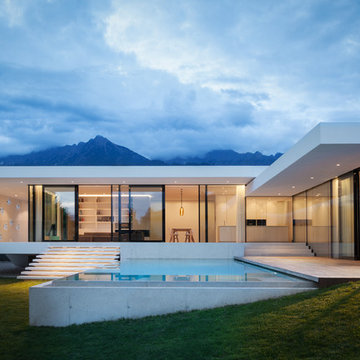
© Andrea Zanchi Photography
他の地域にあるモダンスタイルのおしゃれな家の外観 (ガラスサイディング) の写真
他の地域にあるモダンスタイルのおしゃれな家の外観 (ガラスサイディング) の写真
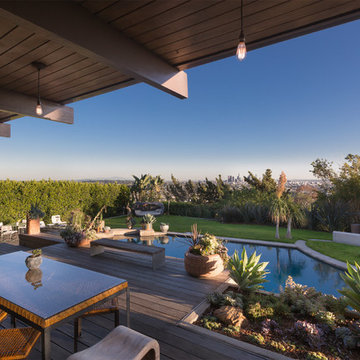
©Teague Hunziker
The Wong House. Architects Buff and Hensman. 1969
ロサンゼルスにあるミッドセンチュリースタイルのおしゃれな家の外観 (ガラスサイディング) の写真
ロサンゼルスにあるミッドセンチュリースタイルのおしゃれな家の外観 (ガラスサイディング) の写真

A modest single storey extension to an attractive property in the crescent known as Hilltop in Linlithgow Bridge. The scheme design seeks to create open plan living space with kitchen and dining amenity included.
Large glazed sliding doors create connection to a new patio space which is level with the floor of the house. A glass corner window provides views out to the garden, whilst a strip of rooflights allows light to penetrate deep inside. A new structural opening is formed to open the extension to the existing house and create a new open plan hub for family life. The new extension is provided with underfloor heating to complement the traditional radiators within the existing property.
Materials are deliberately restrained, white render, timber cladding and alu-clad glazed screens to create a clean contemporary aesthetic.
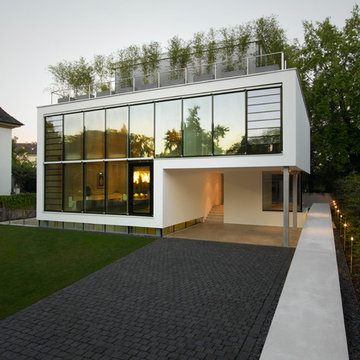
location shot, entrance, Thomas Herrmann | Stuttgart
ベルリンにあるラグジュアリーなコンテンポラリースタイルのおしゃれな家の外観 (ガラスサイディング) の写真
ベルリンにあるラグジュアリーなコンテンポラリースタイルのおしゃれな家の外観 (ガラスサイディング) の写真
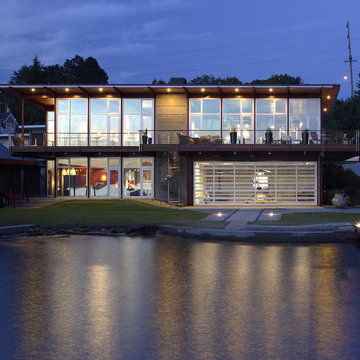
Renton, Washington
Private Residence
2007 BALA
Best in Region, Pacific Northwest & Platinum Award - Best One of a kind Custom Home up to 4,000 S.F.
シアトルにあるコンテンポラリースタイルのおしゃれな家の外観 (ガラスサイディング、マルチカラーの外壁) の写真
シアトルにあるコンテンポラリースタイルのおしゃれな家の外観 (ガラスサイディング、マルチカラーの外壁) の写真
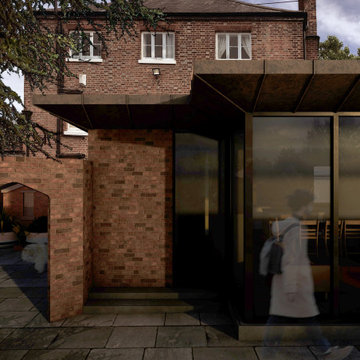
Rear view of contemporary garden pavilion extension to Grade II listed Georgian home
ケントにある高級な中くらいなコンテンポラリースタイルのおしゃれな家の外観 (ガラスサイディング) の写真
ケントにある高級な中くらいなコンテンポラリースタイルのおしゃれな家の外観 (ガラスサイディング) の写真
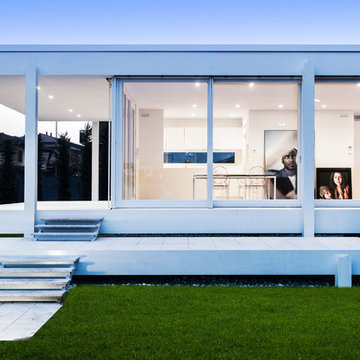
Foto by Maurizio Marcato
他の地域にあるコンテンポラリースタイルのおしゃれな家の外観 (ガラスサイディング) の写真
他の地域にあるコンテンポラリースタイルのおしゃれな家の外観 (ガラスサイディング) の写真
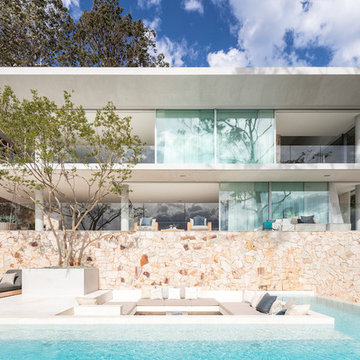
Architect: Koichi Takada Architects
Developer & Landscaper: J Group Projects
Photographer: Tom Ferguson
シドニーにあるモダンスタイルのおしゃれな家の外観 (ガラスサイディング) の写真
シドニーにあるモダンスタイルのおしゃれな家の外観 (ガラスサイディング) の写真
陸屋根 (全タイプのサイディング素材、ガラスサイディング) の写真
1

