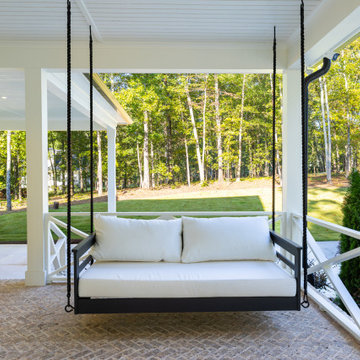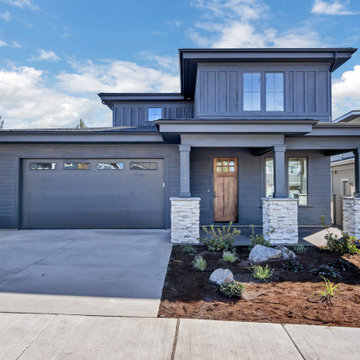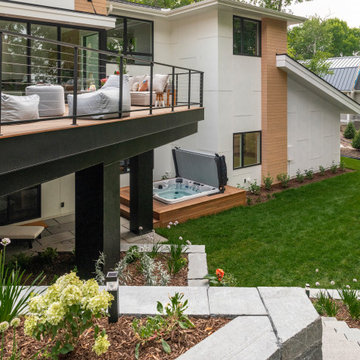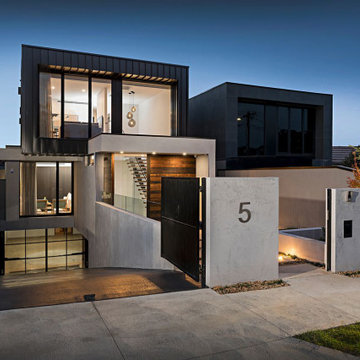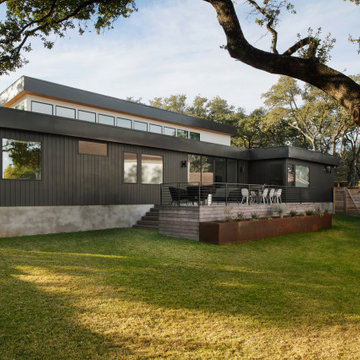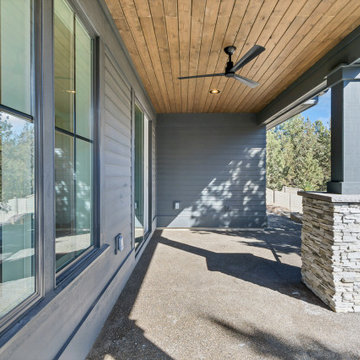家の外観 (メタルサイディング、混合材サイディング) の写真
絞り込み:
資材コスト
並び替え:今日の人気順
写真 1〜20 枚目(全 109 枚)
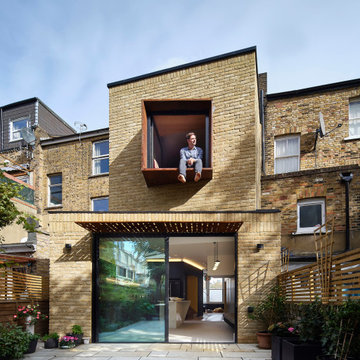
Double height house extension with cantilevered corten steel window seat to bedroom and perforated corten steel solar shading below
ロンドンにあるコンテンポラリースタイルのおしゃれな家の外観 (メタルサイディング、黄色い外壁、タウンハウス) の写真
ロンドンにあるコンテンポラリースタイルのおしゃれな家の外観 (メタルサイディング、黄色い外壁、タウンハウス) の写真

A Mid Century modern home built by a student of Eichler. This Eichler inspired home was completely renovated and restored to meet current structural, electrical, and energy efficiency codes as it was in serious disrepair when purchased as well as numerous and various design elements that were inconsistent with the original architectural intent.

If you’re looking for a one-of-a-kind home, Modern Transitional style might be for you. This captivating Winston Heights home pays homage to traditional residential architecture using materials such as stone, wood, and horizontal siding while maintaining a sleek, modern, minimalist appeal with its huge windows and asymmetrical design. It strikes the perfect balance between luxury modern design and cozy, family friendly living. Located in inner-city Calgary, this beautiful, spacious home boasts a stunning covered entry, two-story windows showcasing a gorgeous foyer and staircase, a third-story loft area and a detached garage.

one container house design have exterior design with stylish glass design, some plants, fireplace with chairs, also a small container as store room.
ボストンにあるお手頃価格のミッドセンチュリースタイルのおしゃれな家の外観 (メタルサイディング、ウッドシングル張り) の写真
ボストンにあるお手頃価格のミッドセンチュリースタイルのおしゃれな家の外観 (メタルサイディング、ウッドシングル張り) の写真
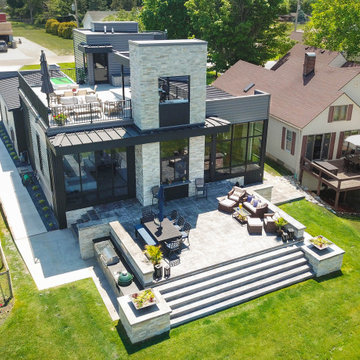
Gorgeous contemporary home sitting on a Northern Indiana resort lake. Built with entertaining in mind; the home hosts a large open great room/kitchen on the main level and an amazing rooftop deck.
Products used: Natural Stone Veneers Platinum Ledgestone and Ramco metal roofing and siding. Landscaping by Linton's.
General Contracting by Martin Bros. Contracting, Inc.; Architectural Design by Helman Sechrist Architecture; Interior Design by Homeowner; Photography by Marie Martin Kinney.
Images are the property of Martin Bros. Contracting, Inc. and may not be used without written consent.
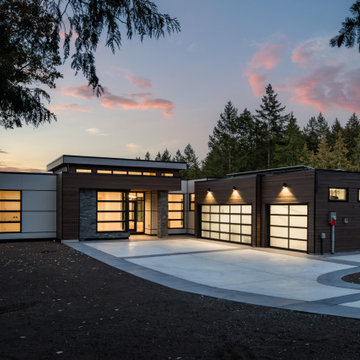
LIDA Homes Interior Designer - Lawrie Keogh
バンクーバーにあるラグジュアリーなコンテンポラリースタイルのおしゃれな家の外観 (混合材サイディング、マルチカラーの外壁) の写真
バンクーバーにあるラグジュアリーなコンテンポラリースタイルのおしゃれな家の外観 (混合材サイディング、マルチカラーの外壁) の写真
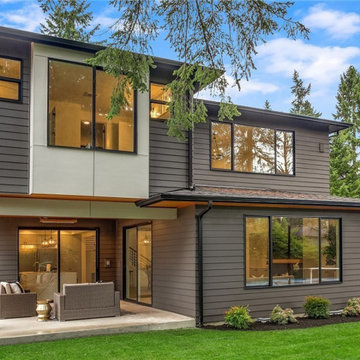
The use of grey and white creates a subtle beauty that's not overwhelmingly traditional. It gives your home a clean and fresh appearance both inside and out! However, if you use too many shaded grays, certain sections will appear dominating and predictable. As a result, we chose to design and include cedar siding to complement the color palette with a strong and brilliant Burnished Amber tint. The front entry accentuated the wood siding, which is surrounded by a uniformly beautiful gray and white palette. The window appeared to be moving onto this light side of the home as well. The overall exterior concept is a modern gray and white home with a burnished amber tone.
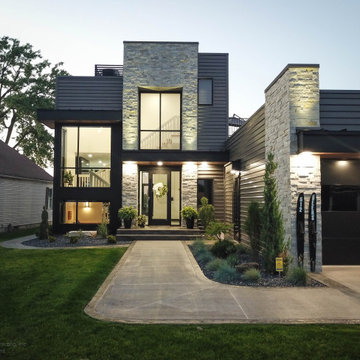
Gorgeous contemporary home sitting on a Northern Indiana resort lake. Built with entertaining in mind; the home hosts a large open great room/kitchen on the main level and an amazing rooftop deck.
Products used: Natural Stone Veneers Platinum Ledgestone and Ramco metal roofing and siding. Landscaping by Linton's.
General Contracting by Martin Bros. Contracting, Inc.; Architectural Design by Helman Sechrist Architecture; Interior Design by Homeowner; Photography by Marie Martin Kinney.
Images are the property of Martin Bros. Contracting, Inc. and may not be used without written consent.
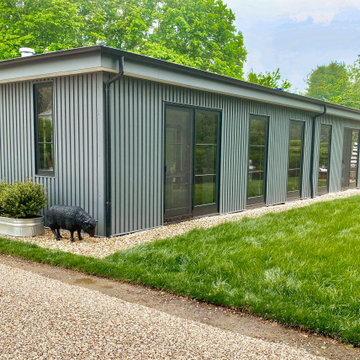
This view displays the exterior of the Maple Lane project in Bridgehampton.
ニューヨークにあるラグジュアリーなインダストリアルスタイルのおしゃれな家の外観 (メタルサイディング、混合材屋根) の写真
ニューヨークにあるラグジュアリーなインダストリアルスタイルのおしゃれな家の外観 (メタルサイディング、混合材屋根) の写真
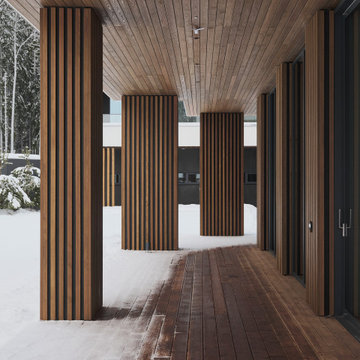
Загородная вилла с террасами, крытым бассейном, плоской эксплуатируемой кровлей и панорамным раздвижным остеклением выполнена в современном стиле. Работы по созданию проекта и возведению конструкции выполнялись в кратчайшие сроки - от первых эскизов до финальных отделочных работ прошёл ровно один год.
Дом представляет собой несколько отдельных корпусов с различными функциональными направленностями, которые с помощью крытых одноэтажных переходов объединены между собой в единую систему с жилым ядром в центре.
Главный фасад здания ассиметричный с тремя акцентными плоскостями – по центру расположился главный двухэтажный объем с выходом на эксплуатируемую кровлю, справа и слева от него крытый паркинг и зона мастерской. Ритм фасада подчеркнут светлыми оштукатуренными выносами кровли.
На первом этаже центральной двухэтажной части расположена основная входная группа, просторный двухсветный лестничный холл и кухня-гостиная с камином. На втором этаже находятся спальни и детские комнаты. Второй этаж окружен по периметру крытой террасой, с которой можно выйти на плоскую эксплуатируемую крышу бассейна.
С северной стороны к жилой части примыкает одноэтажное здание спа-комплекса. В нем расположены три бассейна – двенадцатиметровый плавательный и несколько гидромассажных ванн. Остекление бассейна панорамное, центральная часть представляет собой раздвижную конструкцию размером пятнадцать метров в ширину и более трёх метров в высоту.
Вытянутый вдоль соснового леса участок диктует продолговатое пятно застройки и горизонтальный распластанный силуэт самого здания, формируемый выступающими козырьками террас, которые обрамлены вытянутыми светлыми оштукатуренными рамками. Вертикальный ритм деревянных облицовочных элементов рифмуется с вертикалями соснового леса, в котором стоит дом. Декоративные элементы во внешней отделке представляют собой планки из термообработанного ясеня, закреплённые на темно-серых алюминиевых панелях, а также вертикальные деревянные жалюзи. Потолки крытых террас также отделаны панелями из термообработанного ясеня.
Вилла гармонично вписана в окружающую среду. Натуральные отделочные материалы подчеркивают близость архитектуры к природе, а раздвижное панорамное остекление позволяет полностью раскрыть бассейн и гостиную на террасу, участок и сосновый лес.
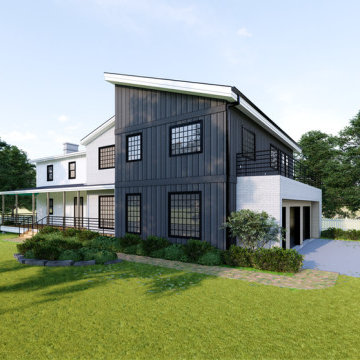
In Process
Three car garage w. above in-law suite. Approximate sqft. 6,500 sqft. Modern farmhouse design that complements the existing home and surrounding farmland & housing style. Design allows for the new spaces to be connected to existing home, but also incorporates separate exterior entry.
家の外観 (メタルサイディング、混合材サイディング) の写真
1
