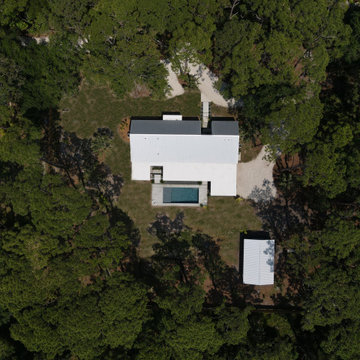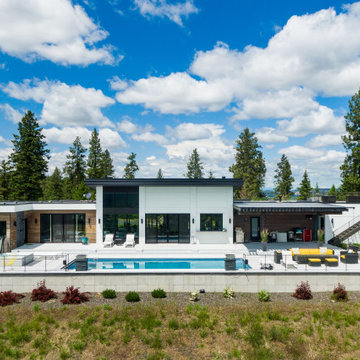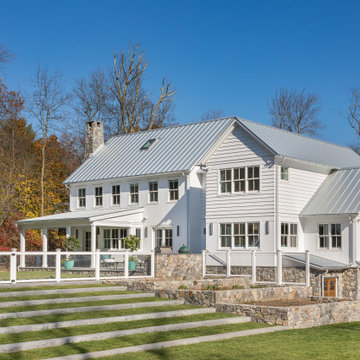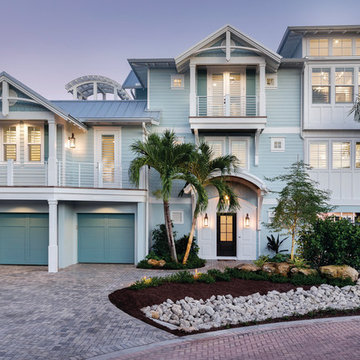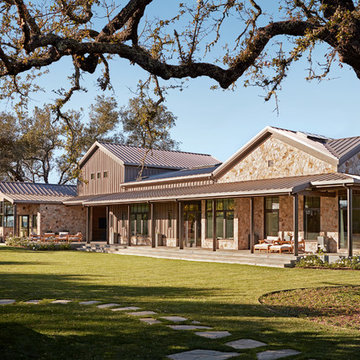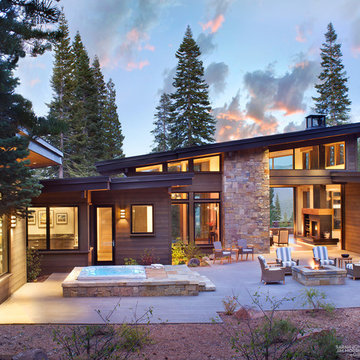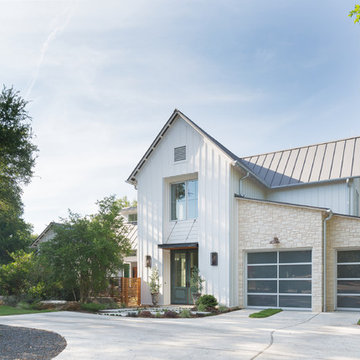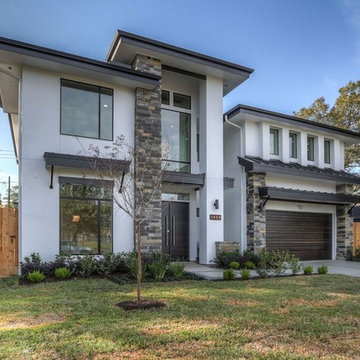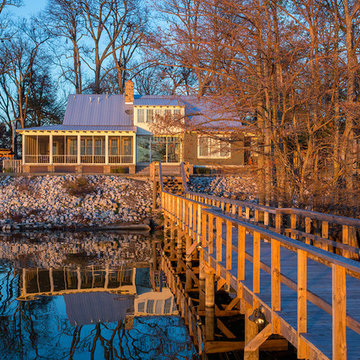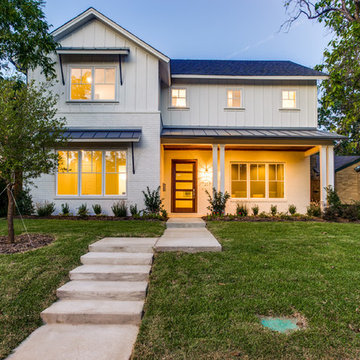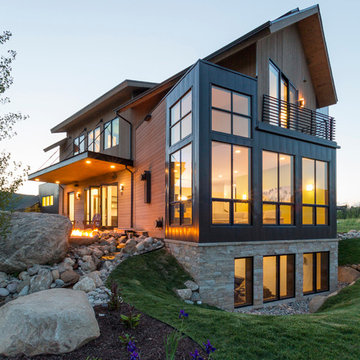家の外観 (混合材サイディング) の写真
並び替え:今日の人気順
写真 1〜20 枚目(全 3,893 枚)

Builder: Hayes Signature Homes
Photography: Costa Christ Media
ダラスにあるカントリー風のおしゃれな家の外観 (混合材サイディング、マルチカラーの外壁) の写真
ダラスにあるカントリー風のおしゃれな家の外観 (混合材サイディング、マルチカラーの外壁) の写真
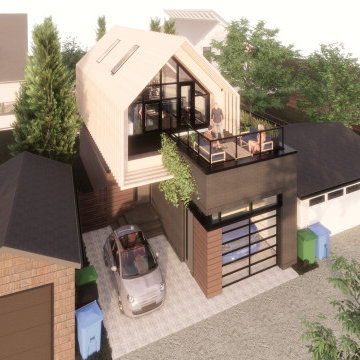
We designed the BSB Laneway House to fit a narrow (7.6m / 25’) lot and achieve 3 goals:
1. Maximize interior living space;
2. Preserve privacy between the suite and its existing neighbours; and
3. Meet all bylaws without relaxations.
The massing follows the side and height chamfering setback rules, leaving us with some creative solutions to fit everything in.
We stacked 2 of the 3 parking stalls within a single-wide garage using a lift & pit system for any-time access to either vehicle. Next to the garage is the third stall, which recesses the entry away from the lane and can double as a patio.
The main floor hosts the front entry and master suite, both filled with natural light from the perimeter transom windows that are high enough to limit sight lines to/from neighbours. Linear millwork closets provide ample storage and concealed utilities.
The upper level is a wide-open floor plan, perfect for entertaining. Skylights and large windows at either end flood the space with light throughout the day. The raised kitchen and dining space leads out to the rooftop terrace above the garage. There’s even an optional basement for even more usable space and storage!
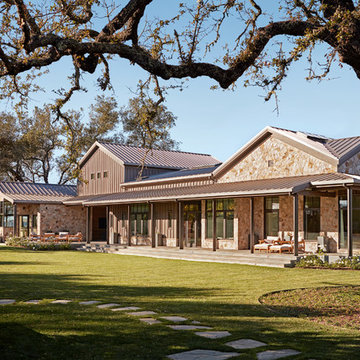
Amy A. Alper, Architect
Landscape Design by Merge Studio
Photos by John Merkl
サンフランシスコにあるカントリー風のおしゃれな家の外観 (混合材サイディング) の写真
サンフランシスコにあるカントリー風のおしゃれな家の外観 (混合材サイディング) の写真

Modern Farmhouse combining a metal roof, limestone, board and batten and steel windows and doors. Photo by Jeff Herr Photography.
アトランタにあるラグジュアリーな巨大なカントリー風のおしゃれな家の外観 (混合材サイディング) の写真
アトランタにあるラグジュアリーな巨大なカントリー風のおしゃれな家の外観 (混合材サイディング) の写真

The Rosa Project, John Lively & Associates
Special thanks to: Hayes Signature Homes
ダラスにあるカントリー風のおしゃれな家の外観 (混合材サイディング) の写真
ダラスにあるカントリー風のおしゃれな家の外観 (混合材サイディング) の写真
家の外観 (混合材サイディング) の写真
1


