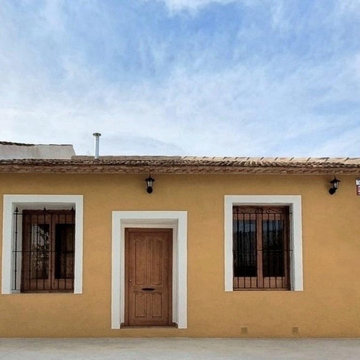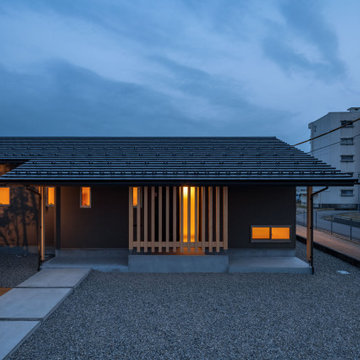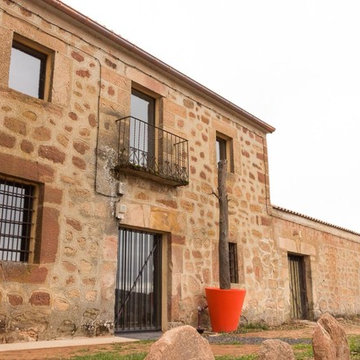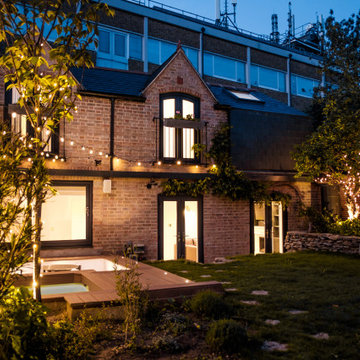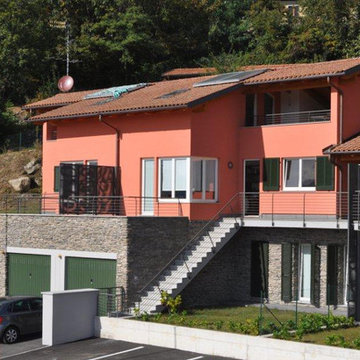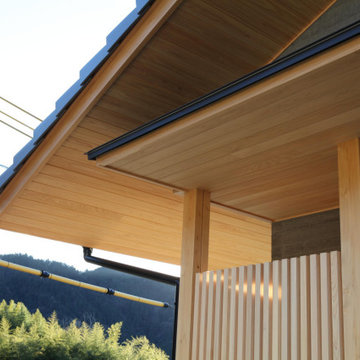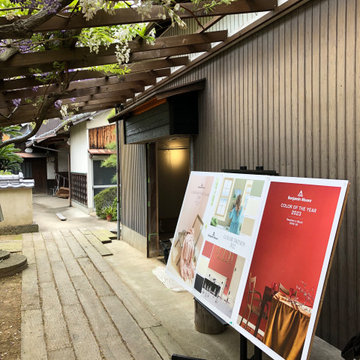小さな家の外観の写真
絞り込み:
資材コスト
並び替え:今日の人気順
写真 1〜20 枚目(全 37 枚)
1/5
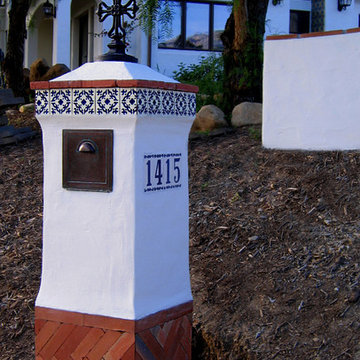
Design Consultant Jeff Doubét is the author of Creating Spanish Style Homes: Before & After – Techniques – Designs – Insights. The 240 page “Design Consultation in a Book” is now available. Please visit SantaBarbaraHomeDesigner.com for more info.
Jeff Doubét specializes in Santa Barbara style home and landscape designs. To learn more info about the variety of custom design services I offer, please visit SantaBarbaraHomeDesigner.com
Jeff Doubét is the Founder of Santa Barbara Home Design - a design studio based in Santa Barbara, California USA.
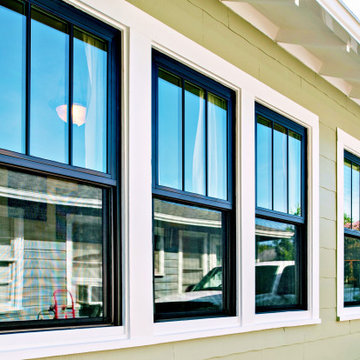
Andersen® 100 Series windows and patio doors are made with our revolutionary Fibrex® composite material, which allows Andersen to offer an uncommon value others can't. It's environmentally responsible and energy-efficient, and it comes in durable colors that are darker and richer than most vinyl windows.
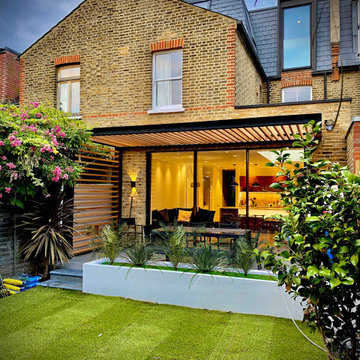
New features included slim line sliding doors and tilt turn dormer window. A floating steel canopy with western red cedar slats helps to reduce solar Cains to the South facing sliding doors.
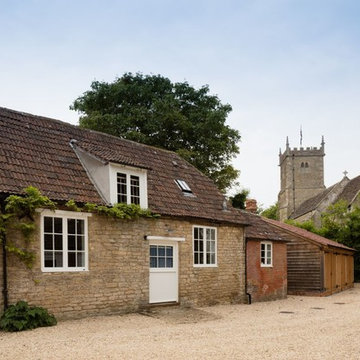
Coach House refurbishment, with new oak framed garage with new tiled roof.
ウィルトシャーにある小さなカントリー風のおしゃれな家の外観 (石材サイディング) の写真
ウィルトシャーにある小さなカントリー風のおしゃれな家の外観 (石材サイディング) の写真
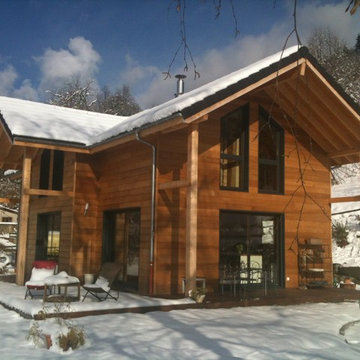
Maison réalisée avec une ossature bois de 145mm et 140mm d'isolation en fibre de bois 1/2 rigide de type Steico Flex. Les menuiseries sont mixtes Bois/Aluminium, de couleur Anthracite (Ral 7016). Une belle terrasse en Ipée est réalisée sur les faces Sud et Ouest de la maison.
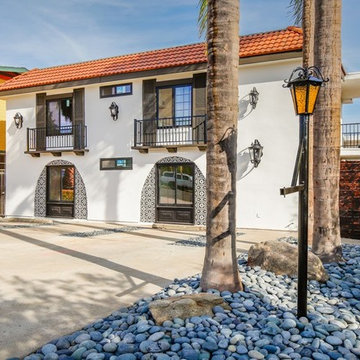
Apartment building rehab project in North Park, an urban area of San Diego, CA.
サンディエゴにある高級な小さな地中海スタイルのおしゃれな家の外観 (アドベサイディング、アパート・マンション) の写真
サンディエゴにある高級な小さな地中海スタイルのおしゃれな家の外観 (アドベサイディング、アパート・マンション) の写真
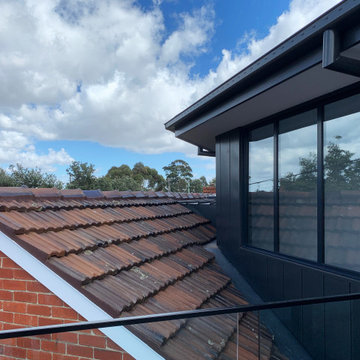
A balcony for sea views, a cranked addition in black and white, showing off the brick gable end and tiled roof of the retained Heritage brick house.
Photo by David Beynon
Builder - Citywide Building Services
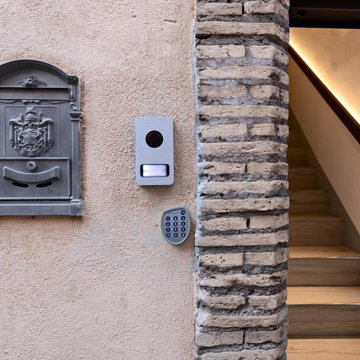
La porta d'ingresso insiste su una facciata in intonaco e mattoncini. Appena entrati si sale immediatamente al primo piano tramite una scala in cemento, addolcita rispetto a quella preesistente, rivestita in grès effetto legno e illuminata da una creativa corrimano in corteo che include una striscia led che ci accompagna al piano superiore.
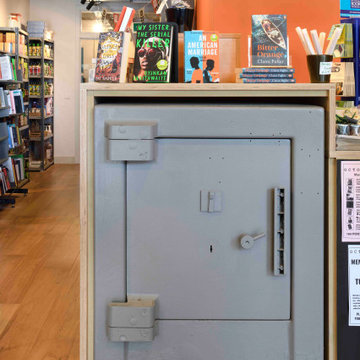
A R C H I T E C T U R E T H R O U G H C O M M U N I T Y D R I V E N E N A G A G E M EN T
October books was formed in 1977 in Portswood High street, Southampton. It is a non fro profit co-operative radical neighborhood independent book shop. The shop itself is independent from any political organization, and looks to promote a fair and equal society.
The book shop was featured in an article in the Guardian in June 2014, with Own Hatherley discussing “How the spirit of revolution lives on in radical bookshops “ and how it only survived that year, due to local financial contribution’s.
In January 2018 the collective decided it was time to free itself from the large rental being paid to its land lord at the time and planned for a brighter future. The co-operative then entered into a collaborative consortium with a local homeless charity ‘The Society of St James’ with a view to purchasing their own building, a former Natwest Bank. To do this they had to raise £300,000 of community funds, selling loan stock and crowd funding. By April 2018 this had been surpassed, with incredible community passion and engagement. The bank was purchased in April 2018 and Studio B.a.d where appointed to undertake a feasibility study and planning application to re imagine not only the book shop of the future, but the future of the high street!
The existing bank fronts the high street in Porstwood Southampton and the key proposal was to convert the ground floor to the new book shop and community space. The first and second floors are residential units for the homeless charity ‘The Society of St James’ .
The design strategy has been to create a very simple forensic and sympathetic review of the existing former bank building. The street elevation at ground level has some key Neo Classical features that give opportunities for this to be cleaned to give a simple face to the high street. We also reused the existing concrete and steel bank vault, which now acts as the book shop stock collection and the existing cash machine steel vault is now encapsulated within the shop counter.
One of the key moves for the rear of the ground floor, has been to look at creating a street, that stitches together the various activities that will take place. Our proposal was to develop a community street, that threads through the center of the ground floor.
The concept has been conceived around social interaction, so that everyone within the community, regardless of the activities: reading, writing, talking, working, creating, interacting, resting, can feel part of the community spirit within the welcoming space’s of the street.
The book shop opened in Nov 2018, with a human chain organized to moves thousands of books from the old to new shop along the high street on a Sunday morning with 200 people, the story went viral in national and international media, featuring in both the Guardian and New York Times.
WEB LINKS
https://www.theguardian.com/uk-news/2018/oct/29/southampton-bookshop-october-books-enlists-human-chain-to-move-to-new-store
https://www.bbc.co.uk/news/uk-england-hampshire-46020559
https://www.washingtonpost.com/lifestyle/2018/10/30/tiny-bookstore-had-relocate-hundreds-formed-human-chain-move-its-books/?utm_term=.f6df0171de8f
https://www.huffingtonpost.co.uk/entry/human-chain-southampton-october-books_n_5bd83fcce4b0dee6eecdd3fb
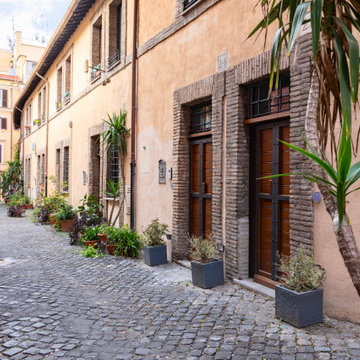
Potrà sembrare una qualsiasi via del centro di Roma, ma questa è una foto di una grande vittoria. Grazie al nostro staff di geometri, siamo riusciti a far ripristinare una porta che era stata chiusa e creare così due unità abitative indipendenti.
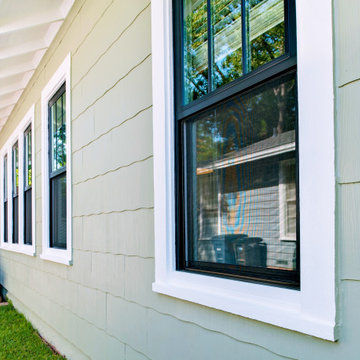
Andersen® 100 Series windows and patio doors are made with our revolutionary Fibrex® composite material, which allows Andersen to offer an uncommon value others can't. It's environmentally responsible and energy-efficient, and it comes in durable colors that are darker and richer than most vinyl windows.
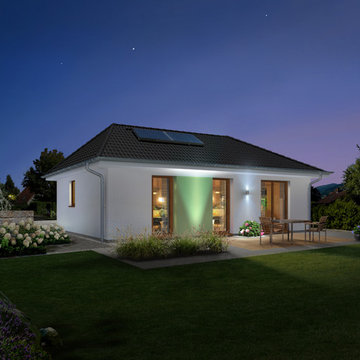
Der Bungalow für die kleine Familie – Übersichtlich und variabel
Schlicht und Elegant.
ベルリンにある小さなコンテンポラリースタイルのおしゃれな家の外観 (漆喰サイディング) の写真
ベルリンにある小さなコンテンポラリースタイルのおしゃれな家の外観 (漆喰サイディング) の写真
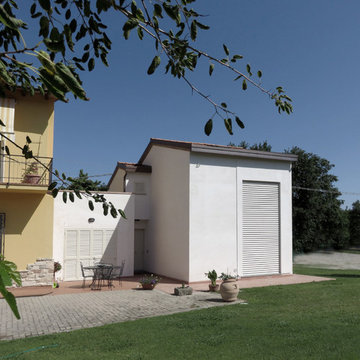
studio Architettura x Sostenibilità
フィレンツェにあるお手頃価格の小さなトラディショナルスタイルのおしゃれな家の外観の写真
フィレンツェにあるお手頃価格の小さなトラディショナルスタイルのおしゃれな家の外観の写真
小さな家の外観の写真
1
