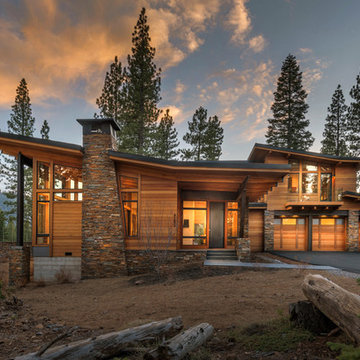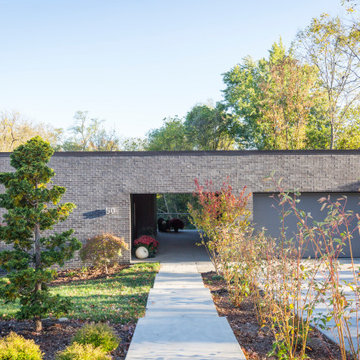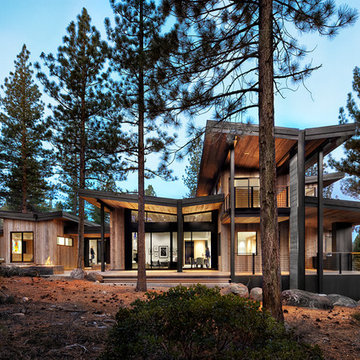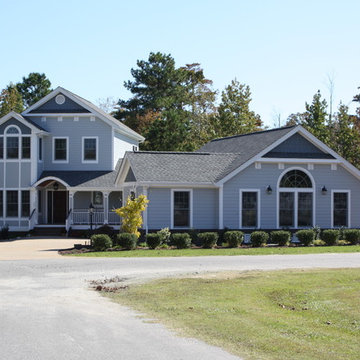バタフライ屋根の家 (全タイプのサイディング素材) の写真
絞り込み:
資材コスト
並び替え:今日の人気順
写真 1〜20 枚目(全 767 枚)
1/3

A view from the 11th hole of No. 7 at Desert Mountain golf course reveals the stunning architecture of this impressive home, which received a 2021 Gold Nugget award for Drewett Works.
The Village at Seven Desert Mountain—Scottsdale
Architecture: Drewett Works
Builder: Cullum Homes
Interiors: Ownby Design
Landscape: Greey | Pickett
Photographer: Dino Tonn
https://www.drewettworks.com/the-model-home-at-village-at-seven-desert-mountain/
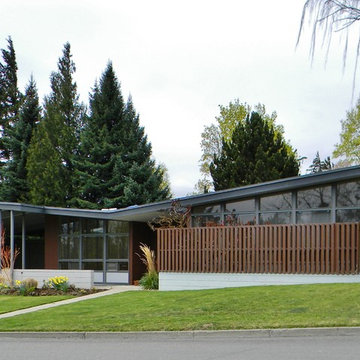
Photo Credit: Kimberley Bryan © 2013 Houzz
シアトルにあるミッドセンチュリースタイルのおしゃれなバタフライ屋根の家 (コンクリートサイディング) の写真
シアトルにあるミッドセンチュリースタイルのおしゃれなバタフライ屋根の家 (コンクリートサイディング) の写真

Holly Hill, a retirement home, whose owner's hobbies are gardening and restoration of classic cars, is nestled into the site contours to maximize views of the lake and minimize impact on the site.
Holly Hill is comprised of three wings joined by bridges: A wing facing a master garden to the east, another wing with workshop and a central activity, living, dining wing. Similar to a radiator the design increases the amount of exterior wall maximizing opportunities for natural ventilation during temperate months.
Other passive solar design features will include extensive eaves, sheltering porches and high-albedo roofs, as strategies for considerably reducing solar heat gain.
Daylighting with clerestories and solar tubes reduce daytime lighting requirements. Ground source geothermal heat pumps and superior to code insulation ensure minimal space conditioning costs. Corten steel siding and concrete foundation walls satisfy client requirements for low maintenance and durability. All light fixtures are LEDs.
Open and screened porches are strategically located to allow pleasant outdoor use at any time of day, particular season or, if necessary, insect challenge. Dramatic cantilevers allow the porches to project into the site’s beautiful mixed hardwood tree canopy without damaging root systems.
Guest arrive by vehicle with glimpses of the house and grounds through penetrations in the concrete wall enclosing the garden. One parked they are led through a garden composed of pavers, a fountain, benches, sculpture and plants. Views of the lake can be seen through and below the bridges.
Primary client goals were a sustainable low-maintenance house, primarily single floor living, orientation to views, natural light to interiors, maximization of individual privacy, creation of a formal outdoor space for gardening, incorporation of a full workshop for cars, generous indoor and outdoor social space for guests and parties.

Redonner à la façade côté jardin une dimension domestique était l’un des principaux enjeux de ce projet, qui avait déjà fait l’objet d’une première extension. Il s’agissait également de réaliser des travaux de rénovation énergétique comprenant l’isolation par l’extérieur de toute la partie Est de l’habitation.
Les tasseaux de bois donnent à la partie basse un aspect chaleureux, tandis que des ouvertures en aluminium anthracite, dont le rythme resserré affirme un style industriel rappelant l’ancienne véranda, donnent sur une grande terrasse en béton brut au rez-de-chaussée. En partie supérieure, le bardage horizontal en tôle nervurée anthracite vient contraster avec le bois, tout en résonnant avec la teinte des menuiseries. Grâce à l’accord entre les matières et à la subdivision de cette façade en deux langages distincts, l’effet de verticalité est estompé, instituant ainsi une nouvelle échelle plus intimiste et accueillante.

Form and function meld in this smaller footprint ranch home perfect for empty nesters or young families.
インディアナポリスにあるお手頃価格の小さなモダンスタイルのおしゃれな家の外観 (混合材サイディング、混合材屋根、縦張り) の写真
インディアナポリスにあるお手頃価格の小さなモダンスタイルのおしゃれな家の外観 (混合材サイディング、混合材屋根、縦張り) の写真
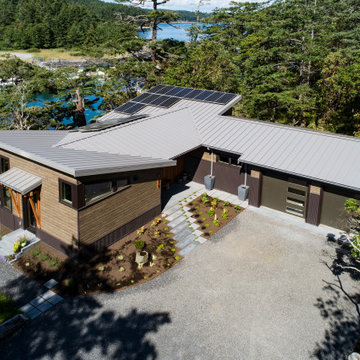
Architect: Domain Design Architects
Photography: Joe Belcovson Photography
シアトルにある高級な中くらいなミッドセンチュリースタイルのおしゃれな家の外観 (混合材サイディング、マルチカラーの外壁) の写真
シアトルにある高級な中くらいなミッドセンチュリースタイルのおしゃれな家の外観 (混合材サイディング、マルチカラーの外壁) の写真

This 8.3 star energy rated home is a beacon when it comes to paired back, simple and functional elegance. With great attention to detail in the design phase as well as carefully considered selections in materials, openings and layout this home performs like a Ferrari. The in-slab hydronic system that is run off a sizeable PV system assists with minimising temperature fluctuations.
This home is entered into 2023 Design Matters Award as well as a winner of the 2023 HIA Greensmart Awards. Karli Rise is featured in Sanctuary Magazine in 2023.

Updating a modern classic
These clients adore their home’s location, nestled within a 2-1/2 acre site largely wooded and abutting a creek and nature preserve. They contacted us with the intent of repairing some exterior and interior issues that were causing deterioration, and needed some assistance with the design and selection of new exterior materials which were in need of replacement.
Our new proposed exterior includes new natural wood siding, a stone base, and corrugated metal. New entry doors and new cable rails completed this exterior renovation.
Additionally, we assisted these clients resurrect an existing pool cabana structure and detached 2-car garage which had fallen into disrepair. The garage / cabana building was renovated in the same aesthetic as the main house.

Overall front photo of this 1955 Leenhouts designed mid-century modern home in Fox Point, Wisconsin.
Renn Kuhnen Photography
ミルウォーキーにあるお手頃価格の中くらいなミッドセンチュリースタイルのおしゃれな家の外観 (レンガサイディング、混合材屋根) の写真
ミルウォーキーにあるお手頃価格の中くらいなミッドセンチュリースタイルのおしゃれな家の外観 (レンガサイディング、混合材屋根) の写真
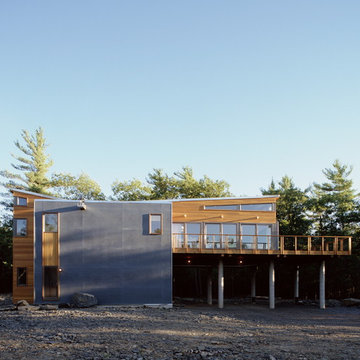
Located on a five-acre rocky outcrop, The Mountain Retreat trades in Manhattan skyscrapers and the scuttle of yellow cabs for sweeping views of the Catskill Mountains and hawks gliding on the thermals below. The client, who loves mountain biking and rock climbing, camped out on the hilltop during the siting of the house to determine the best spot, angle and orientation for his new escape. The resulting home is a retreat carefully crafted into its unique surroundings. The Mountain Retreat provides a unique and efficient 1,800 sf indoor and outdoor living and entertaining experience.
The finished house, sitting partially on concrete stilts, gives way to a striking display. Its angular lines, soaring height, and unique blend of warm cedar siding with cool gray concrete panels and glass are displayed to great advantage in the context of its rough mountaintop setting. The stilts act as supports for the great room above and, below, define the parking spaces for an uncluttered entry and carport. An enclosed staircase runs along the north side of the house. Sheathed inside and out with gray cement board panels, it leads from the ground floor entrance to the main living spaces, which exist in the treetops. Requiring the insertion of pylons, a well, and a septic tank, the rocky terrain of the immediate site had to be blasted. Rather than discarding the remnants, the rocks were scattered around the site. Used for outdoor seating and the entry pathway, the rock cover further emphasizes the relation and integration of the house into the natural backdrop.
The home’s butterfly roof channels rainwater to two custom metal scuppers, from which it cascades off onto thoughtfully placed boulders. The butterfly roof gives the great room and master bedroom a tall, sloped ceiling with light from above, while a suite of ground-room floors fit cozily below. An elevated cedar deck wraps around three sides of the great room, offering a full day of sunshine for deck lounging and for the entire room to be opened to the outdoors with ease.
Architects: Joseph Tanney, Robert Luntz
Project Architect: John Kim
Project Team: Jacob Moore
Manufacturer: Apex Homes, INC.
Engineer: Robert Silman Associates, P.C., Greg Sloditski
Contractor: JH Construction, INC.
Photographer: © Floto & Warner
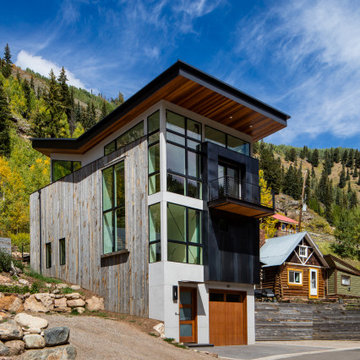
An industrial modern home with large, floor to ceiling windows, shed roofs, steel siding and accents.
デンバーにある高級な中くらいなインダストリアルスタイルのおしゃれな家の外観 (混合材サイディング) の写真
デンバーにある高級な中くらいなインダストリアルスタイルのおしゃれな家の外観 (混合材サイディング) の写真

This white house with a swimming pool would be perfect for families. This house is situated outside the noisy city and surrounded by green trees and nature. ⠀

Interior and Exterior Renovations to existing HGTV featured Tiny Home. We modified the exterior paint color theme and painted the interior of the tiny home to give it a fresh look. The interior of the tiny home has been decorated and furnished for use as an AirBnb space. Outdoor features a new custom built deck and hot tub space.
バタフライ屋根の家 (全タイプのサイディング素材) の写真
1


