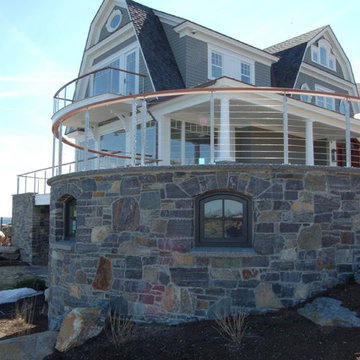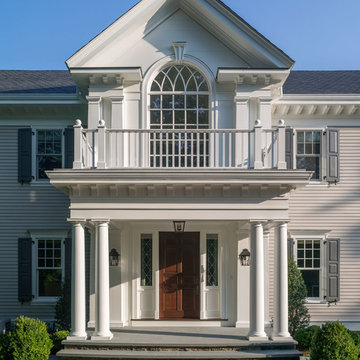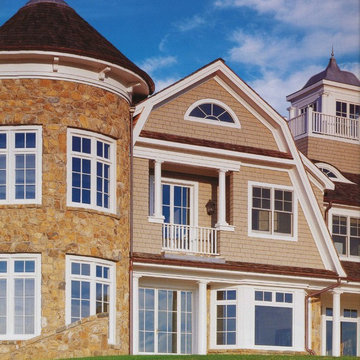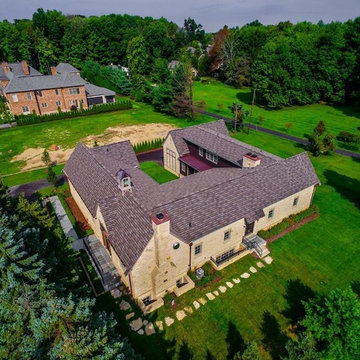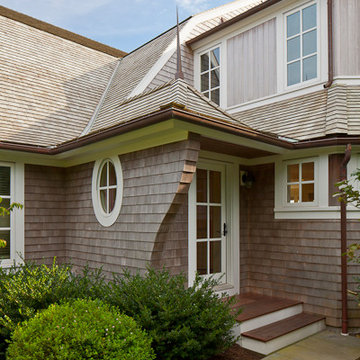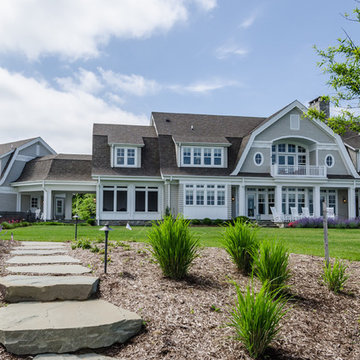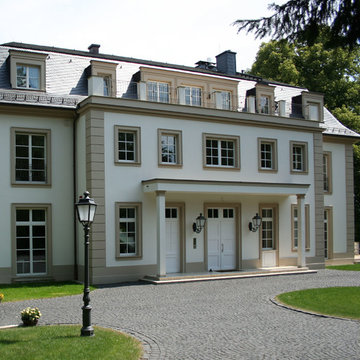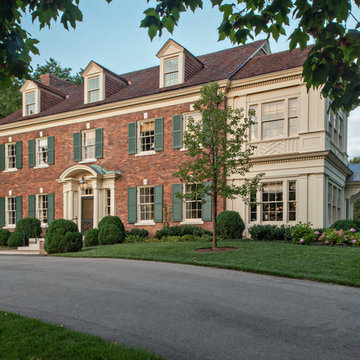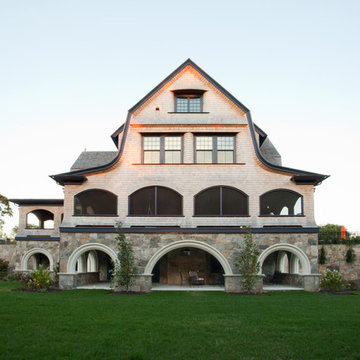巨大な家の外観の写真
絞り込み:
資材コスト
並び替え:今日の人気順
写真 1〜20 枚目(全 691 枚)
1/4
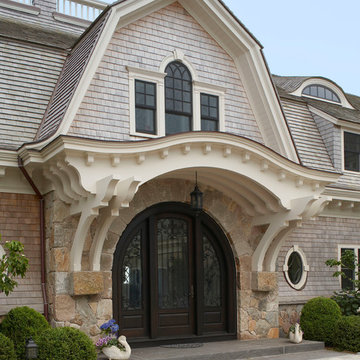
A grand front entrance welcomes you into the home. When approaching the entry you can look through the doors and see the ocean beyond.
ボストンにあるラグジュアリーな巨大なトラディショナルスタイルのおしゃれな家の外観の写真
ボストンにあるラグジュアリーな巨大なトラディショナルスタイルのおしゃれな家の外観の写真

A view from the 11th hole of No. 7 at Desert Mountain golf course reveals the stunning architecture of this impressive home, which received a 2021 Gold Nugget award for Drewett Works.
The Village at Seven Desert Mountain—Scottsdale
Architecture: Drewett Works
Builder: Cullum Homes
Interiors: Ownby Design
Landscape: Greey | Pickett
Photographer: Dino Tonn
https://www.drewettworks.com/the-model-home-at-village-at-seven-desert-mountain/
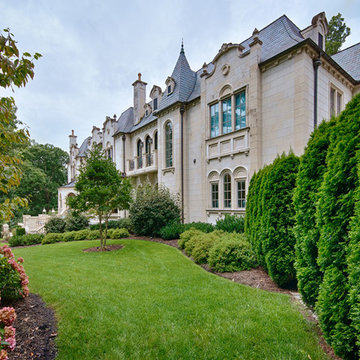
Custom limestone cladding, balustrades, window surrounds, and door surrounds by DeSantana Stone Co. Our team of design professionals is available to answer any questions you may have at: (828) 681-5111.
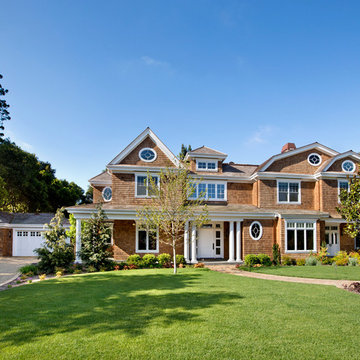
Builder: Markay Johnson Construction
visit: www.mjconstruction.com
Project Details:
This uniquely American Shingle styled home boasts a free flowing open staircase with a two-story light filled entry. The functional style and design of this welcoming floor plan invites open porches and creates a natural unique blend to its surroundings. Bleached stained walnut wood flooring runs though out the home giving the home a warm comfort, while pops of subtle colors bring life to each rooms design. Completing the masterpiece, this Markay Johnson Construction original reflects the forethought of distinguished detail, custom cabinetry and millwork, all adding charm to this American Shingle classic.
Architect: John Stewart Architects
Photographer: Bernard Andre Photography
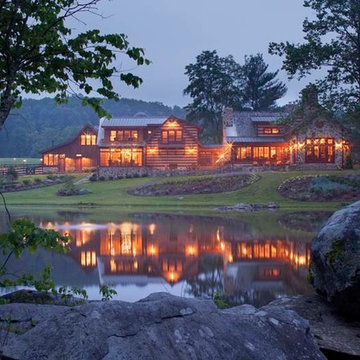
An impressive, custom lakeside home combining hand-hewn, chinked logs, stone, glass and other natural elements. Massive fireplaces are throughout the home for warmth and beauty.
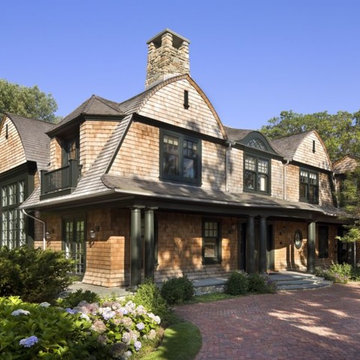
Highland Park, Illinois 2004-2009 with Robert AM Stern
This playfully massed house on an irregular lot greets the bend of a quiet street with a bow-front gable and to the north embraces a wooded ravine. The house is clad in shingles with historic green trim, it’s field stone water table becomes walls that define the elegant gardens and pool.
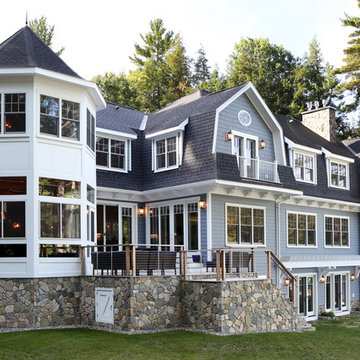
Stunning example of Nantucket style home with gambrel roof, large windows and french doors on all levels facing 260 feet of lake frontage. Beautiful pergola over lower level walk out to lake.
Tom Grimes Photography
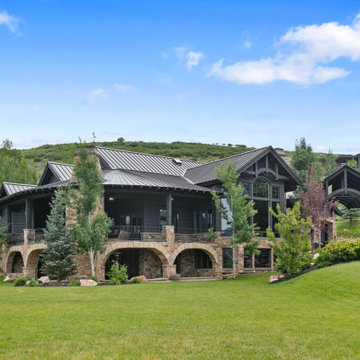
This house is located on 3.2 Acres. Six bedrooms seven bathroom with luxurious outdoor living areas.
ソルトレイクシティにあるラグジュアリーな巨大なコンテンポラリースタイルのおしゃれな家の外観 (下見板張り) の写真
ソルトレイクシティにあるラグジュアリーな巨大なコンテンポラリースタイルのおしゃれな家の外観 (下見板張り) の写真
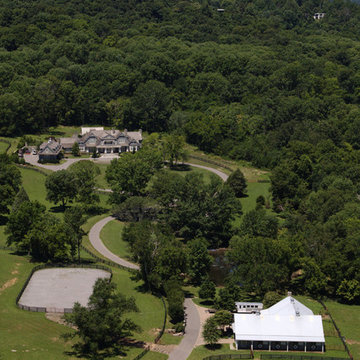
Aerial view of estate
ナッシュビルにあるラグジュアリーな巨大なカントリー風のおしゃれな家の外観 (混合材サイディング) の写真
ナッシュビルにあるラグジュアリーな巨大なカントリー風のおしゃれな家の外観 (混合材サイディング) の写真
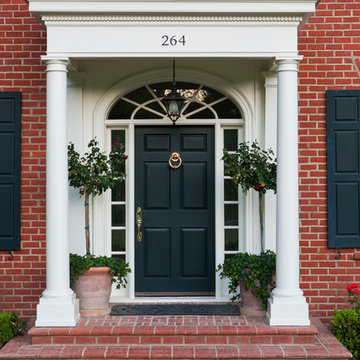
SoCal Contractor- Construction
Lori Dennis Inc- Interior Design
Mark Tanner-Photography
サンディエゴにあるラグジュアリーな巨大なおしゃれな家の外観 (レンガサイディング) の写真
サンディエゴにあるラグジュアリーな巨大なおしゃれな家の外観 (レンガサイディング) の写真
巨大な家の外観の写真
1
