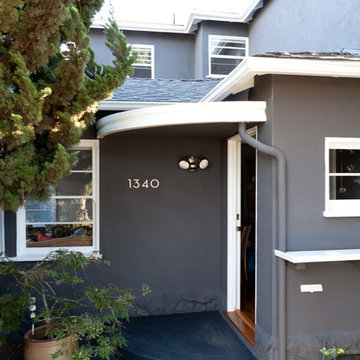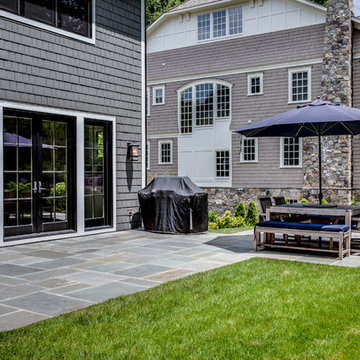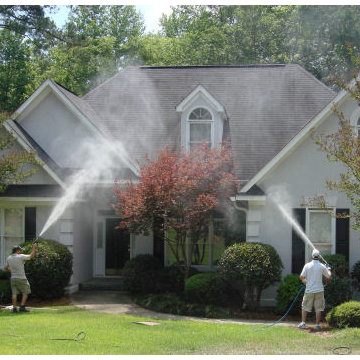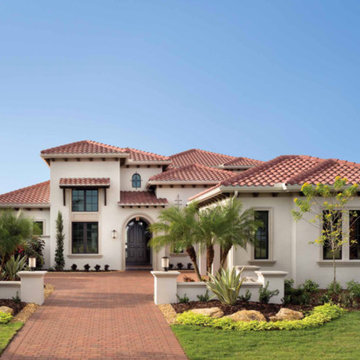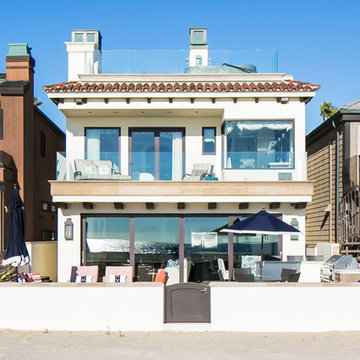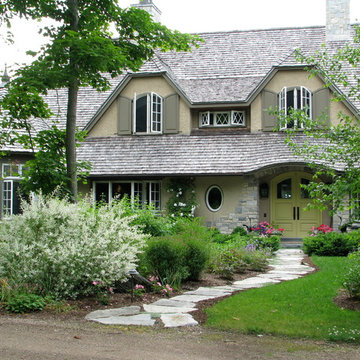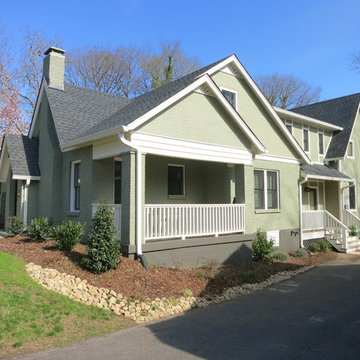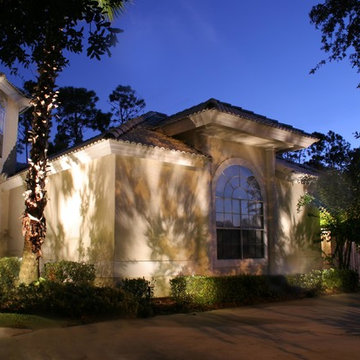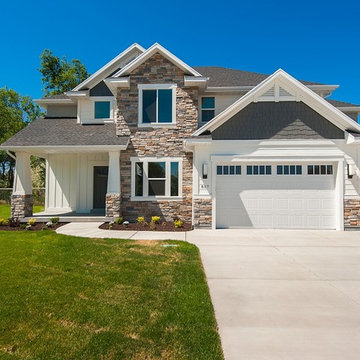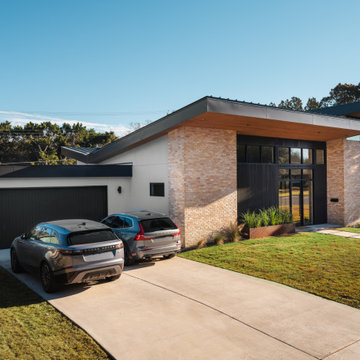家の外観 (コンクリート繊維板サイディング、漆喰サイディング) の写真
絞り込み:
資材コスト
並び替え:今日の人気順
写真 241〜260 枚目(全 1,514 枚)
1/5
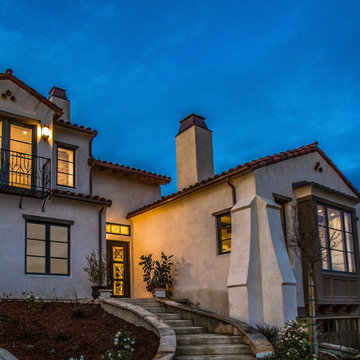
A Santa Barbara -style Mediterranean hillside home with a red tile roof, copper downspouts and gutters, and steel double doors. A wrought iron balcony, hand-hewn sandstone, and stucco buttresses lend the finishing touches. Developer: Vernon Construction. Construction management and supervision by Millar and Associates Construction. Photo courtesy of Village Properties.
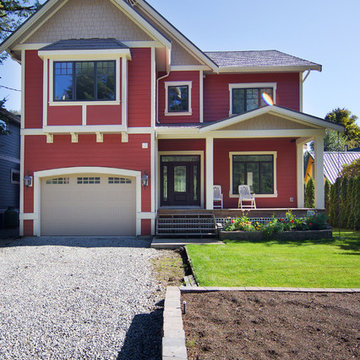
This traditional style lake house is given a farmhouse twist with beautiful red siding, grey gables, and white exterior trim. Complete with beautiful landscape and you have a dream vacation home on the lake!
Photo by: Brice Ferre
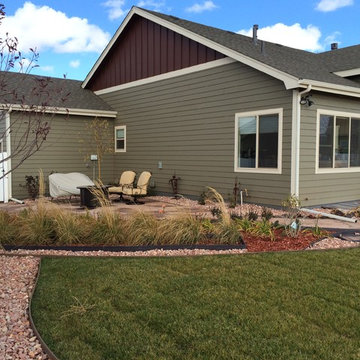
Above The Grade Landscape, LLC
他の地域にあるお手頃価格の中くらいなトラディショナルスタイルのおしゃれな家の外観 (コンクリート繊維板サイディング、緑の外壁) の写真
他の地域にあるお手頃価格の中くらいなトラディショナルスタイルのおしゃれな家の外観 (コンクリート繊維板サイディング、緑の外壁) の写真
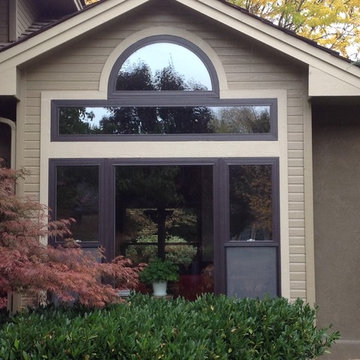
This is Andersens 100 series window in dark bronze.
ボイシにある高級なトラディショナルスタイルのおしゃれな家の外観 (コンクリート繊維板サイディング) の写真
ボイシにある高級なトラディショナルスタイルのおしゃれな家の外観 (コンクリート繊維板サイディング) の写真
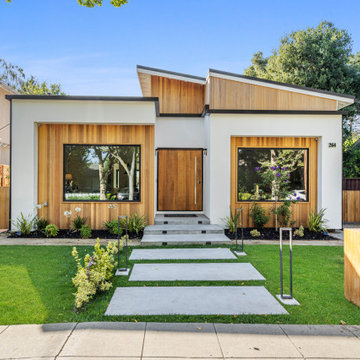
Moments away from downtown California Ave, dining, and Caltrain access, a new beginning awaits in this newly constructed modern masterpiece in Evergreen Park. This dream residence with 4 bedrooms and 3 bathrooms features a variety of amenities within its breathtaking interior. Upon entry through its spectacular oversized 8ft wide pivot door is a visually stunning and emotionally soothing sanctuary of simplicity in an expansive and wide-open floor plan. A single level home with wide french white oak floors flooded in natural light that seamlessly unifies every room. A breathtaking fireplace design that stuns from every angle defined with Porcelanosa imported tile that spans the entire 18ft high wall on both sides. Soaring ceiling heights of 18 ft that allow ample room to breathe, and an option to add up to 450 square feet of loft space. At the center of it all is the gourmet kitchen with custom Modern Cabinetry, a built-in refrigerator, wine room, a lavish and expansive kitchen island, waterfall-wrapped in extra thick Calacatta Borghini marble, that matches it’s simplicity with the fireplace. A Pecan wood finished breakfast bar is added along the marble edge adding just the right amount of warmth in the kitchen. Finally a built-in Miele appliance package guaranteed to satisfy the most demanding chef. The kitchen links to the dining and living areas maintaining the open floor plan. The warm flooring and clean lines from fine architectural craftsmanship complete the modern look you are looking for. Custom stone tile and marble highlight the bathrooms, and the Idyllic Master suite boasts an escape to the patio.
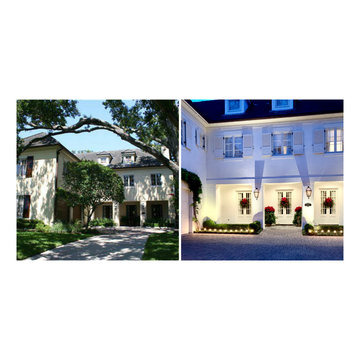
We updates with brighter colors and lights to give it a more modern feel.
ヒューストンにある高級な中くらいなシャビーシック調のおしゃれな家の外観 (漆喰サイディング) の写真
ヒューストンにある高級な中くらいなシャビーシック調のおしゃれな家の外観 (漆喰サイディング) の写真
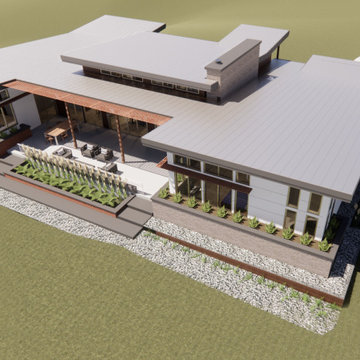
Expansive hilltop home with views to the exterior from every room. Designed for maximum entertaining space and ease, this home has covered front and back patios the nearly double the living space.
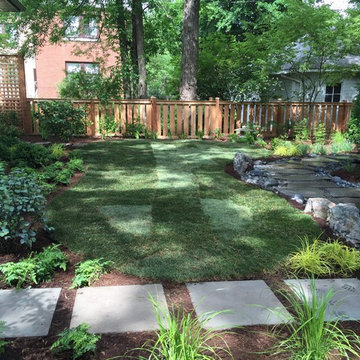
Naturalistic lawn, bluestone path to garage, naturalistic path to fire pit conceals drainage solution. Hardscape installed by Krugel Cobbles.
シカゴにある小さなトラディショナルスタイルのおしゃれな家の外観 (漆喰サイディング) の写真
シカゴにある小さなトラディショナルスタイルのおしゃれな家の外観 (漆喰サイディング) の写真
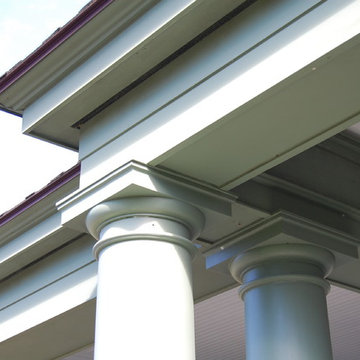
The pergola was designed to extend into the screen porch and create a beamed ceiling.
ブリッジポートにあるラグジュアリーなトラディショナルスタイルのおしゃれな家の外観 (コンクリート繊維板サイディング) の写真
ブリッジポートにあるラグジュアリーなトラディショナルスタイルのおしゃれな家の外観 (コンクリート繊維板サイディング) の写真
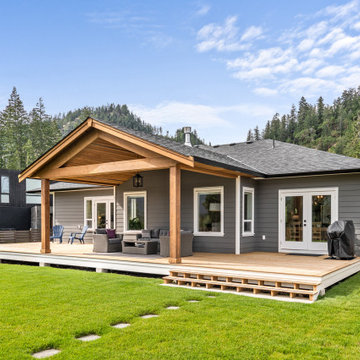
HardiePlank and HardieShingle siding provide a durable exterior against the elements for this custom modern farmhouse rancher. The wood details add a touch of west-coast.
家の外観 (コンクリート繊維板サイディング、漆喰サイディング) の写真
13
