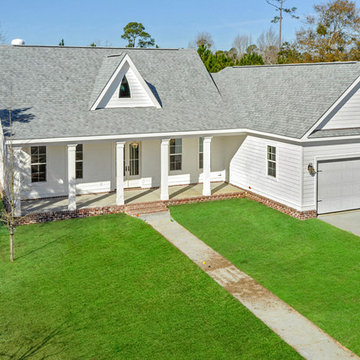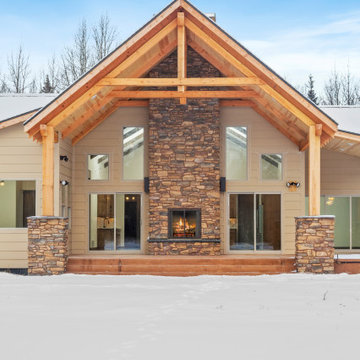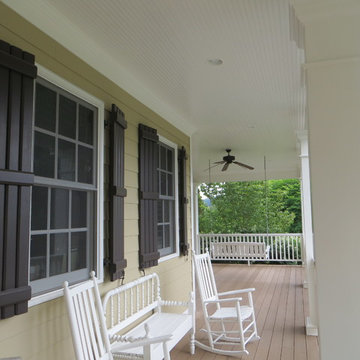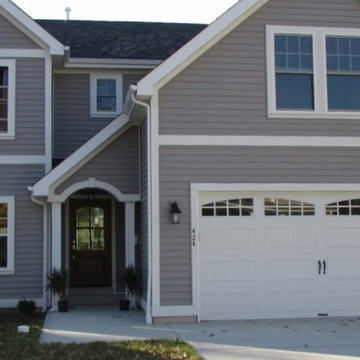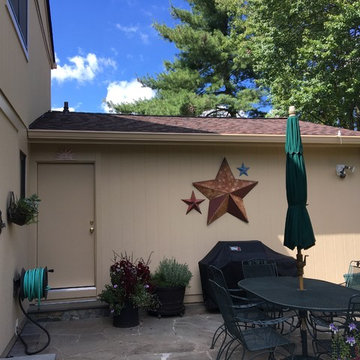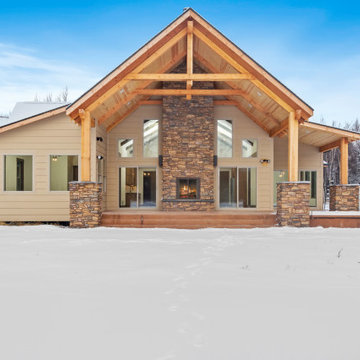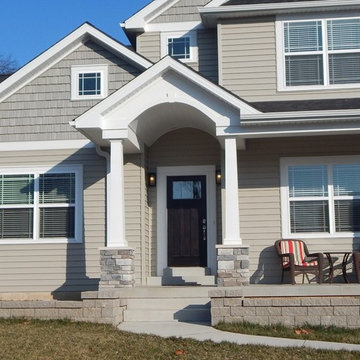家の外観 (コンクリート繊維板サイディング) の写真
絞り込み:
資材コスト
並び替え:今日の人気順
写真 41〜60 枚目(全 179 枚)
1/5
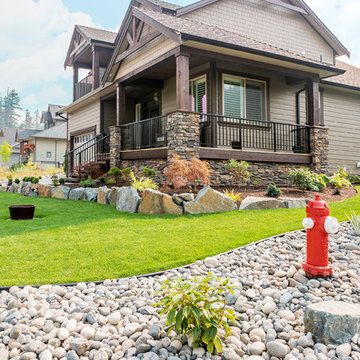
Traditional style home exterior with custom timber stairs, black aluminum railings, Hardie siding, and finished with beautiful landscaping.
Photos by Brice Ferre
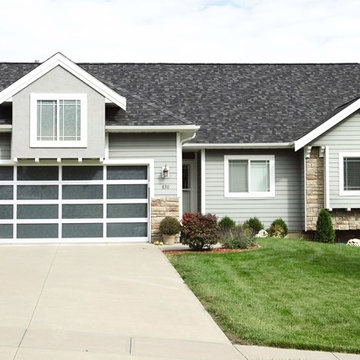
アトランタにあるお手頃価格の中くらいなトラディショナルスタイルのおしゃれな家の外観 (コンクリート繊維板サイディング) の写真
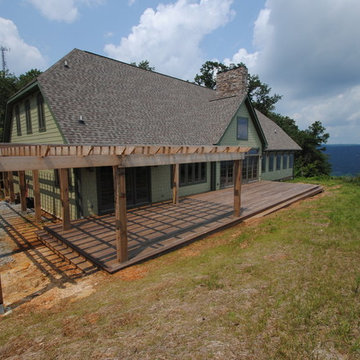
New mountain-side house in Chattanooga, TN with view of Look-out Mountain. Designed by Sean Hilgeman, CBH Partner.
ナッシュビルにある高級なカントリー風のおしゃれな家の外観 (コンクリート繊維板サイディング、緑の外壁、下見板張り) の写真
ナッシュビルにある高級なカントリー風のおしゃれな家の外観 (コンクリート繊維板サイディング、緑の外壁、下見板張り) の写真
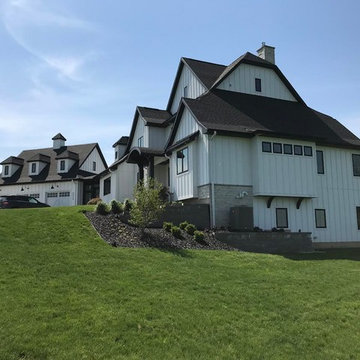
This charming modern farmhouse is located in Ada, MI. It has white board and batten siding with a light stone base and black windows and eaves. The complex roof (hipped dormer and cupola over the garage, barrel vault front entry, shed roofs, flared eaves and two jerkinheads, aka: clipped gable) was carefully designed and balanced to meet the clients wishes and to be compatible with the neighborhood style that was predominantly French Country.
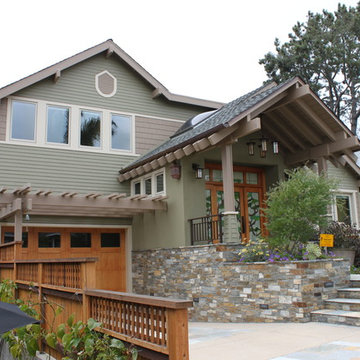
A completely new look is given to this home with a completely renovated face. The stain glass door in the entry is complimented by the green and grey James Hardie siding.
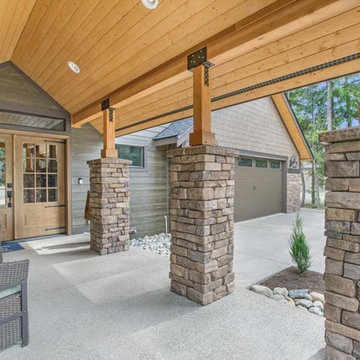
The snow finally melted all away and we were able to capture some photos of this incredible beauty! This house features prefinished siding by WoodTone - their rustic series. Which gives you the wood look and feel with the durability of cement siding. Cedar posts and corbels, all accented by the extensive amount of exterior stone!
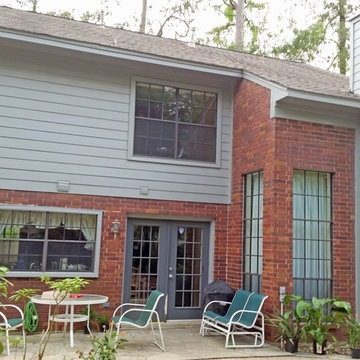
Rear of home. We removed the old and rotting wood siding that was on this home in The Woodlands Texas. We installed Tyvek Thermawrap to help make the home more energy efficient. Then we installed James Hardie Siding Beaded Cedarmill siding to the home. We also installed Hardie Trim & Vented Soffit as well. We then painted the home with Sherwin-Williams Super Paint! The Hardie Siding comes with a non prorated 30 year warranty. This is one beautiful job by Texas Home Exteriors! Front of home.
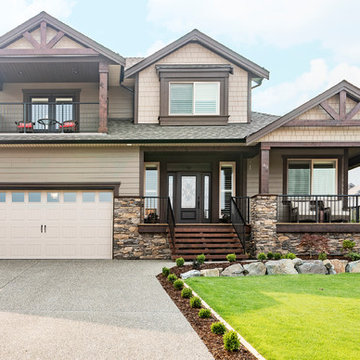
Traditional style home exterior with custom timber stairs, black aluminum railings, Hardie siding, and finished with beautiful landscaping.
Photos by Brice Ferre
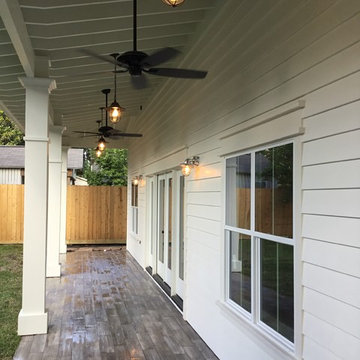
Large remodel project on Chippendale Road (Oak Forest). Existing 1 story house was transformed into a beautiful, traditional 2 story home. Large porches, upstairs balcony and lush landscaping make this home a standout.
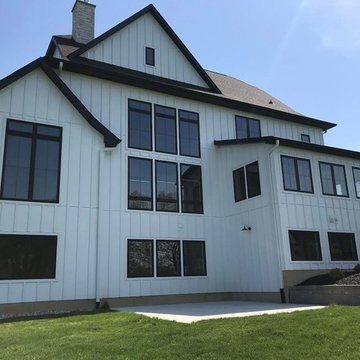
This charming modern farmhouse is located in Ada, MI. It has white board and batten siding with a light stone base and black windows and eaves. The complex roof (hipped dormer and cupola over the garage, barrel vault front entry, shed roofs, flared eaves and two jerkinheads, aka: clipped gable) was carefully designed and balanced to meet the clients wishes and to be compatible with the neighborhood style that was predominantly French Country.
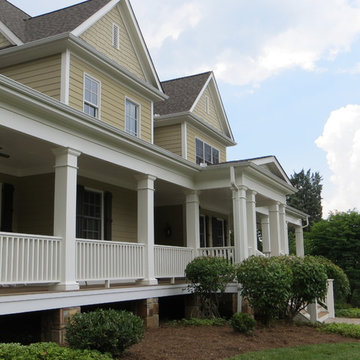
Wrap around Porch with Lapboard and Shake Siding Repaint, Repair, Re-roof
他の地域にあるお手頃価格のカントリー風のおしゃれな家の外観 (コンクリート繊維板サイディング) の写真
他の地域にあるお手頃価格のカントリー風のおしゃれな家の外観 (コンクリート繊維板サイディング) の写真
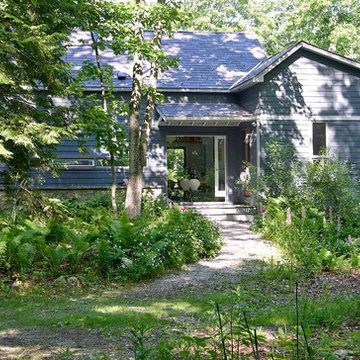
The approach to the home weaves down a gravel drive. When siting the structure, care was taken to save the large hardwood tree by the front porch. The building is nestled into the side of the hill, to reinforce the specialness of the site.
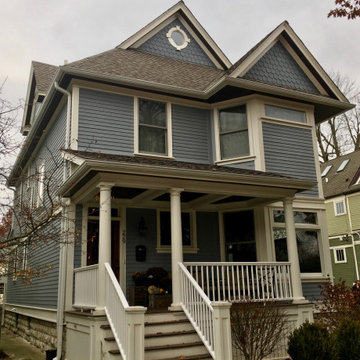
Located in a charming family-friendly "train station" neighborhood in La Grange, this historic Victorian home was in dire need of TLC . The existing home was lacking a true covered entrance and the exterior was in complete disrepair. With plenty of care and attention to detail, we designed a new covered front entry porch with appropriate period detailing and materials. The coffered ceiling is adorned in stained beadboard with white accents of trim throughout. The home's existing siding was completely removed and replaced with traditional lap siding painted in a vibrant periwinkle blue tone along with white trim and white replacement windows. Similar to the covered porch, all the roof eave overhangs are adorned in stained beadboard giving it a unique yet vintage look. The top gable roof sections have a scallop pattern siding to bring some visual interest to the facade. A new bluestone paver entry walkway was added to connect the front porch steps to the sidewalk seamlessly. This home has been brought back to its former glory and fits in perfectly with the neighborhood.
家の外観 (コンクリート繊維板サイディング) の写真
3
