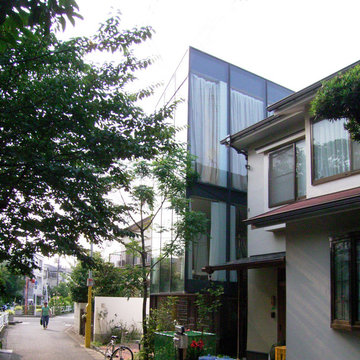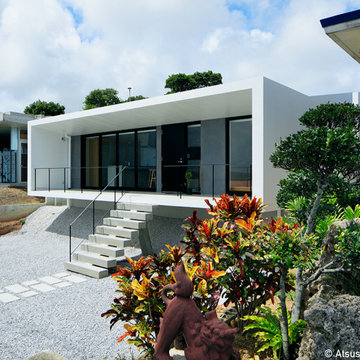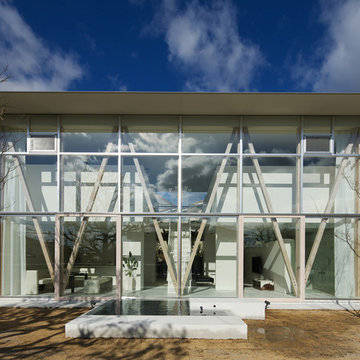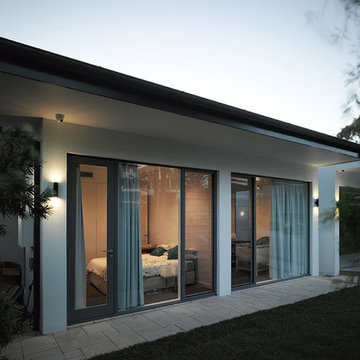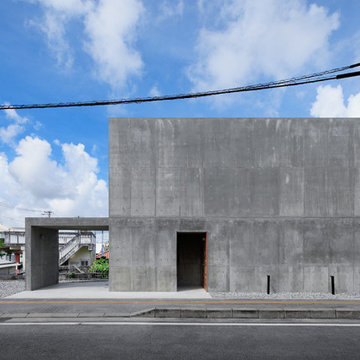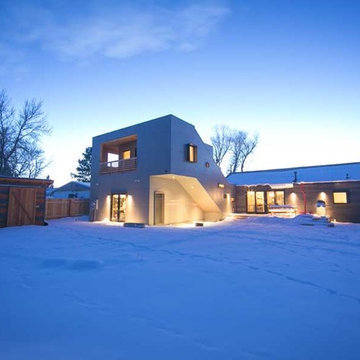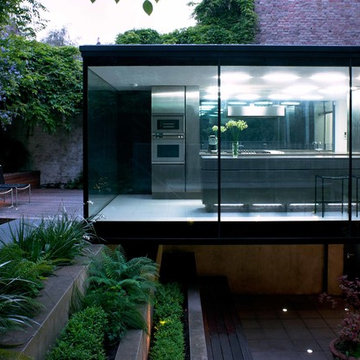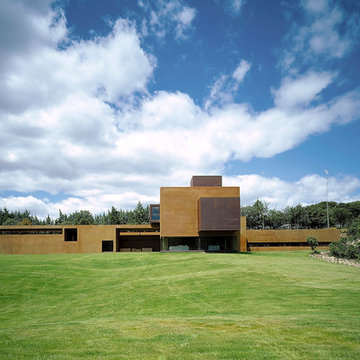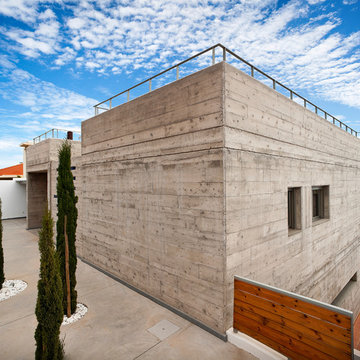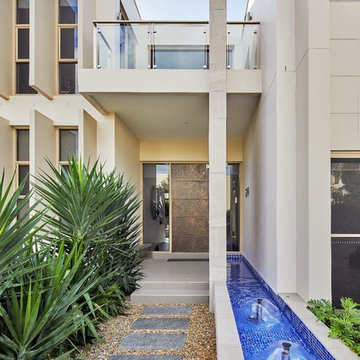家の外観 (コンクリートサイディング、ガラスサイディング) の写真
絞り込み:
資材コスト
並び替え:今日の人気順
写真 21〜40 枚目(全 76 枚)
1/5
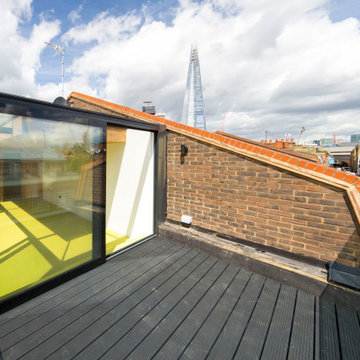
The project brief was for the addition of a rooftop living space on a refurbished postwar building in the heart of the Bermondsey Street Conservation Area, London Bridge.
The scope of the project included both the architecture and the interior design. The project utilised Cross Laminated Timber as a lightweight solution for the main structure, leaving it exposed internally, offering a warmth and contrast to the planes created by the white plastered walls and green rubber floor.
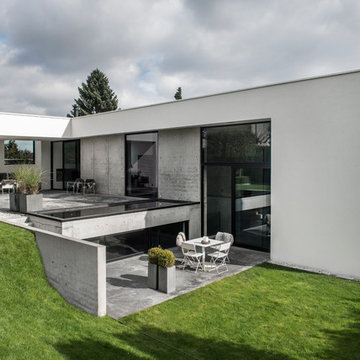
Ark. Sebastian Schroer. Jesper Ray - Ray Photo
他の地域にあるラグジュアリーな巨大なコンテンポラリースタイルのおしゃれな家の外観 (コンクリートサイディング) の写真
他の地域にあるラグジュアリーな巨大なコンテンポラリースタイルのおしゃれな家の外観 (コンクリートサイディング) の写真

We had an interesting opportunity with this project to take the staircase out of the house altogether, thus freeing up space internally, and to construct a new stair tower on the side of the building. We chose to do the new staircase in steel and glass with fully glazed walls to both sides of the tower. The new tower is therefore a lightweight structure and allows natural light to pass right through the extension ... and at the same time affording dynamic vistas to the north and south as one walks up and down the staircase.
By removing the staircase for the internal core of the house, we have been free to use that space for useful accommodation, and therefore to make better us of the space within the house. We have modernised the house comprehensively and introduce large areas of glazing to bring as much light into the property as possible.
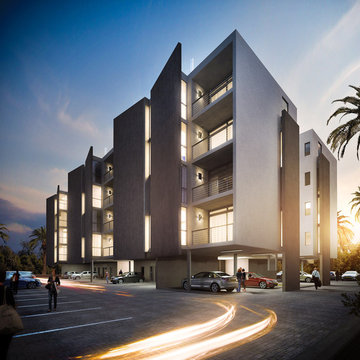
The architect wanted to market the apartments towards young working professionals. By using the given CAD floor plans provided by the architect, the brief was to create a photorealistic architectural rendering for their marketing material.
We added various props such as cars and young people as well as supplementary lighting effects and a evening sky to give it the look of a fun, young and hip apartment block to live in!
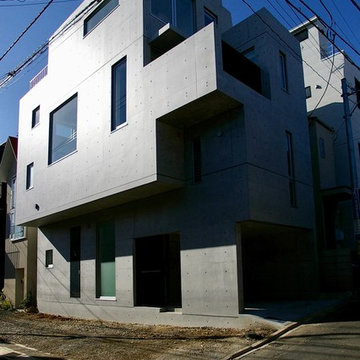
Photo by Naotake Moriyoshi
東京23区にある小さなモダンスタイルのおしゃれな家の外観 (コンクリートサイディング) の写真
東京23区にある小さなモダンスタイルのおしゃれな家の外観 (コンクリートサイディング) の写真
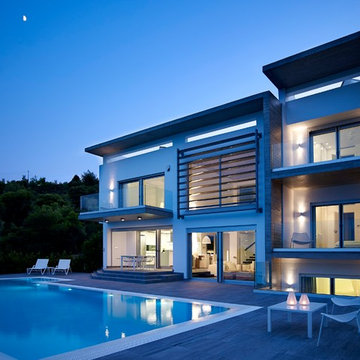
Photographs: Vangelis Paterakis
他の地域にあるラグジュアリーなコンテンポラリースタイルのおしゃれな家の外観 (コンクリートサイディング、混合材屋根) の写真
他の地域にあるラグジュアリーなコンテンポラリースタイルのおしゃれな家の外観 (コンクリートサイディング、混合材屋根) の写真
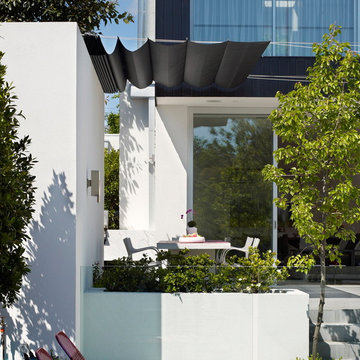
outdoor entertaining exterior
photography : derek swalwell
メルボルンにあるコンテンポラリースタイルのおしゃれな家の外観 (ガラスサイディング) の写真
メルボルンにあるコンテンポラリースタイルのおしゃれな家の外観 (ガラスサイディング) の写真
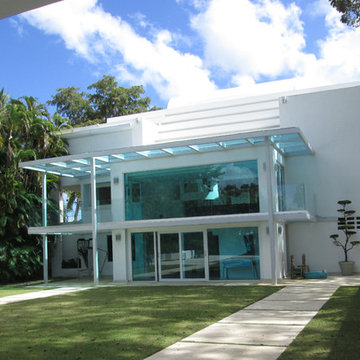
A second level steel and glass balcony visually connects the main residence with the pavilion. Photography by CR Miranda.
他の地域にあるラグジュアリーな巨大なモダンスタイルのおしゃれな家の外観 (ガラスサイディング) の写真
他の地域にあるラグジュアリーな巨大なモダンスタイルのおしゃれな家の外観 (ガラスサイディング) の写真
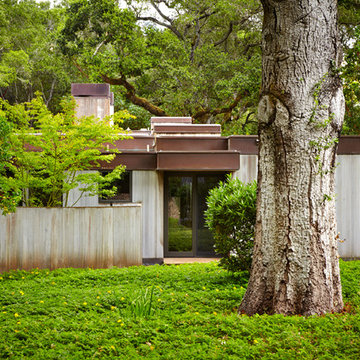
Brian Mahany photographer
サンフランシスコにあるお手頃価格の中くらいなコンテンポラリースタイルのおしゃれな家の外観 (コンクリートサイディング) の写真
サンフランシスコにあるお手頃価格の中くらいなコンテンポラリースタイルのおしゃれな家の外観 (コンクリートサイディング) の写真
家の外観 (コンクリートサイディング、ガラスサイディング) の写真
2
