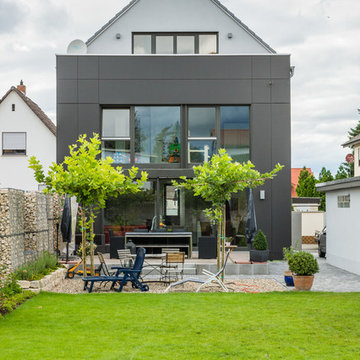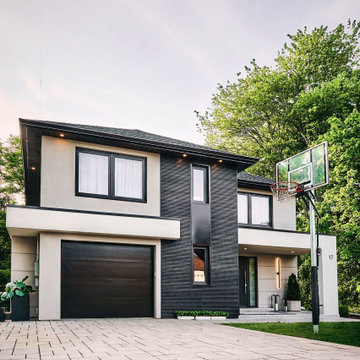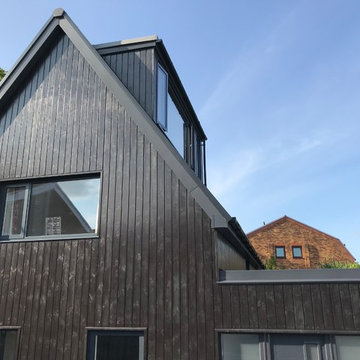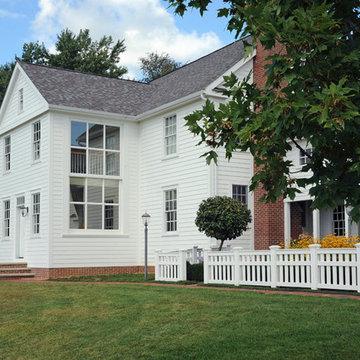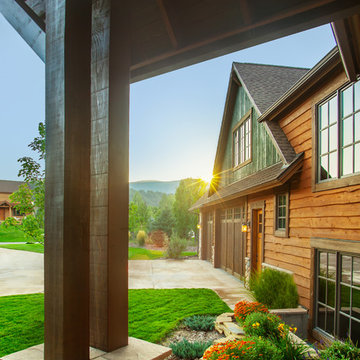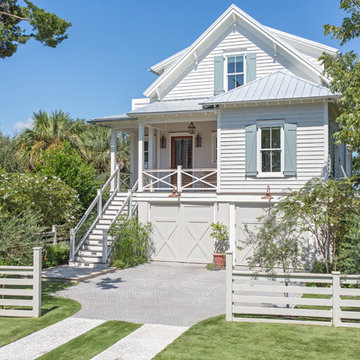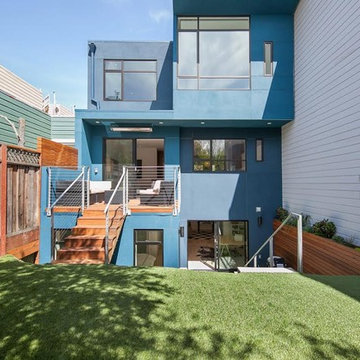小さな、中くらいな家の外観 (漆喰サイディング) の写真
絞り込み:
資材コスト
並び替え:今日の人気順
写真 1〜20 枚目(全 4,391 枚)

While cleaning out the attic of this recently purchased Arlington farmhouse, an amazing view was discovered: the Washington Monument was visible on the horizon.
The architect and owner agreed that this was a serendipitous opportunity. A badly needed renovation and addition of this residence was organized around a grand gesture reinforcing this view shed. A glassy “look out room” caps a new tower element added to the left side of the house and reveals distant views east over the Rosslyn business district and beyond to the National Mall.
A two-story addition, containing a new kitchen and master suite, was placed in the rear yard, where a crumbling former porch and oddly shaped closet addition was removed. The new work defers to the original structure, stepping back to maintain a reading of the historic house. The dwelling was completely restored and repaired, maintaining existing room proportions as much as possible, while opening up views and adding larger windows. A small mudroom appendage engages the landscape and helps to create an outdoor room at the rear of the property. It also provides a secondary entrance to the house from the detached garage. Internally, there is a seamless transition between old and new.
Photos: Hoachlander Davis Photography

Katherine Jackson Architectural Photography
ボストンにあるラグジュアリーな中くらいなトランジショナルスタイルのおしゃれな家の外観の写真
ボストンにあるラグジュアリーな中くらいなトランジショナルスタイルのおしゃれな家の外観の写真
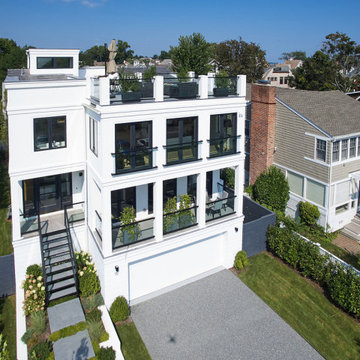
Modern beach house exterior
ニューヨークにあるラグジュアリーな中くらいなモダンスタイルのおしゃれな家の外観 (漆喰サイディング) の写真
ニューヨークにあるラグジュアリーな中くらいなモダンスタイルのおしゃれな家の外観 (漆喰サイディング) の写真

Board and batten are combined with natural cedar shingles and a metal roof to create a simply elegant and easy to maintain exterior on this Guilford, CT modern farmhouse.
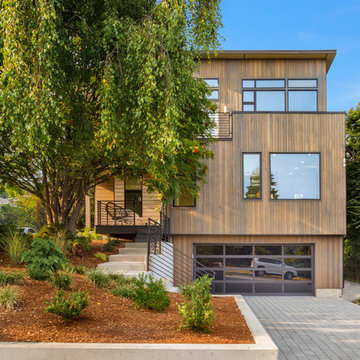
EXTERIOR
---
-Locally sourced, solid cedar siding, selected for both its beauty and durability - substantially upgraded with rain screen wrap
-Impervia Series, Fiberglass Pella windows with the highest built-green rating and energy efficiency, eliminating vinyl gas emissions
-TimberTech 100% composite decking with a 25-year warranty
-Professional landscaping with an authentic Pacific Northwest look
-Custom wood and glass front door made especially for the home

We used the timber frame of a century old barn to build this rustic modern house. The barn was dismantled, and reassembled on site. Inside, we designed the home to showcase as much of the original timber frame as possible.
Photography by Todd Crawford
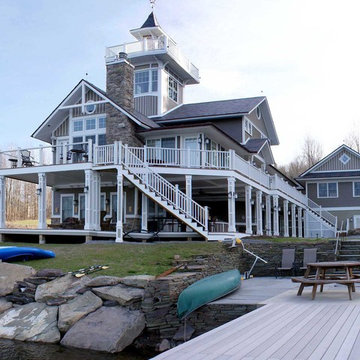
The exterior lake access and living space on this lake home afford the owner many different types of living activites - from a birds eye view in the tower to the dock deck and grill.
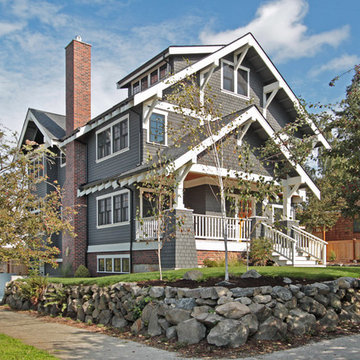
This Greenlake area home is the result of an extensive collaboration with the owners to recapture the architectural character of the 1920’s and 30’s era craftsman homes built in the neighborhood. Deep overhangs, notched rafter tails, and timber brackets are among the architectural elements that communicate this goal.
Given its modest 2800 sf size, the home sits comfortably on its corner lot and leaves enough room for an ample back patio and yard. An open floor plan on the main level and a centrally located stair maximize space efficiency, something that is key for a construction budget that values intimate detailing and character over size.

Stately American Home - Classic Dutch Colonial
Photography: Phillip Mueller Photography
ミネアポリスにある中くらいなヴィクトリアン調のおしゃれな家の外観の写真
ミネアポリスにある中くらいなヴィクトリアン調のおしゃれな家の外観の写真

Buildings have 4 sides. So often, the sides and back are forgotten and yet this is often where we gather and entertain the most. A seamless addition added an expanded kitchen, mudroom, family room primary suite, renovated hall bath, home office and Attic loft Suite
小さな、中くらいな家の外観 (漆喰サイディング) の写真
1

