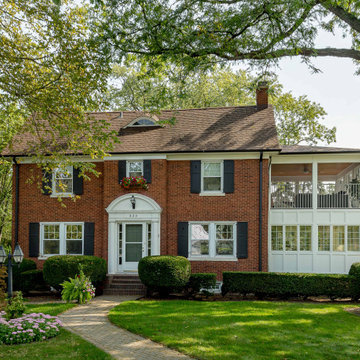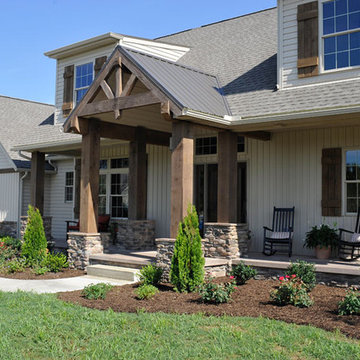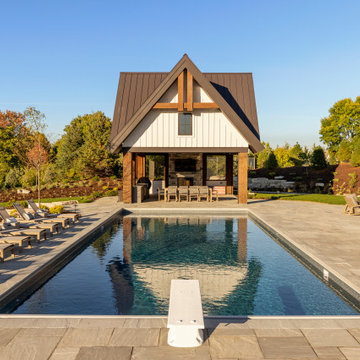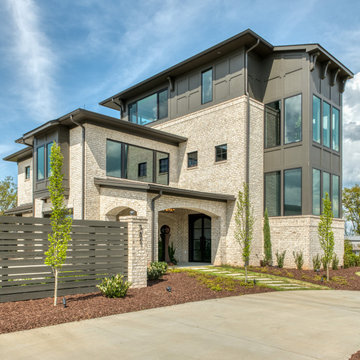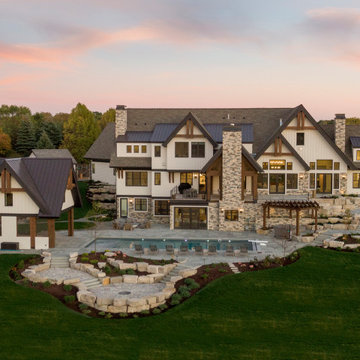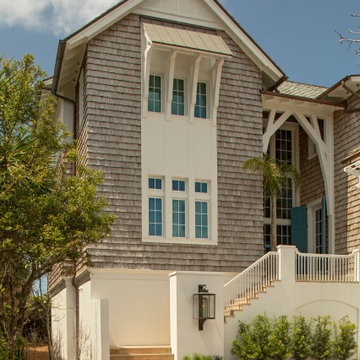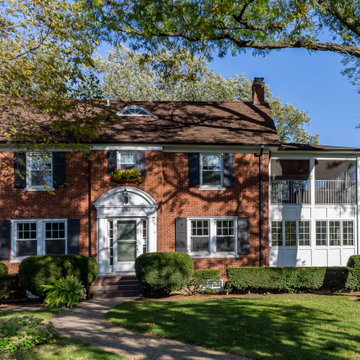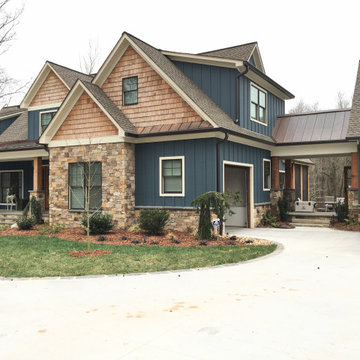家の外観 (縦張り、ウッドシングル張り) の写真
並び替え:今日の人気順
写真 1〜20 枚目(全 309 枚)

Outdoor Shower
ニューヨークにあるラグジュアリーな中くらいなビーチスタイルのおしゃれな家の外観 (ウッドシングル張り、長方形) の写真
ニューヨークにあるラグジュアリーな中くらいなビーチスタイルのおしゃれな家の外観 (ウッドシングル張り、長方形) の写真

This large custom Farmhouse style home features Hardie board & batten siding, cultured stone, arched, double front door, custom cabinetry, and stained accents throughout.

Side view of a replacement metal roof on the primary house and breezeway of this expansive residence in Waccabuc, New York. The uncluttered and sleek lines of this mid-century modern residence combined with organic, geometric forms to create numerous ridges and valleys which had to be taken into account during the installation. Further, numerous protrusions had to be navigated and flashed. We specified and installed Englert 24 gauge steel in matte black to compliment the dark brown siding of this residence. All in, this installation required 6,300 square feet of standing seam steel.

Custom dark blue A-frame cabin with second flood balcony.
他の地域にあるラスティックスタイルのおしゃれな家の外観 (混合材サイディング、縦張り) の写真
他の地域にあるラスティックスタイルのおしゃれな家の外観 (混合材サイディング、縦張り) の写真

A bronze cladded extension with a distinctive form in a conservation area, the new extension complements the character of the Queen Anne style Victorian house, and yet contemporary in its design and choice of materials.

The front elevation of the home features a traditional-style exterior with front porch columns, symmetrical windows and rooflines, and a curved eyebrow dormers, an element that is also present on nearly all of the accessory structures
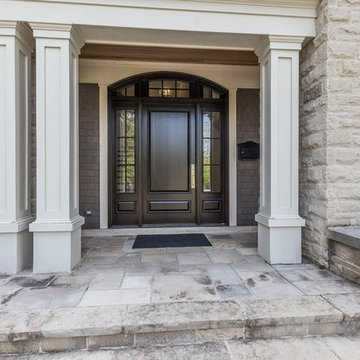
Wood front door with transom and sidelites. Overhang with columns, porch, stone porch
トロントにあるトラディショナルスタイルのおしゃれな家の外観 (石材サイディング、ウッドシングル張り) の写真
トロントにあるトラディショナルスタイルのおしゃれな家の外観 (石材サイディング、ウッドシングル張り) の写真
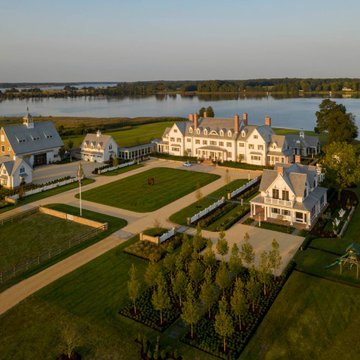
The estate, located on Maryland’s idyllic Eastern Shore, encompasses 44,000 square feet of luxury, encompassing nine different structures: the main residence, timber-frame entertaining barn, guest house, carriage house, automobile barn, pool house, pottery studio, sheep shed, and boathouse.
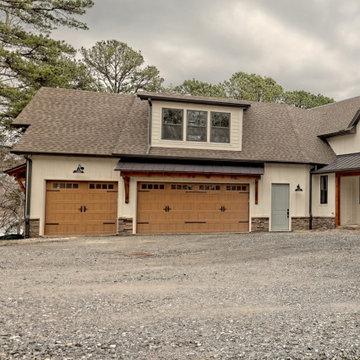
This large custom Farmhouse style home features Hardie board & batten siding, cultured stone, arched, double front door, custom cabinetry, and stained accents throughout.
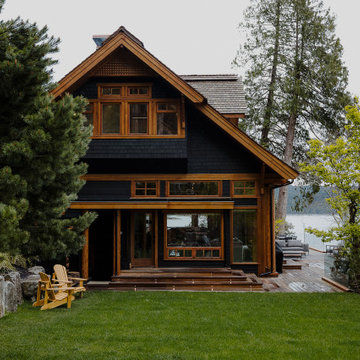
A coastal oasis estate on the remote island of Cortes, this home features luxury upgrades, finishing, stonework, construction updates, landscaping, solar integration, spa area, expansive entertaining deck, and cozy courtyard to reflect our clients vision.
家の外観 (縦張り、ウッドシングル張り) の写真
1
